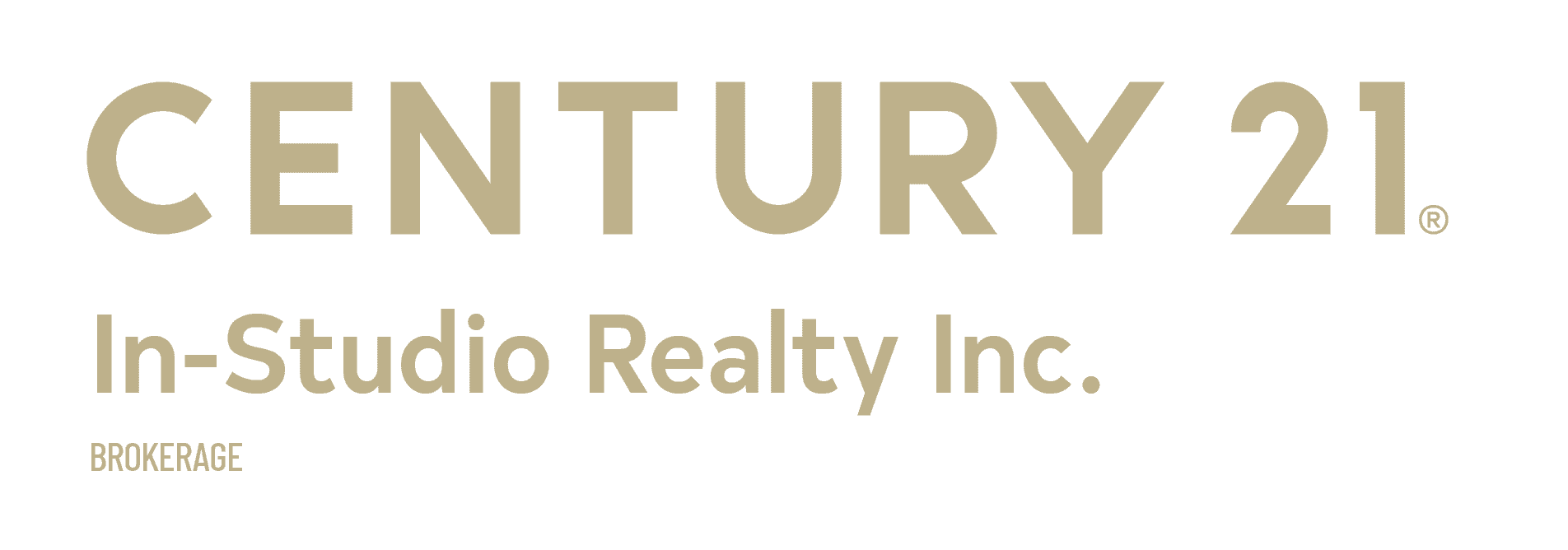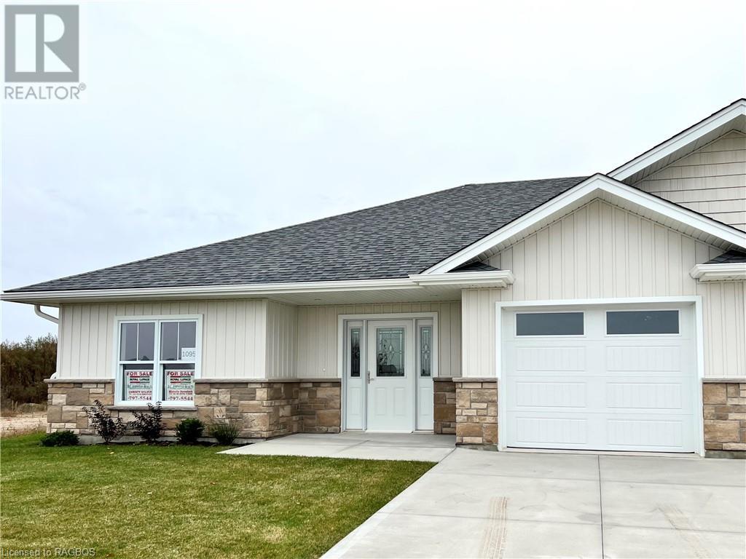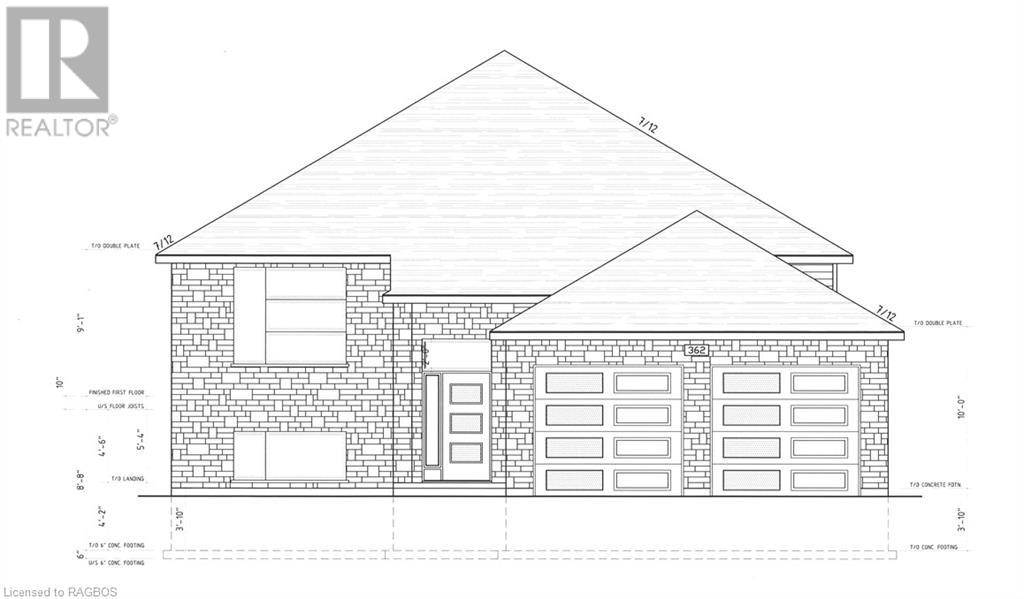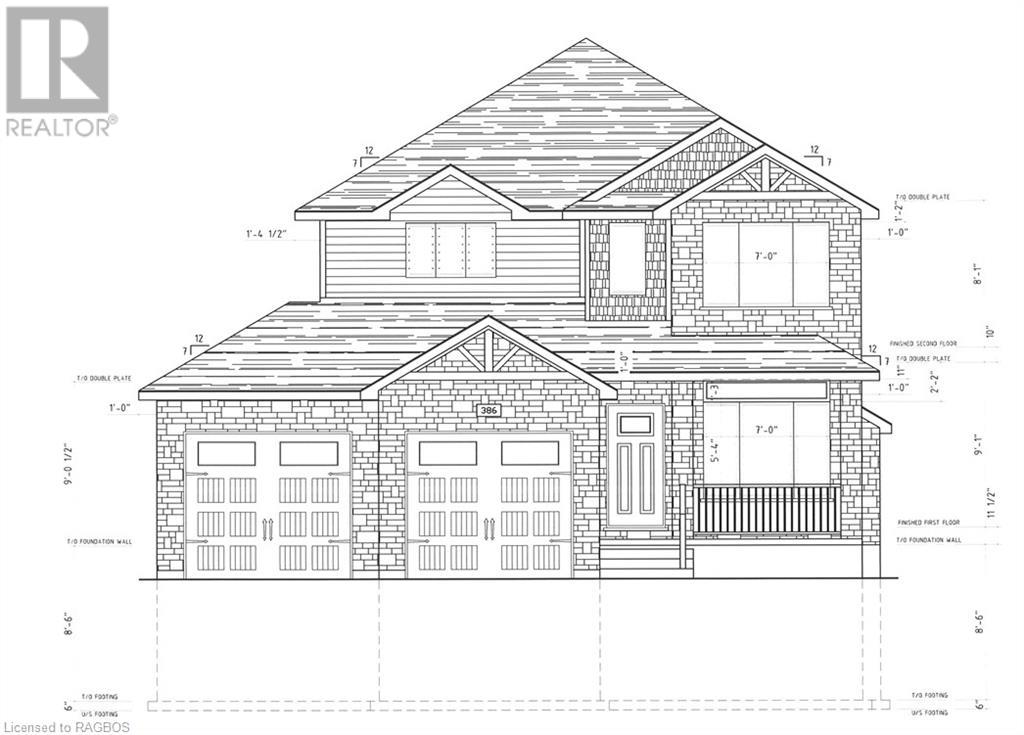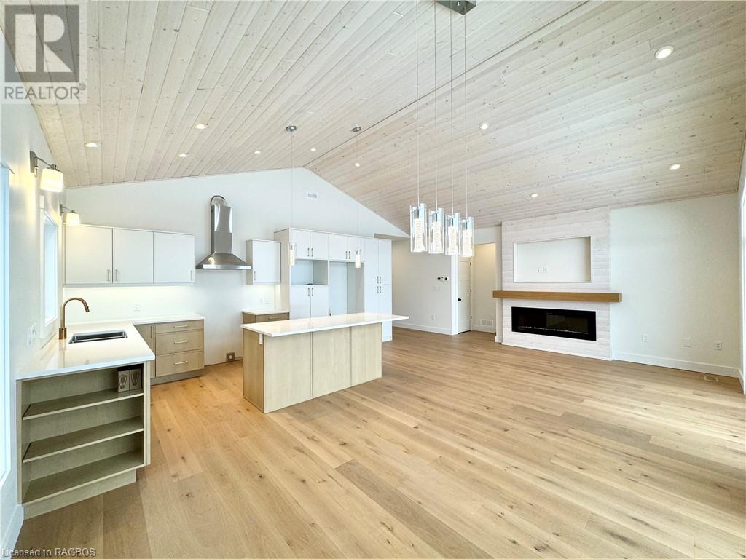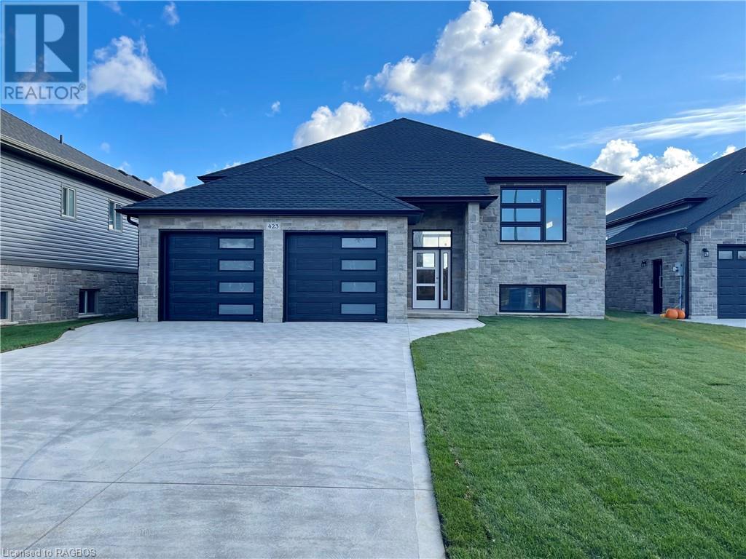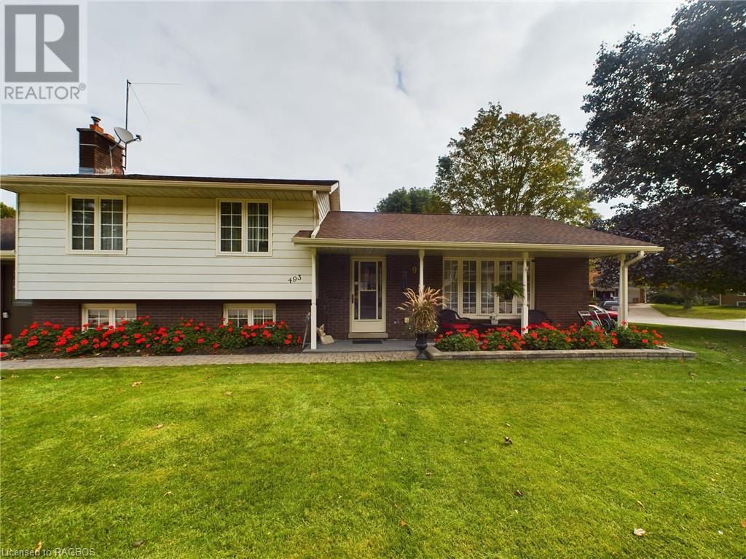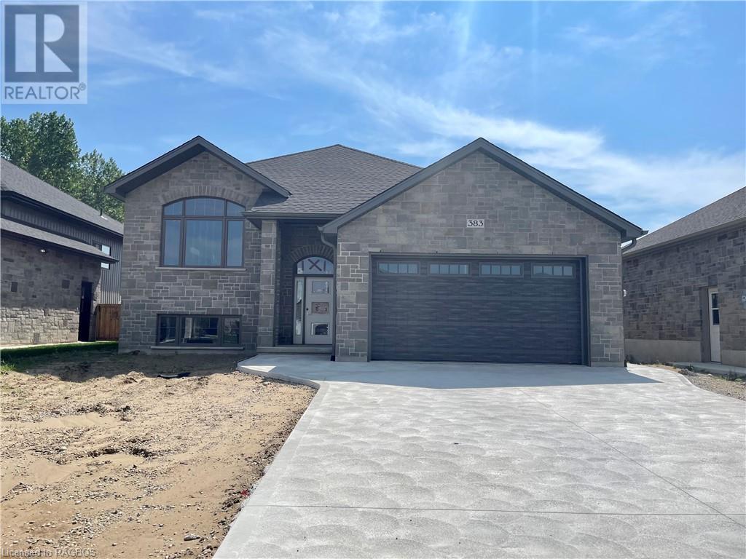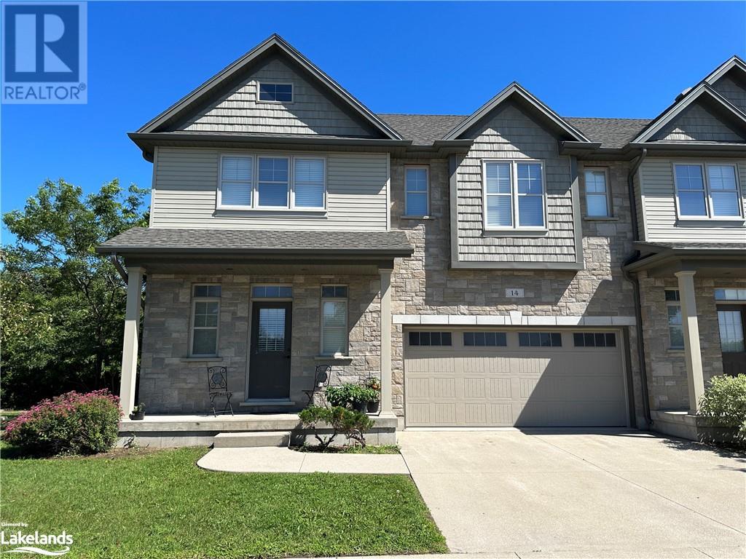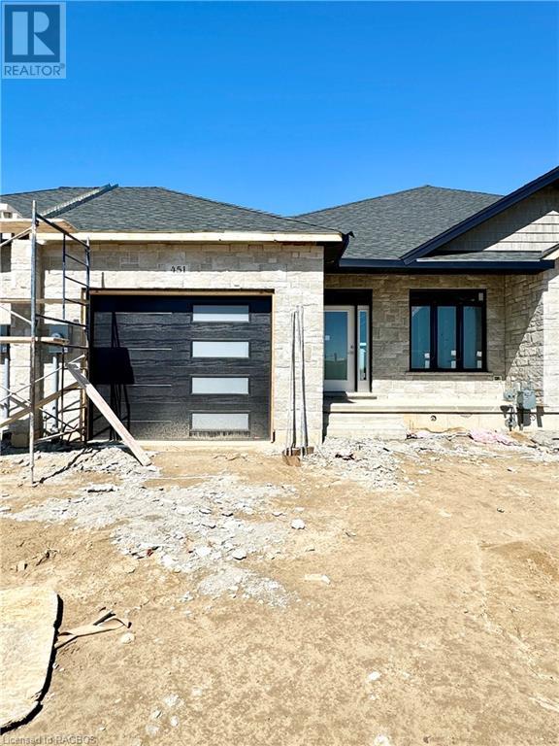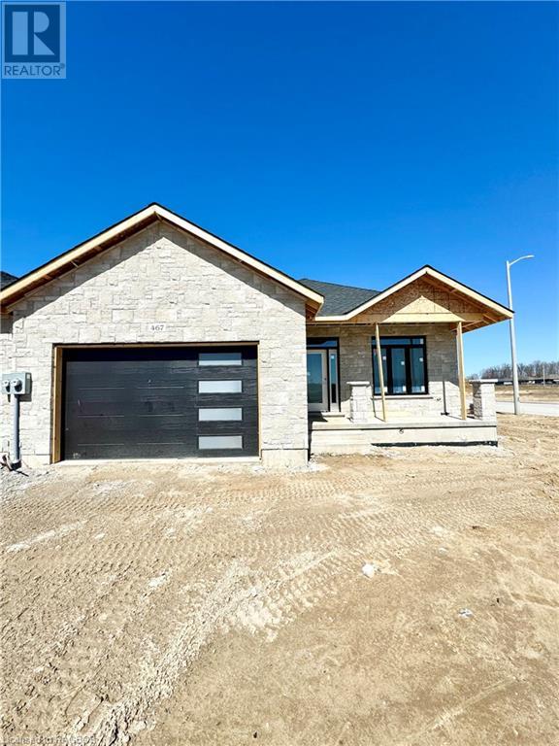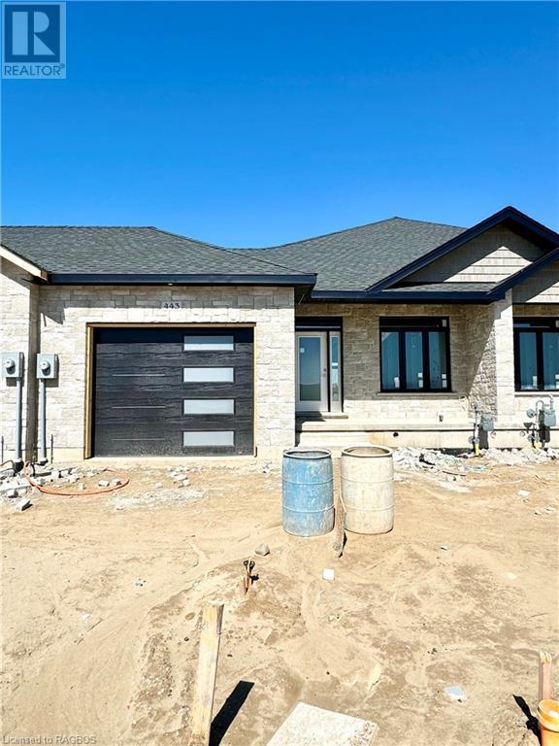Port Elgin Real Estate Listings
Homes, condos, and properties for sale in Port Elgin, Ontario.
After browsing the available Port Elgin real estate MLS listings, please let me know which home or homes you are interested in.
Can’t find that perfect home?
Sign up to receive email notification of new Waterloo and area MLS Listings. Our home search technique emails you Waterloo and area MLS ® listings which match your criteria! Click here to sign up.
1095 Waterloo Street N
Port Elgin, Ontario
NEW Freehold Townhomes in Port Elgin. These 2 bedroom, 2 bathroom townhouses are centrally located close to shopping and area walking trails. Forget the condo fees! These units feature radiant in-floor heat, large single car garage, primary ensuite bath and a walk-in closet. The open concept kitchen, living room and dining area makes for easy, convenient living. Front patio and walk-out to the rear patio add to the enjoyment of these single level units. Price includes HST after rebate is assigned to the Builder. Buyer must qualify for the New Home HST rebate, or if not must credit the Seller with the same amount on closing. (id:48745)
Royal LePage D C Johnston Realty Brokerage
362 Ivings Drive
Port Elgin, Ontario
SECONDARY SUITE - NEW BUILD - the foundation is poured for this brand new home featuring 2 bedrooms and 2 baths on the main floor along with a completely self contained basement apartment with 2 bedrooms and 1 bath. Perfect setup for family members to share, rental income to help pay the mortgage while you live upstairs, or 2 separate rental units to add to your investment portfolio. Price includes, hardwood and ceramic throughout the main floor, vinyl plank and ceramic in the basement, Quartz counter tops in the main floor kitchen, laminate in the lower kitchen and all baths. There are laundry hookups in both units and there is a room in the lower level for the use of the main floor occupant. Exterior finishes include sodded yard, concrete drive and partially covered deck measuring 17'8 x 12 off the main floor kitchen. The house will be heated with a gas forced air furnace and one gas fireplaces. HST is included in the asking price provided you qualify for the rebate and assign it to the Builder on closing (id:48745)
RE/MAX Land Exchange Ltd Brokerage (Pe)
386 Frances Street
Port Elgin, Ontario
Are you ready to start thinking about building your dream home? The foundation is poured for this fully finished 2265 sqft 4 + 1 bedroom 2 storey home. The main floor boasts 9 foot ceilings, home office space, great room with gas fireplace, walk-in pantry, covered back deck 10 x 14'6 off the dining area, Quartz kitchen counter & a 7ft island. Upstairs there are 4 spacious bedrooms, primary with a walk-in closet 7'3 x 8'4 and 4pc ensuite bath with tiled shower. The basement has a separate entrance from the garage, 5th bedroom, full bath, family room with gas fireplace plus playroom / gym space. This home will feature a solid wood staircase from the main floor to the 2nd floor, vinyl plank from the main floor to the basement. The basement flooring will be vinyl plank and tile with the exception of the utility room. This home backs south onto the Unifor education centre and is just a short walk to the beach. HST is included in the asking price provided the Buyer qualifies for the rebate and assigns it to the Builder on closing. (id:48745)
RE/MAX Land Exchange Ltd Brokerage (Pe)
200 Elgin Street
Port Elgin, Ontario
Welcome to Bellwood Cottages, once known as The Bellwood Lodge, it was a popular boarding house located just 1/2 block from the sandy shores of Lake Huron. This L-shaped property has a frontage of 198.25 feet, and provides six cozy cottages & a large main house, all located just steps from the beautiful sandy shores of Lake Huron. Enter this traditional inn-style home through the front foyer. The main floor is thoughtfully configured, with a spacious living/dining room, efficient kitchen & laundry area, bonus breakfast nook that could also function as a den, office, or playroom, and a 3-pc. bathroom. The 2nd level is laid out with a 4-piece main bathroom, and four large bedrooms, each numbered and complete with private sink. The attic provides two separate partially finished rooms that offer tons of potential- a rec room, an office area, even a ‘hangout’ space for older children! The exterior siding has been recently replaced, and original oak hardwood flooring runs throughout most of the home. The six cottages included on the property are comprised of four 3-bedroom units and two 2-bedroom units, all of which have been well cared for + maintained, including various interior updates that have been completed over the years. A piece of Port Elgin’s history in a dream location- these comfortable cottages not only offer a major investment opportunity, but a stunning view of Saugeen Shores’ famous sunsets. Lot size is 128.23 ft x 132.15 ft x 83.72 ft x 66.09 ft x 44.06 ft x 198.25 ft. (id:48745)
RE/MAX Land Exchange Ltd Brokerage (Pe)
332 Ridge Street
Port Elgin, Ontario
This brand new home is ready for immediate occupancy; featuring 1672 sqft on the main floor and a fully finished basement with 5 bedrooms and 3.5 baths. The principal room features a vaulted ceiling with tongue and groove ceiling, two 8 foot patio doors that walk out to a deck the runs the entire length of the house; over 40 feet. Flooring includes engineered hardwood, ceramic tile & luxury vinyl, with hardwood staircase to the basement; no carpet in this home, there are Quartz counter tops throughout, shiplap accent walls, and a luxury ensuite. There will be no direct neighbour in the back yard as lot backs onto a drainage swale. The yard is completely sodded. HST is included in the list price provided the Buyer qualifies for the rebate and assigns it to the Seller on closing (id:48745)
RE/MAX Land Exchange Ltd Brokerage (Pe)
423 Ridge Street
Port Elgin, Ontario
This 1508sqft new home could be yours. With 2 bedrooms on the main floor and 3 in the basement there's plenty of room for a growing family. Walking distance to elementary schools, shopping, and the beach; the location is perfect. The main floor features a spacious kitchen with 7 foot island, walk-in pantry and walkout to a 12 x 17'8 partially covered deck. The primary bedroom with hardwood floors features a walk-in closet 6 x 6'2 and spacious ensuite bath complete with tiled shower and separate soaker tub. The basement is finished with the exception of the utility room. Additional features included Quartz kitchen counter tops, hardwood staircase, gas fireplace in the finished bsmt family room, 9ft ceiling on the main floor and more. HST is included in the asking price provided the Buyer qualifies for the rebate and assigns it to the Builder on closing. Prices subject to change without notice. (id:48745)
RE/MAX Land Exchange Ltd Brokerage (Pe)
493 Thede Drive
Port Elgin, Ontario
Welcome to 493 Thede Drive in Port Elgin, Ontario! This charming home offers a comfortable and inviting living space with 4 bedrooms and 2 bathrooms. Situated on a large mature lot, this property features an inground pool, providing the perfect spot for relaxation and entertainment during the warm summer months. The backyard oasis is enhanced by a spacious interlocking brick patio, creating an ideal setting for outdoor gatherings. Inside on the main level, an open concept living and dining area seamlessly connects to the large kitchen with ample natural light that also offers easy access to outdoor dining and the refreshing pool, providing a versatile space for both everyday living and hosting guests. The upper level of the home houses 3 well-appointed bedrooms and a full bathroom. The master bedroom benefits from cheater ensuite privileges, ensuring convenience and privacy. The lower level features a generously sized living room with a cozy gas fireplace, perfect for relaxing evenings. You'll also find a spacious 2-piece bathroom and a conveniently located laundry room. The unfinished basement presents endless possibilities for customization. Create additional living spaces, a home office, or a recreational area that caters to your unique needs and aspirations. The choice is yours to shape this area into a personalized haven that suits your lifestyle. Don't miss the opportunity to make 493 Thede Drive your new home. Experience the joys of a vibrant community, the serenity of a mature lot, and the luxury of a private pool. Don't miss out, book your private showing today! (id:48745)
Sutton-Huron Shores Realty Inc. Brokerage
383 Ridge Street
Port Elgin, Ontario
2 Separate Units in One House! This raised bungalow features a 3 bedroom, 2 bath unit on the main floor and a 2 bedroom, 1 bath unit in the basement. Located at 383 Ridge Street in Port Elgin on the west side of HWY 21 with access to nearby nature trails that lead to the beach. Features of this model include, solid wood staircase, Quartz kitchen counter top on the main floor, hardwood and ceramic throughout the main floor, gas fireplace, sodded yard, partially covered 12 x 13'8 deck, concrete drive and more. HST is included in the list price provided that Buyer qualifies for the rebate and assigns it to the Seller on closing. House can be completed in approximately 90 days. (id:48745)
RE/MAX Land Exchange Ltd Brokerage (Pe)
935 Goderich Street Unit# 14
Port Elgin, Ontario
Very Large end unit townhome with 2 car garage is one of the largest units in this development. With three large bedrooms, and 3 full baths and 1 half bath, this home has so much space for the entire family to enjoy. Close to NorthPort School, and a short walk to downtown makes this a great location to call home. Main floor laundry and inside access to the garage tops off the great features of this home. Don't miss out, view it before it's gone. (id:48745)
RE/MAX Four Seasons Realty Limited
451 Ivings Drive
Port Elgin, Ontario
Brick bungalow freehold townhome with 2 bedrooms and 2 full baths on the main floor. Standard features include Quartz counter tops in the kitchen, hardwood and ceramic flooring throughout the main floor, hardwood staircase to the basement, sodded yard, covered 10'11 x 10 deck off the dining room. The basement can be finished to include a family room with gas fireplace, 3rd bedroom and full bath, asking price would be $694,900. HST is included in the list price provided the Buyer qualifies for the rebate and assigns it to the Seller on closing (id:48745)
RE/MAX Land Exchange Ltd Brokerage (Pe)
467 Ivings Drive
Port Elgin, Ontario
The end unit freehold townhome is under construction at 467 Ivings Drive in Port Elgin. Only attached to the neighbouring unit by the garage; there are windows on 4 sides. This unit is offered with an unfinished basement but a finished basement is optional putting the list price to $789,900. Interior finishes include hardwood and ceramic flooring, Quartz counter tops, hardwood staircase to the basement and gas fireplace in the living room. This plan features 2 bedroom and 2 full baths on the main floor. HST is included in the list price provided the Buyer qualifies for the rebate and assigns it to the Seller on closing (id:48745)
RE/MAX Land Exchange Ltd Brokerage (Pe)
443 Ivings Drive
Port Elgin, Ontario
Framing is complete for this 1228 sqft freehold townhome at 443 Ivings Drive in Port Elgin. The main floor features an open concept living room, dining room and kitchen, with hardwood floors, Quartz kitchen counters, & 9ft patio doors leading to a 10'11 x 10 covered deck, primary bedroom with a 4pc ensuite bath and walk-in closet, laundry room off the garage and a 2pc powder room. The basement will be finished with 2 bedrooms, 4pc bath, family room including gas fireplace and utility room with plenty of storage. HST is included in the asking price provided that the Buyer qualifies for the rebate and assigns it to the Builder on closing. (id:48745)
RE/MAX Land Exchange Ltd Brokerage (Pe)
