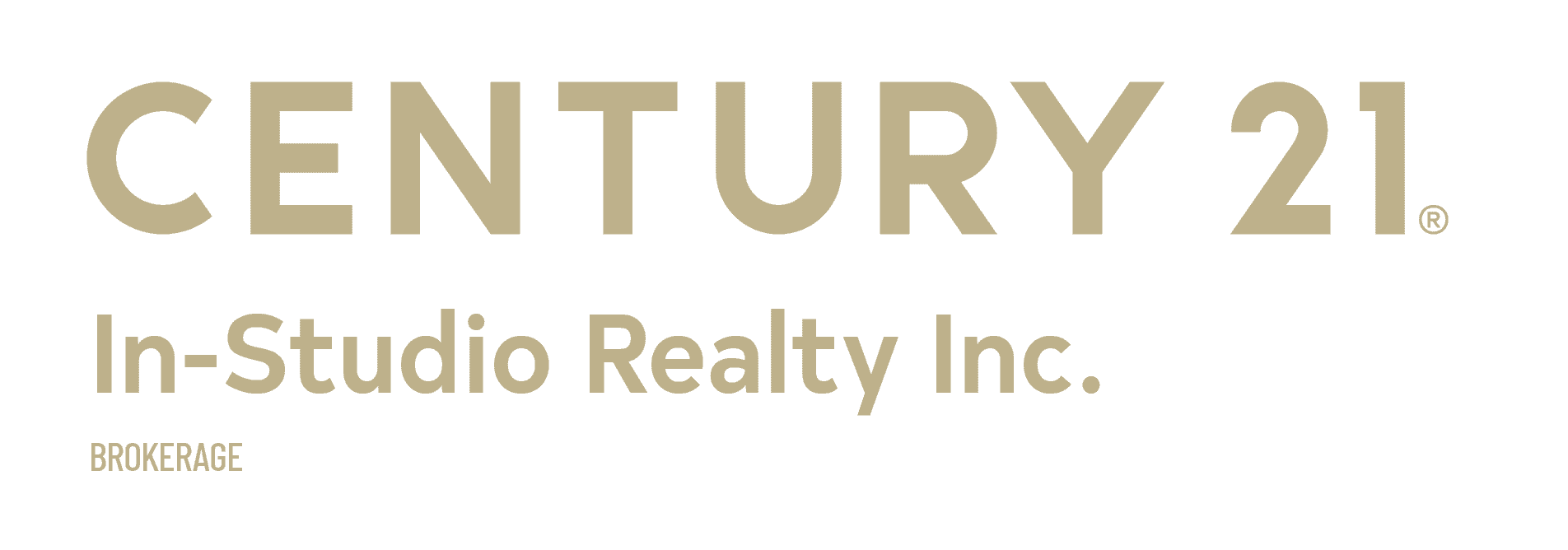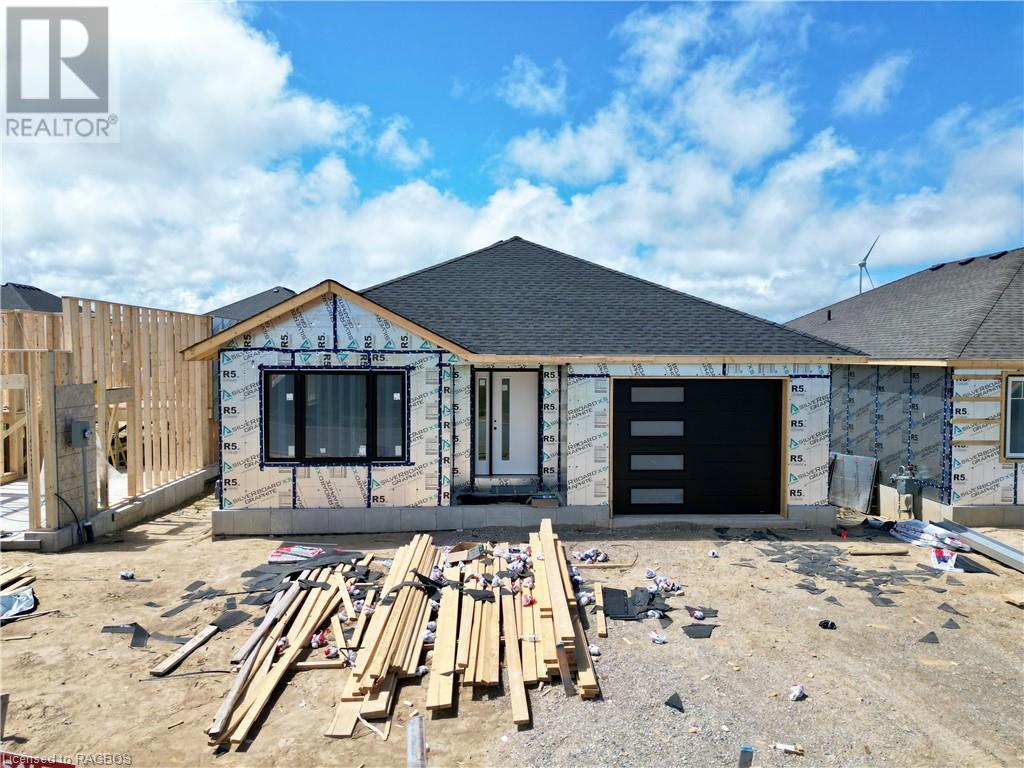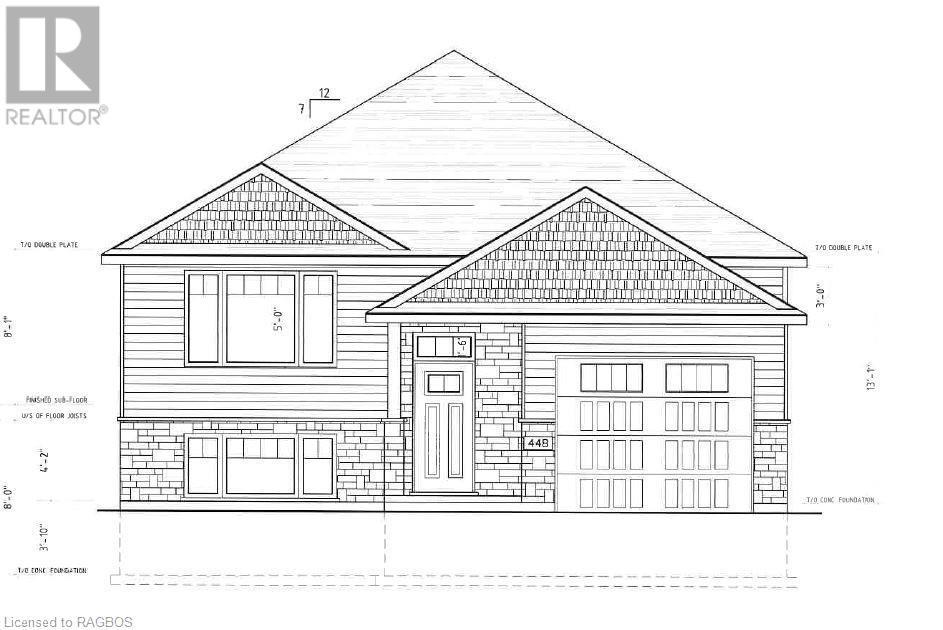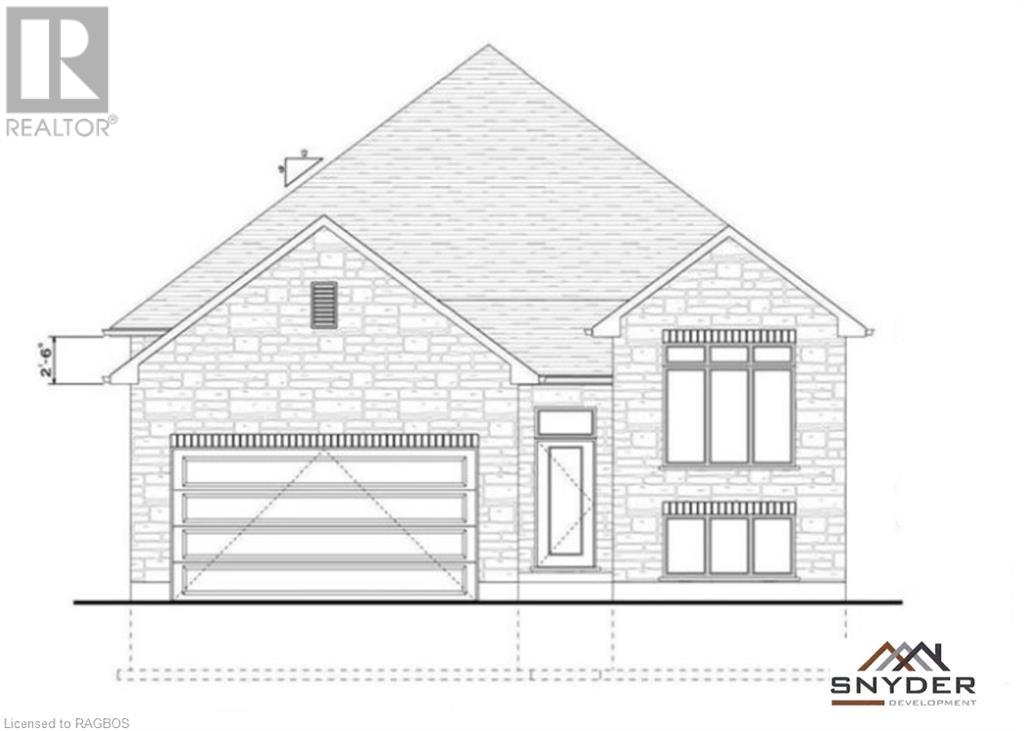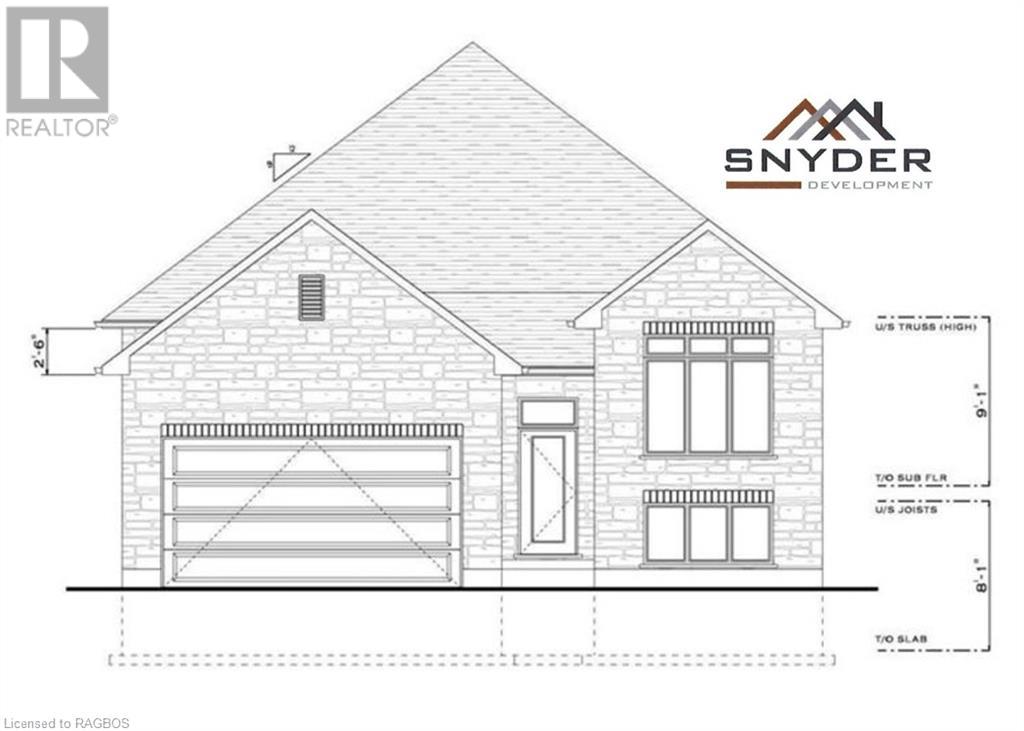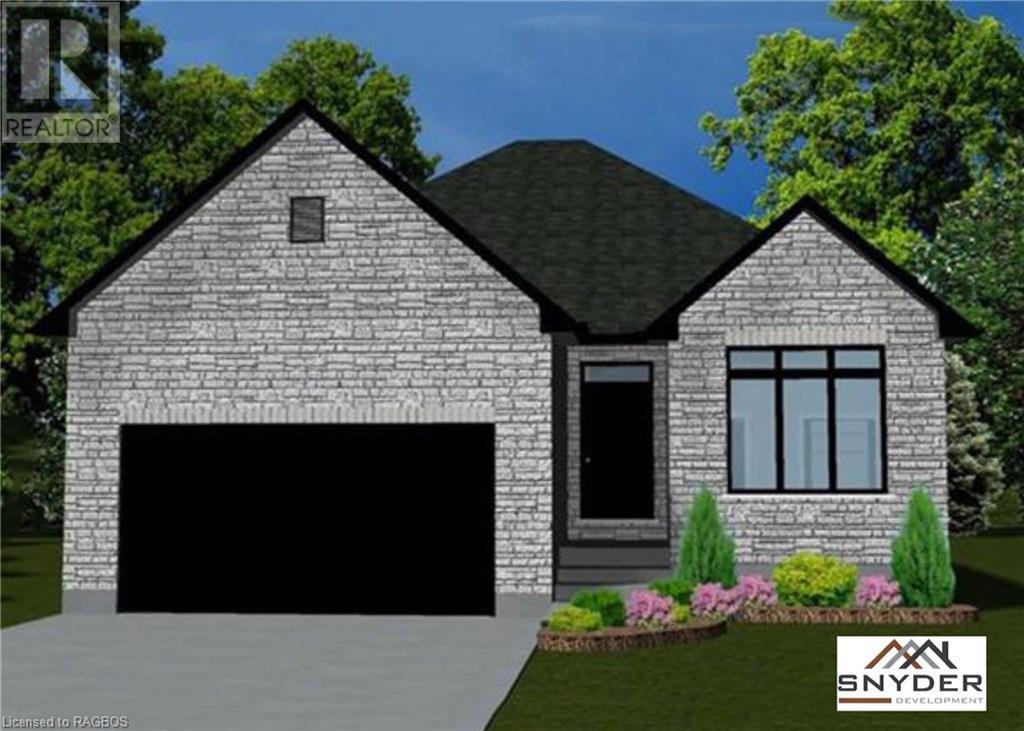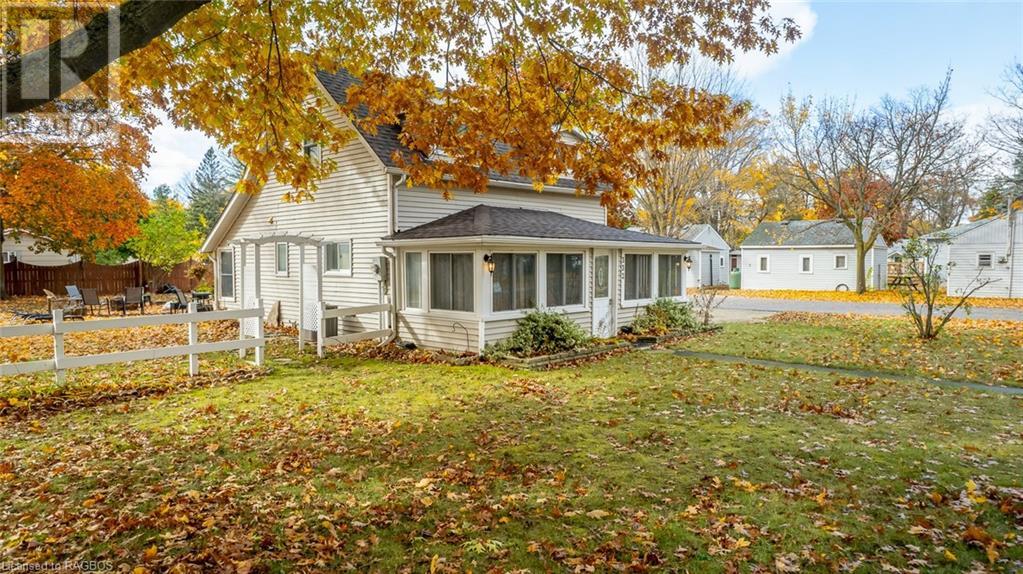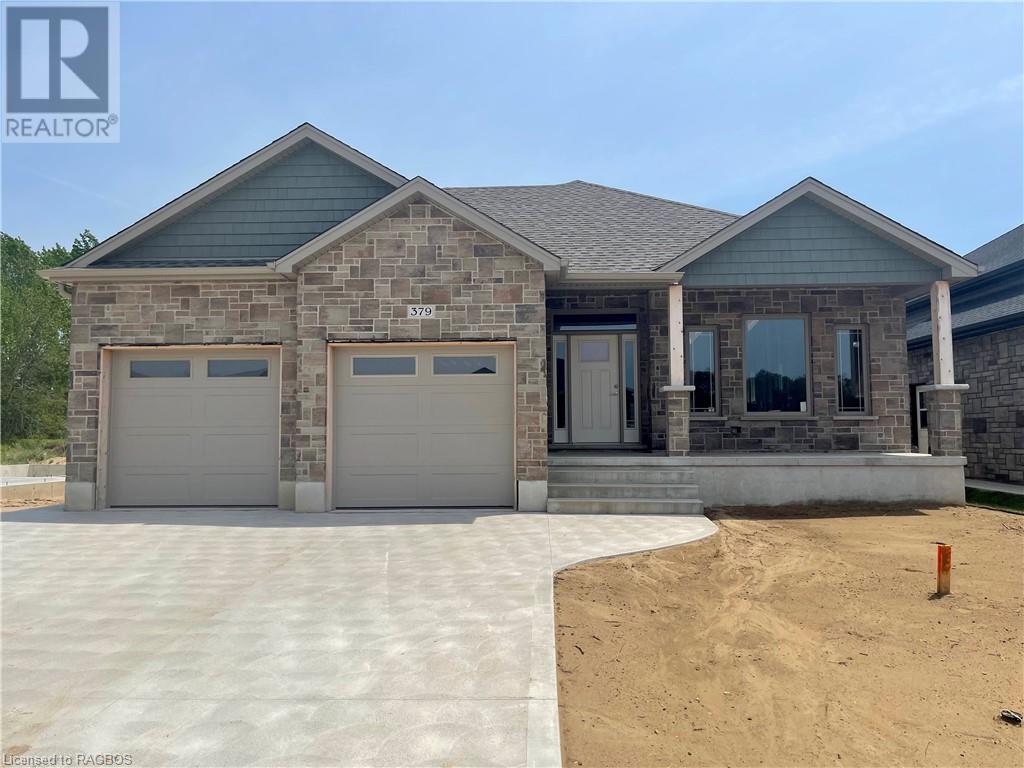Port Elgin Real Estate Listings
Homes, condos, and properties for sale in Port Elgin, Ontario.
After browsing the available Port Elgin real estate MLS listings, please let me know which home or homes you are interested in.
Can’t find that perfect home?
Sign up to receive email notification of new Waterloo and area MLS Listings. Our home search technique emails you Waterloo and area MLS ® listings which match your criteria! Click here to sign up.
448 Burnside Drive
Port Elgin, Ontario
This 3 bedroom home is under construction at 448 Burnside Drive in Port Elgin. 1303 sqft on the main floor with a full unfinished basement; it can be ready in early 2024 for those that act quickly. Main floor will feature hardwood in the living room, dining room and kitchen with carpet in the bedrooms. There is an option to have the basement finished if a little more space is required. If you are looking for an income, a secondary suite could also be finished in the basement. Yard will be sodded, house will be heated with a gas forced air furnace, and there is a main floor laundry. (id:48745)
RE/MAX Land Exchange Ltd Brokerage (Pe)
452 Burnside Drive
Port Elgin, Ontario
The foundation is poured for this brand new home at 452 Burnside Drive in Port Elgin. The main floor is 1284sqft and will feature 3 bedrooms, a 4pc bath, laundry area and an open concept living room, dining area and kitchen with island. The basement is unfinished, however finishing packages are available to complete this property as a single family home or finish it with a self contained secondary suite. The exterior yard will be sodded. The interior will feature hardwood in the living room, dining room and kitchen, carpet in the bedrooms and ceramic in the entrance foyer, bathroom and laundry area. Interior and exterior colour choice maybe available for those that act early. HST is included in the asking price provided the Buyer qualifies for the rebate and assigns it to the Builder on closing. (id:48745)
RE/MAX Land Exchange Ltd Brokerage (Pe)
Lot 14 Mclean Crescent
Port Elgin, Ontario
Spacious 1602 sq. ft. raised bungalow with finished basement, to be built by Snyder Development. Offering 5 bedrooms and 3 full baths, including a 3-piece ensuite with a glass an tiled shower, you will find the quality that Snyder is known for throughout. The main floor is open concept, complete with quartz countertops in the kitchen and patio doors from the dining area to the backyard. The main floor bathrooms also have quartz countertops. There is also a main floor laundry. The fully finished basement provides an extra 1189 sq. ft. of living space, with a large rec room, two bedrooms, and a 3-piece bathroom. Attached double car garage. Hardwood and tile flooring throughout the main level, covered deck, fireplace, concrete driveway and sod are included. Finishes can still be chosen! (id:48745)
RE/MAX Land Exchange Ltd Brokerage (Pe)
Lot 13 Mclean Crescent
Port Elgin, Ontario
Spacious 1464 sq. ft. raised bungalow, with finished basement, to be built by Snyder Development. The main floor offers 2 bedrooms and 2 full baths; the 3-piece ensuite has a glass and tile shower. The open concept has a kitchen with quartz countertops, a gas fireplace and patio doors from the dining area to the backyard. The finished basement provides added living space with a large rec room, two additional bedrooms and a 4-piece bathroom. Attached double car garage. This home is completed with a concrete driveway and sod. Finishes can still be chosen! (id:48745)
RE/MAX Land Exchange Ltd Brokerage (Pe)
Lot 15 Mclean Crescent
Port Elgin, Ontario
This 1511 sq. ft. bungalow is to be built by Snyder Development. This home offers 3 + 2 bedrooms and 3 baths. The main level has 3 bedrooms; the primary has an ensuite with a double vanity and a glass and tile shower. The kitchen and main floor baths have quartz counter tops, the living room has a fireplace and there is hardwood and tile throughout the main level. The lower level is finished with a large family room, a 4 piece bath and 2 additional bedrooms. The home is finished with a double car garage, a covered rear porch, a concrete driveway and sod. Act now and choose your finishes. (id:48745)
RE/MAX Land Exchange Ltd Brokerage (Pe)
332 Mill Street
Port Elgin, Ontario
Looking for a small cottage park business to own and operate? Then a great opportunity awaits for you at 332 Mill Street,Port Elgin. This could be the turn key venture that you've been looking for. The 3 bedroom home offers a main floor master bedroom, along with a bright and spacious family room and dining area. Upstairs are 2 more bedrooms along with a 2 pc. bath. Included are 3x2 bedroom, completely updated four season cottages that are fully furnished and heated by ductless air/heat pump units. The main house and all cabins have received a long list of upgrades over the recent years including new water and sewer lines, roof, siding, insulation, heating & cooling systems all located on a mature corner lot with good exposure, 3 blocks from the sandy beach and an easy walk to the downtown amenities. Many options are available. Call today to view! (id:48745)
RE/MAX Land Exchange Ltd Brokerage (Kincardine)
379 Ridge Street
Port Elgin, Ontario
The exterior is complete for this 1573 sqft bungalow at 379 Ridge Street in Port Elgin. The main floor features an open concept kitchen with Quartz counters, dining area with hardwood floors and walkout to partially covered 10 x 14 deck, great room with gas fireplace, 2 bedrooms; primary with 3pc ensuite bath and walk-in closet, 4pc bath, and laundry room off the 2 car garage. The basement is almost entirely finished and features 2 more bedrooms, family room, 3pc bath and utility / storage room. HST is included in the purchase price provided the Buyer qualifies for the rebate and assigns it to the Builder on closing. Act now and select all the interior finishes for this new home. Prices are subject to change without notice. (id:48745)
RE/MAX Land Exchange Ltd Brokerage (Pe)
