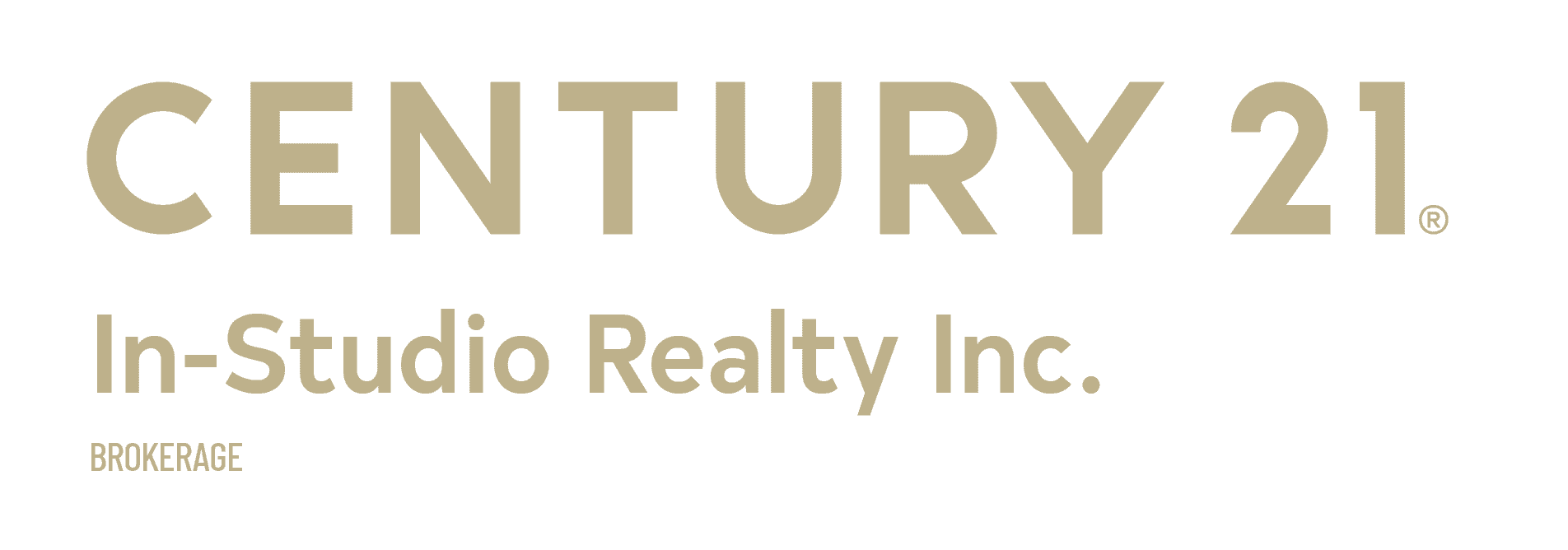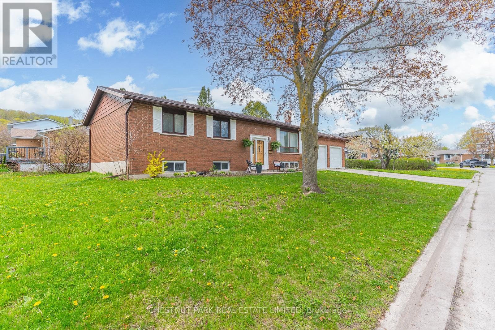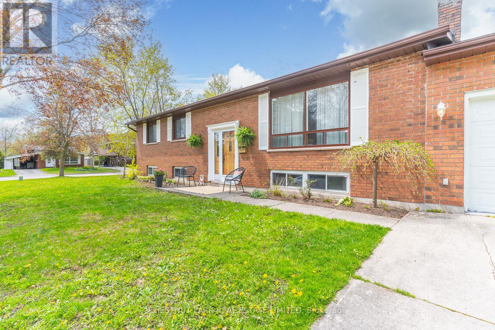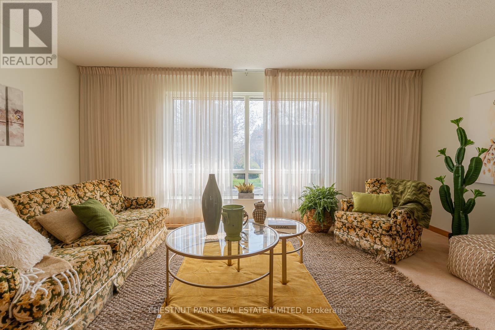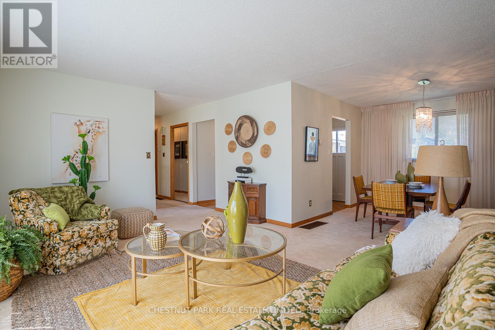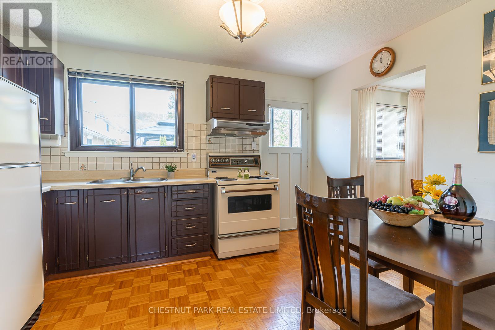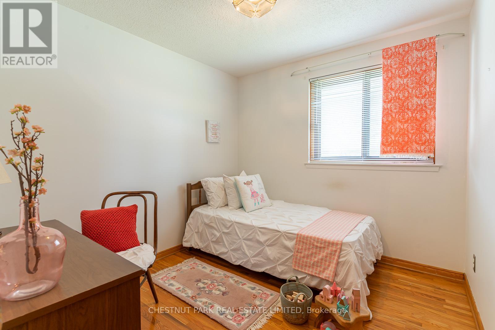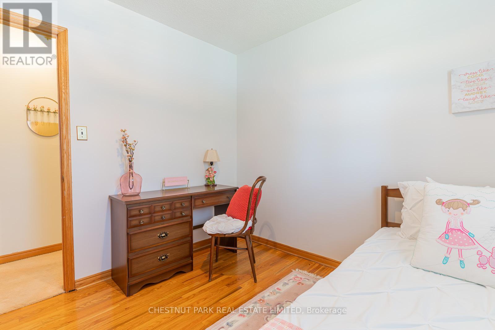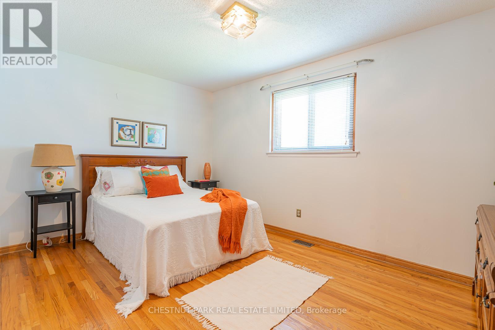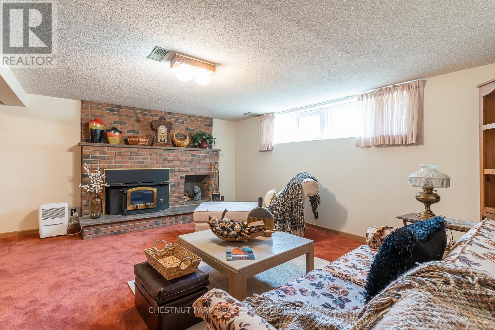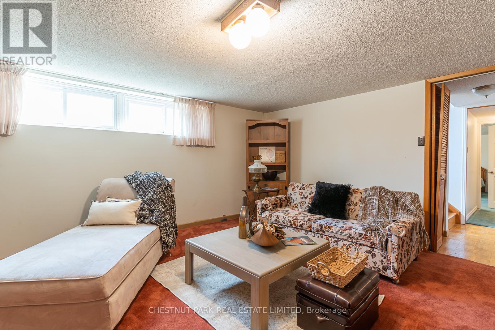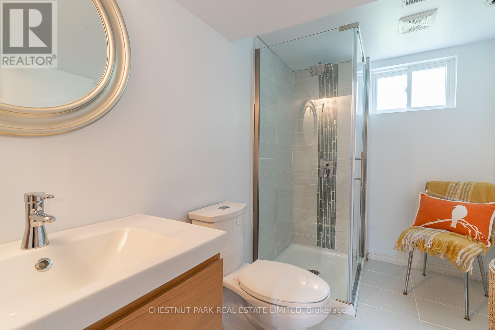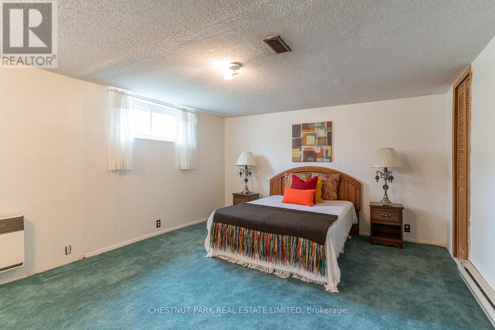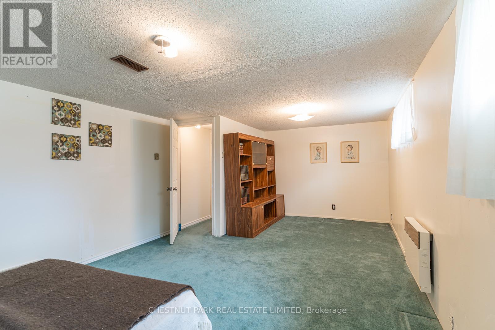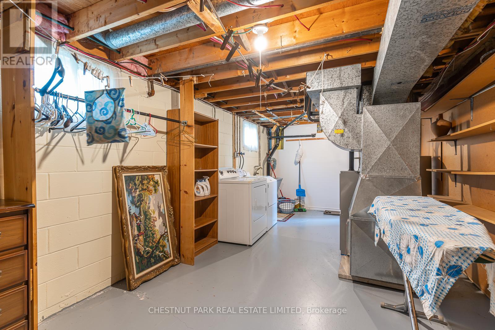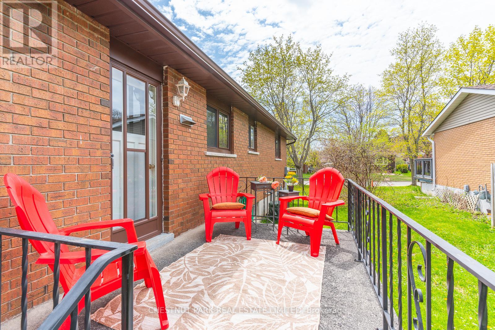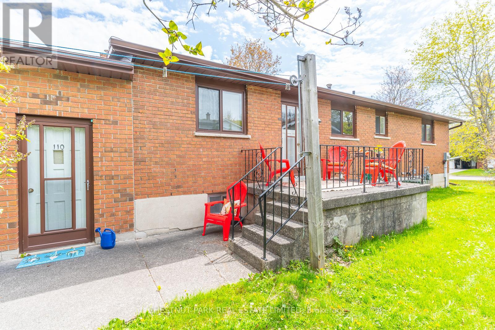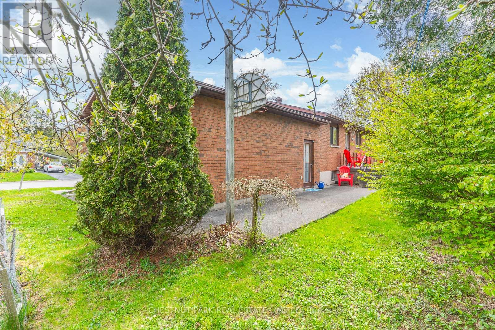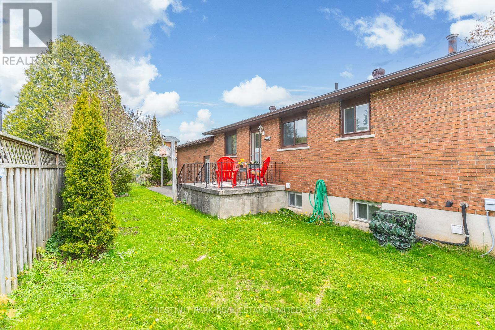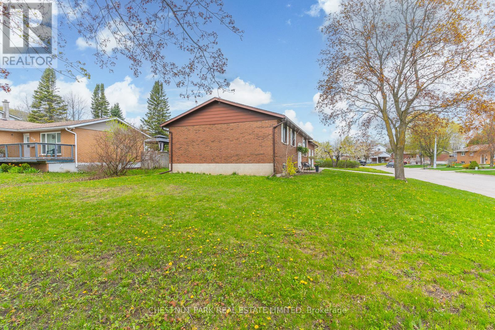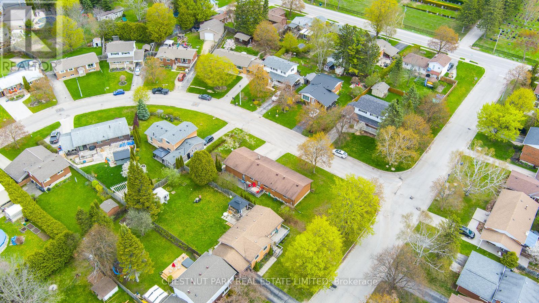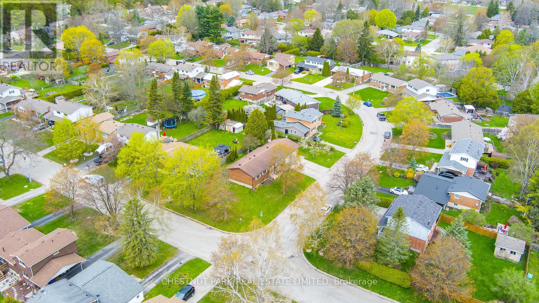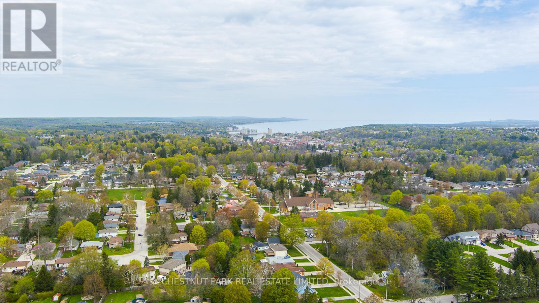4 Bedroom2 Bathroom
BungalowFireplaceCentral Air ConditioningForced Air
$534,900
Charming bungalow is the perfect place to call home & create cherished memories. In a desirable west end neighborhood, enjoy the convenience of being just a short drive from Harrison Park, schools, a variety of amenities and services. As you step onto the main level, you are greeted with a light and inviting living room. The open-concept layout seamlessly connects the living room to the dining area, making it the perfect space for family gatherings and entertaining guests. The kitchen's direct access to the backyard is accentuated with an outdoor patio. creating the perfect spot for seasonal barbecues and outdoor dining. Main level boasts three functional bedrooms and a 4-pc bath, providing plenty of space for a growing family. lower level features spacious bedroom that could easily serve as an office or hobby room, a large utility/laundry room, and a 3-pc bath. Cozy recreation room with a wood-burning fireplace is the perfect spot for family movie nights or a game night with friends. (id:48745)
Property Details
| MLS® Number | X7295356 |
| Property Type |
Single Family |
| Community Name |
Owen Sound |
| Amenities Near By | Park, Public Transit, Schools |
| Parking Space Total | 4 |
Building
| Bathroom Total | 2 |
| Bedrooms Above Ground | 3 |
| Bedrooms Below Ground | 1 |
| Bedrooms Total | 4 |
| Appliances | Dryer, Range, Refrigerator, Stove, Washer, Window Coverings |
| Architectural Style | Bungalow |
| Basement Development | Finished |
| Basement Type | Full (finished) |
| Construction Style Attachment | Detached |
| Cooling Type | Central Air Conditioning |
| Exterior Finish | Brick |
| Fireplace Present | Yes |
| Heating Fuel | Natural Gas |
| Heating Type | Forced Air |
| Stories Total | 1 |
| Type | House |
| Utility Water | Municipal Water |
Parking
Land
| Acreage | No |
| Land Amenities | Park, Public Transit, Schools |
| Sewer | Sanitary Sewer |
| Size Irregular | 140 X 60 Ft |
| Size Total Text | 140 X 60 Ft |
Rooms
| Level | Type | Length | Width | Dimensions |
|---|
| Basement | Utility Room | 6.73 m | 3.17 m | 6.73 m x 3.17 m |
| Basement | Recreational, Games Room | 5.08 m | 6.88 m | 5.08 m x 6.88 m |
| Basement | Bedroom | 6.55 m | 3.71 m | 6.55 m x 3.71 m |
| Basement | Bathroom | | | Measurements not available |
| Main Level | Living Room | 5.21 m | 3.96 m | 5.21 m x 3.96 m |
| Main Level | Dining Room | 3.12 m | 3.17 m | 3.12 m x 3.17 m |
| Main Level | Kitchen | 3.94 m | 3.07 m | 3.94 m x 3.07 m |
| Main Level | Bathroom | 3.07 m | 2.29 m | 3.07 m x 2.29 m |
| Main Level | Bedroom | 3.96 m | 3.1 m | 3.96 m x 3.1 m |
| Main Level | Bedroom | 4.37 m | 3.07 m | 4.37 m x 3.07 m |
| Main Level | Bedroom | 2.9 m | 2.74 m | 2.9 m x 2.74 m |
https://www.realtor.ca/real-estate/26275713/110-5th-avenue-w-owen-sound-owen-sound
