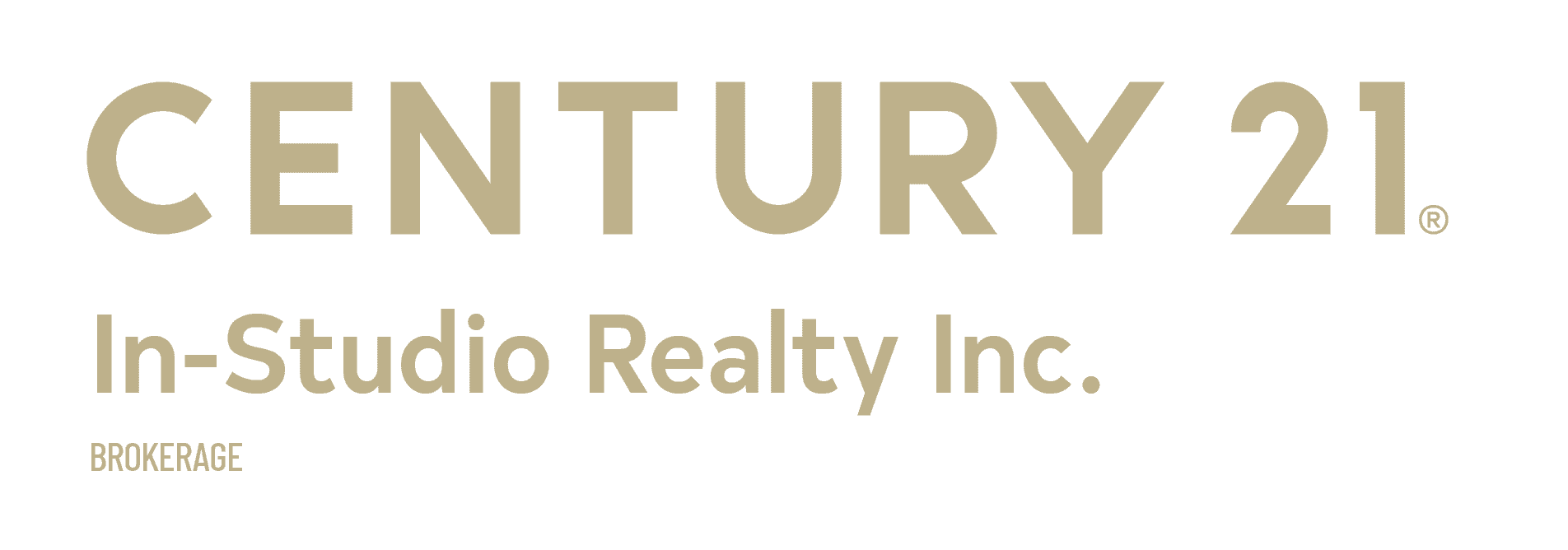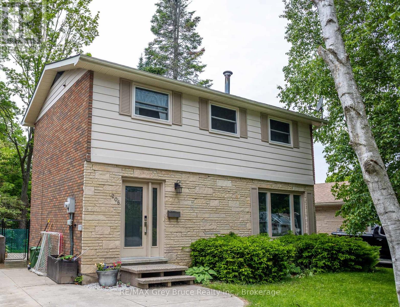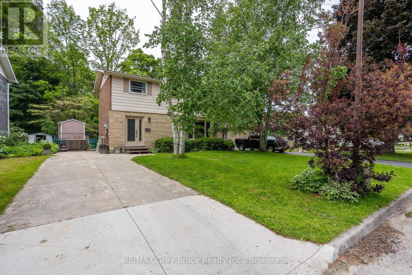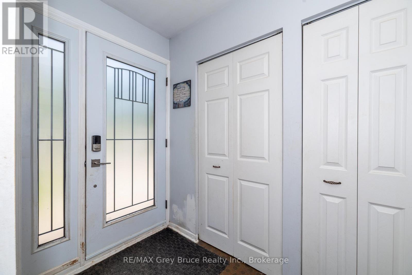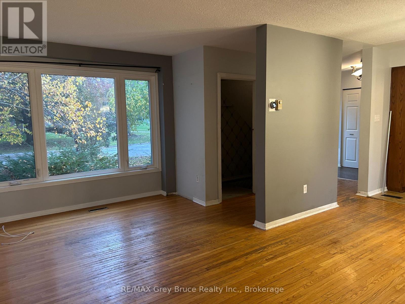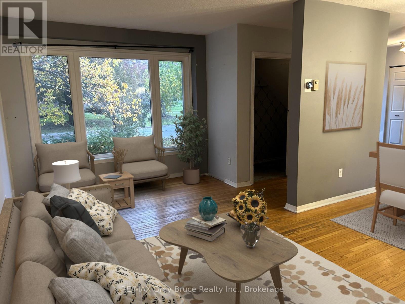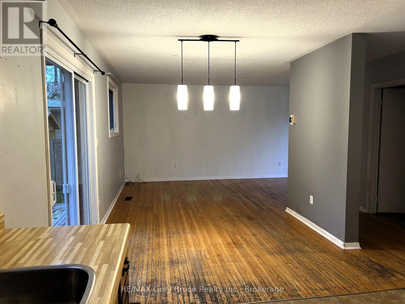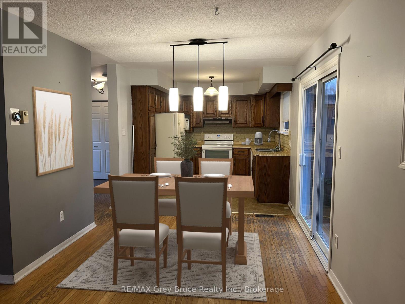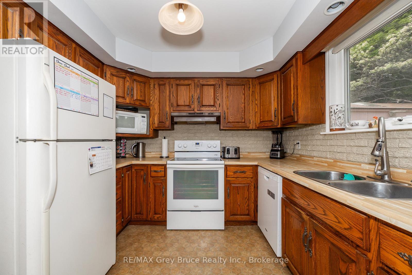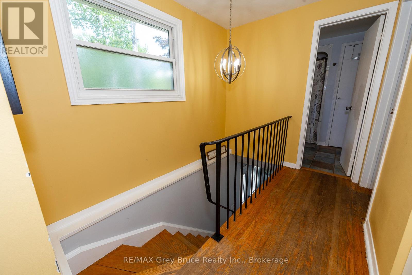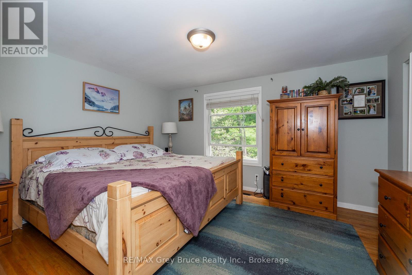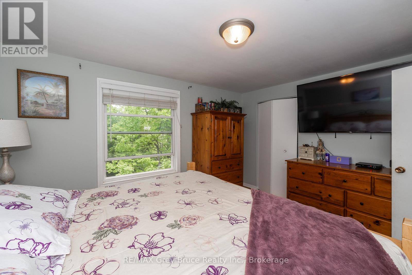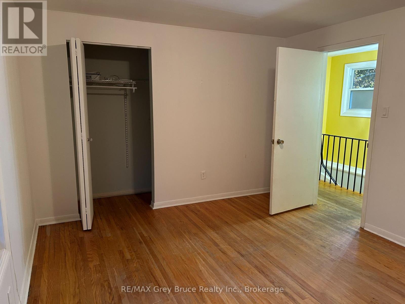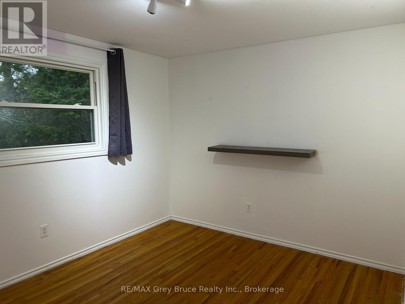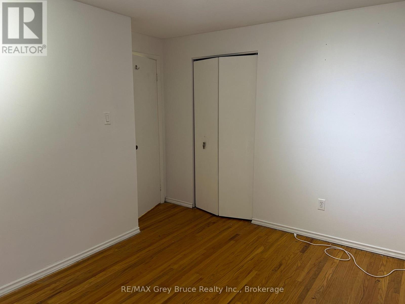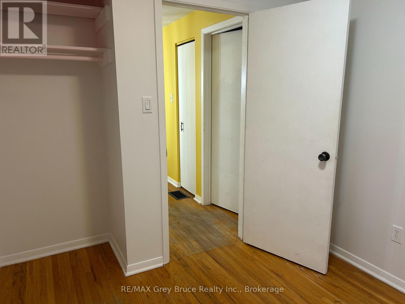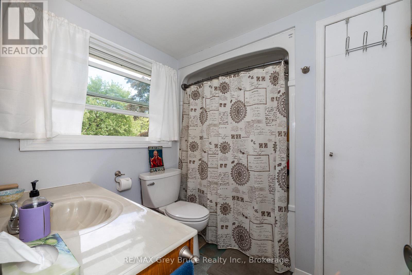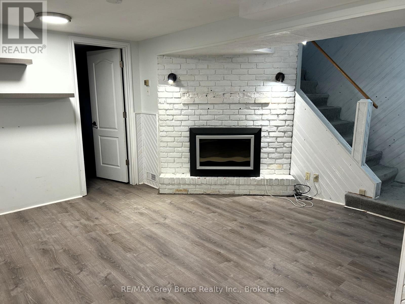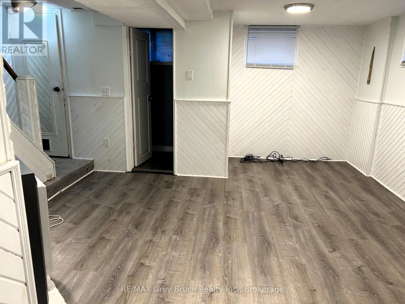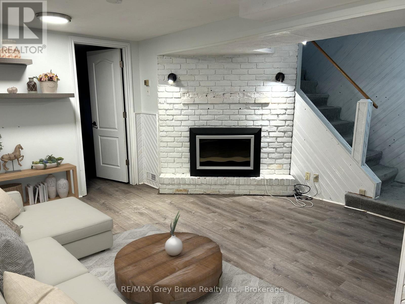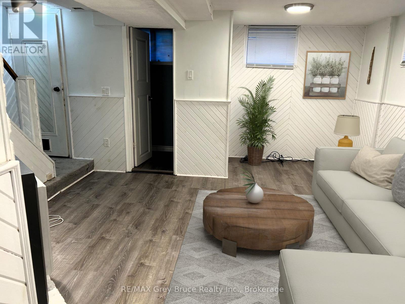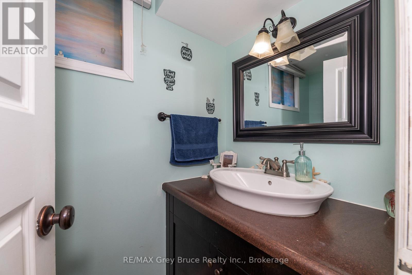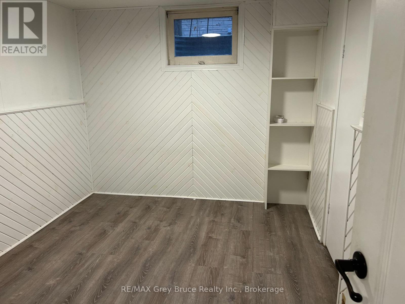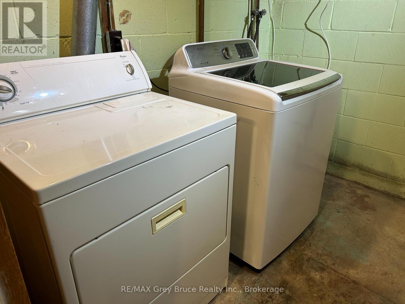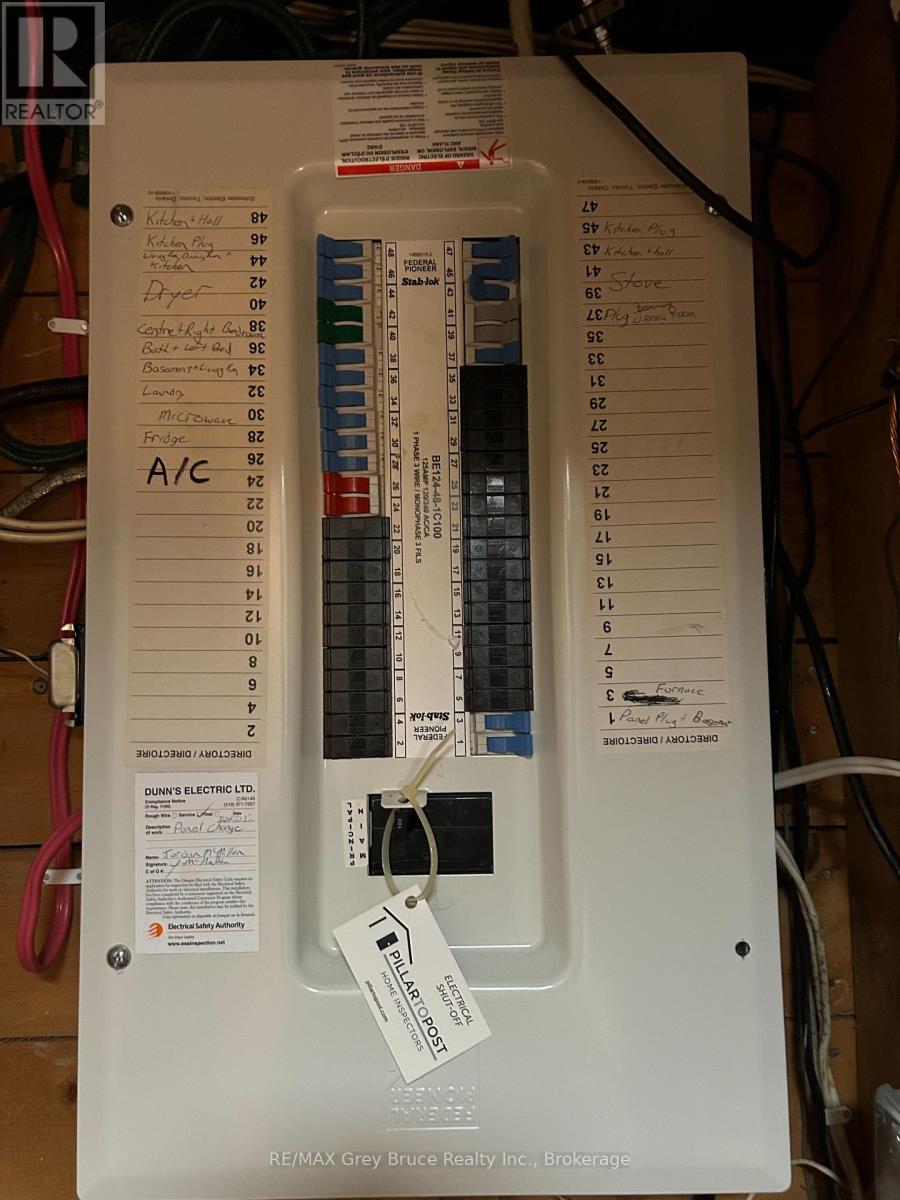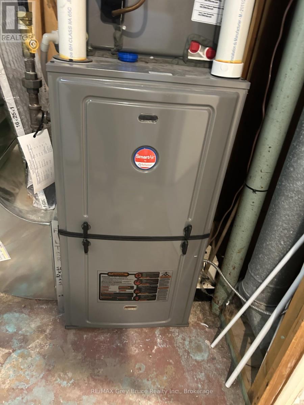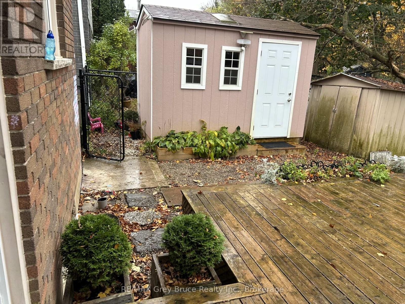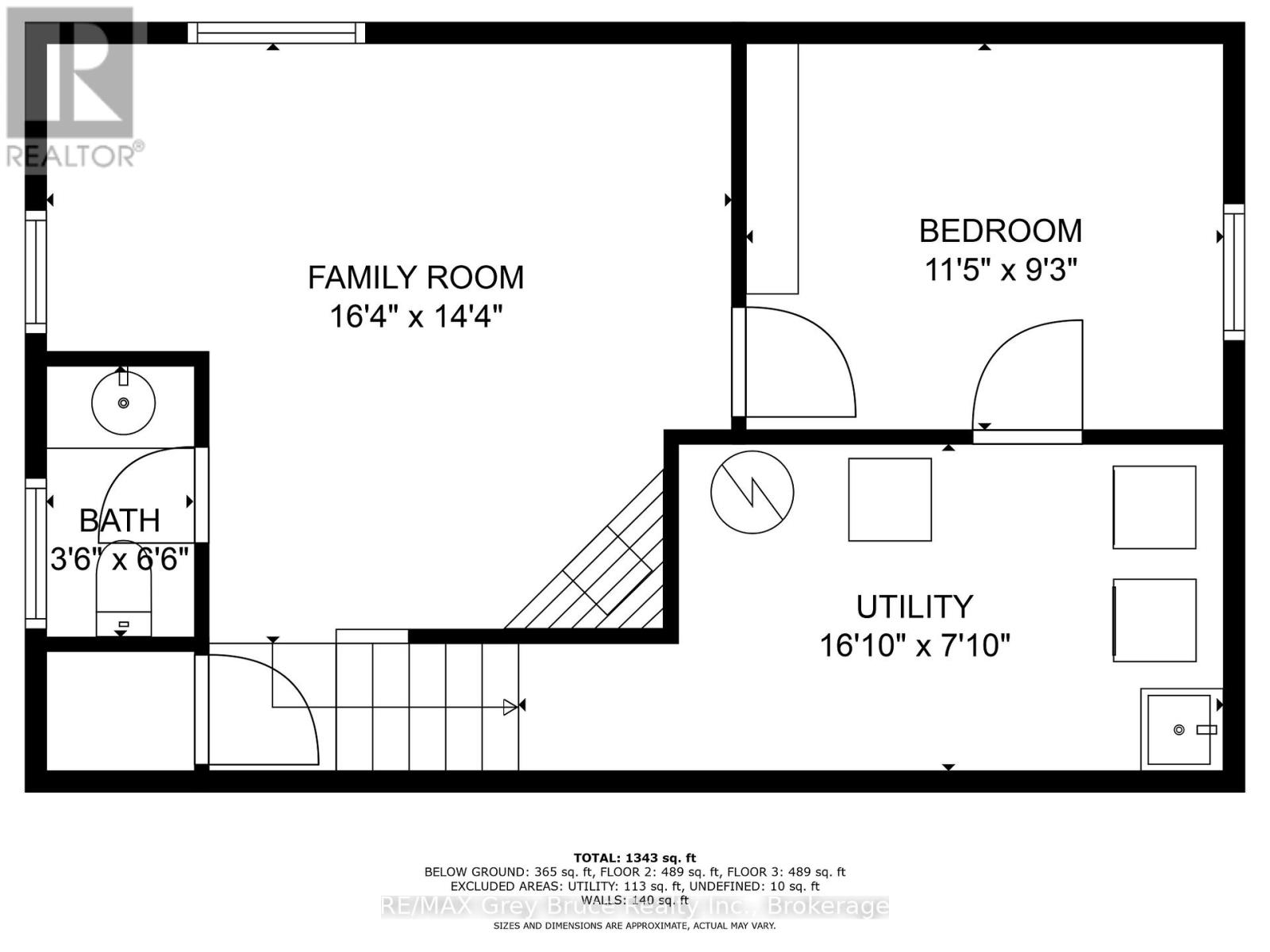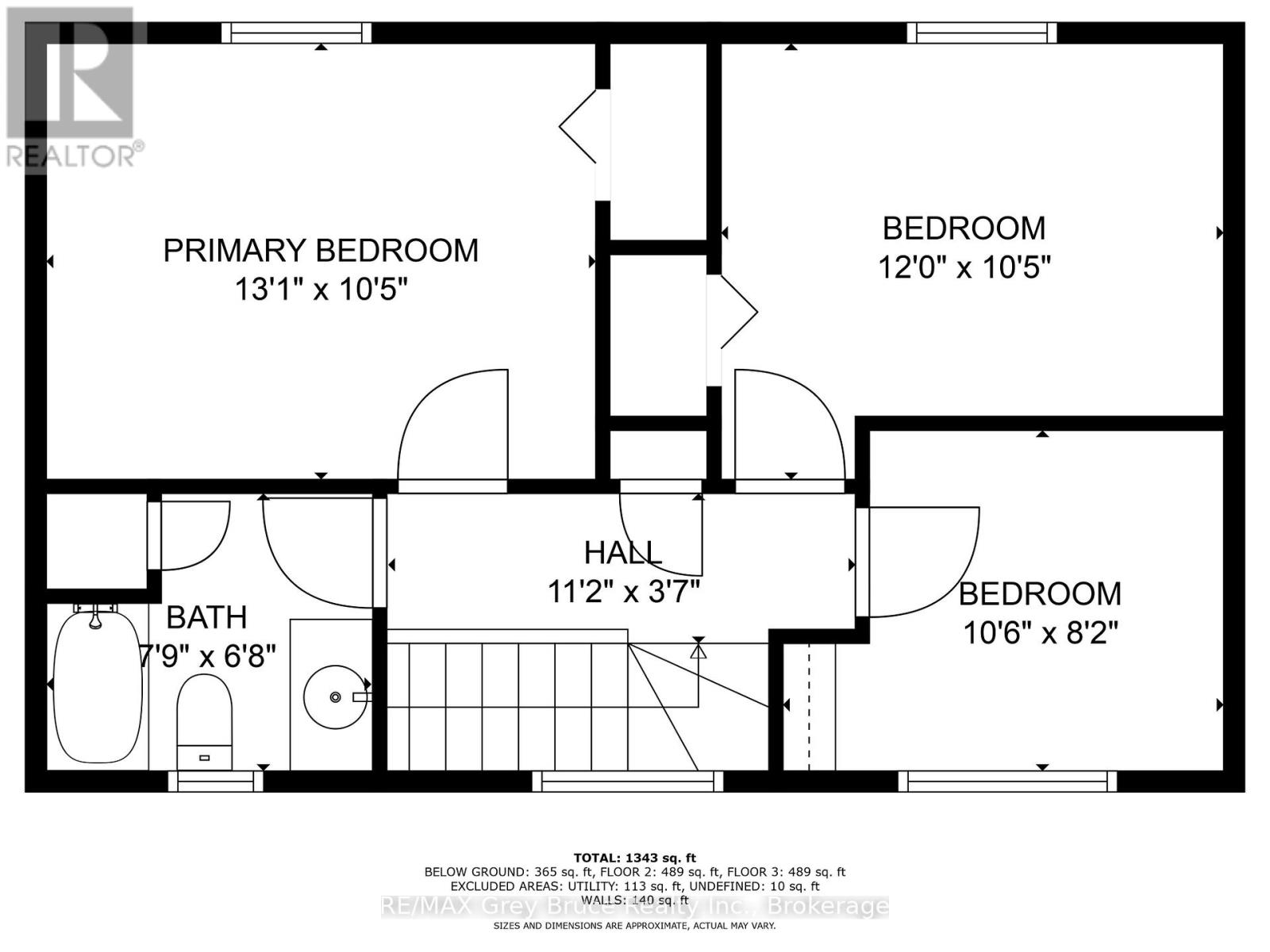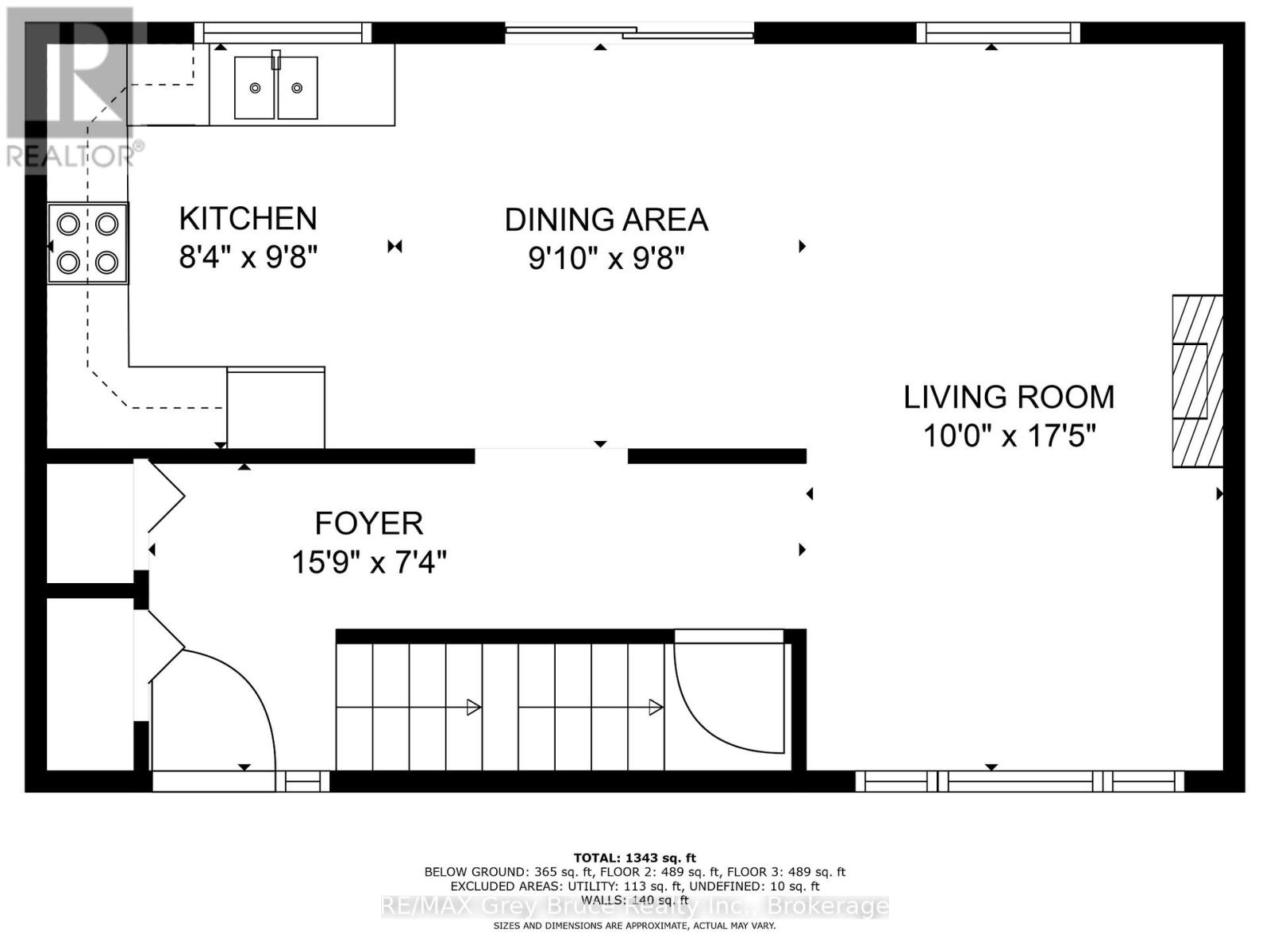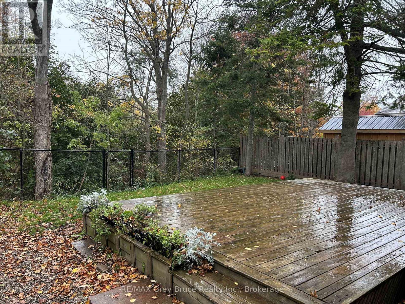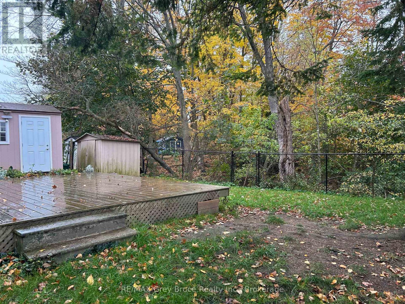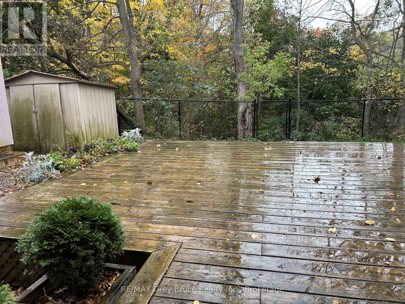4 Bedroom2 Bathroom1,100 - 1,500 ft2
Central Air ConditioningForced Air
$515,000
Welcome to this charming 2-storey, 4-bedroom, 2-bath home located in one of the area's most sought-after neighborhoods. Set on a beautiful ravine lot, this home offers a rare combination of privacy and natural beauty, right in your own backyard. Enjoy quiet evenings with no rear neighbors, all from your deck and fully fenced yard perfect for kids, pets, or entertaining. Inside, you'll find a spacious and functional layout with room for the whole family. Three spacious bedrooms upstairs with a full bath makes room for all your kids. Plus the finished family room and bedroom downstairs is great for guests. Recent upgrades include a brand-new furnace and central air conditioning for year-round comfort. A large outdoor shed provides excellent storage space for tools and yard equipment. This is a fantastic opportunity to own a solid family home in a prime location, close to all of Owen Sound's east side amenities. Come see what makes this property so special! (id:48745)
Property Details
| MLS® Number | X12496056 |
| Property Type | Single Family |
| Community Name | Owen Sound |
| Equipment Type | Water Heater |
| Features | Cul-de-sac, Ravine |
| Parking Space Total | 2 |
| Rental Equipment Type | Water Heater |
| Structure | Deck, Shed |
Building
| Bathroom Total | 2 |
| Bedrooms Above Ground | 3 |
| Bedrooms Below Ground | 1 |
| Bedrooms Total | 4 |
| Age | 51 To 99 Years |
| Appliances | Dishwasher, Dryer, Stove, Washer, Refrigerator |
| Basement Development | Partially Finished |
| Basement Type | Full (partially Finished) |
| Construction Style Attachment | Detached |
| Cooling Type | Central Air Conditioning |
| Exterior Finish | Brick, Vinyl Siding |
| Foundation Type | Concrete |
| Half Bath Total | 1 |
| Heating Fuel | Natural Gas |
| Heating Type | Forced Air |
| Stories Total | 2 |
| Size Interior | 1,100 - 1,500 Ft2 |
| Type | House |
| Utility Water | Municipal Water |
Parking
Land
| Acreage | No |
| Fence Type | Fenced Yard |
| Sewer | Sanitary Sewer |
| Size Depth | 165 Ft |
| Size Frontage | 50 Ft |
| Size Irregular | 50 X 165 Ft |
| Size Total Text | 50 X 165 Ft |
Rooms
| Level | Type | Length | Width | Dimensions |
|---|
| Second Level | Primary Bedroom | 3.99 m | 3.18 m | 3.99 m x 3.18 m |
| Second Level | Bedroom | 3.66 m | 3.18 m | 3.66 m x 3.18 m |
| Second Level | Bedroom | 3.2 m | 2.49 m | 3.2 m x 2.49 m |
| Basement | Family Room | 5 m | 4.37 m | 5 m x 4.37 m |
| Basement | Bedroom | 3.48 m | 2.82 m | 3.48 m x 2.82 m |
| Basement | Utility Room | 5.13 m | 2.39 m | 5.13 m x 2.39 m |
| Main Level | Kitchen | 2.54 m | 2.95 m | 2.54 m x 2.95 m |
| Main Level | Dining Room | 3 m | 2.95 m | 3 m x 2.95 m |
| Main Level | Living Room | 3.05 m | 5.31 m | 3.05 m x 5.31 m |
Utilities
| Cable | Available |
| Electricity | Installed |
| Sewer | Installed |
https://www.realtor.ca/real-estate/29053141/206-6th-avenue-e-owen-sound-owen-sound
