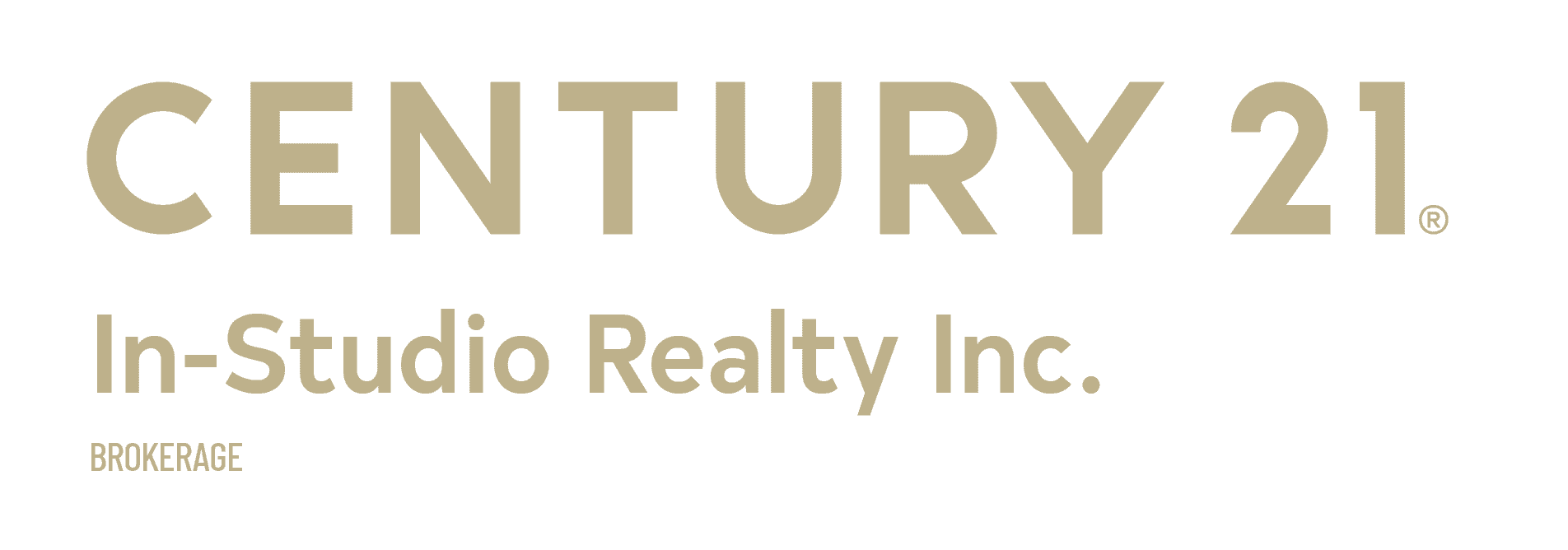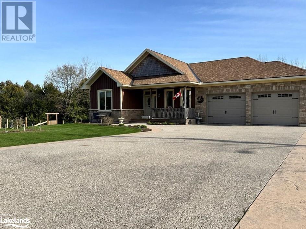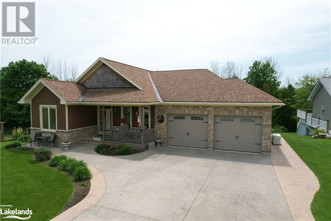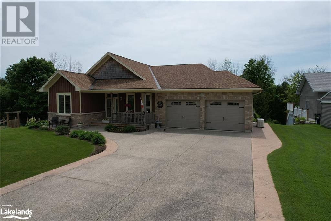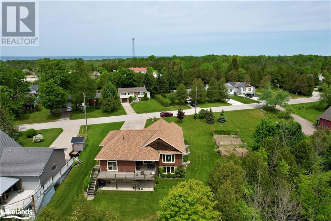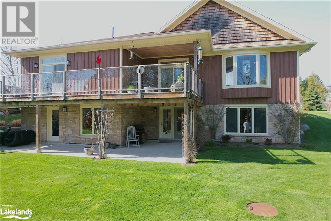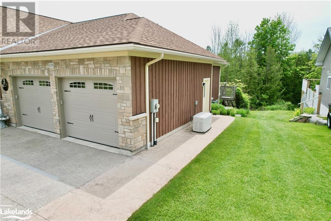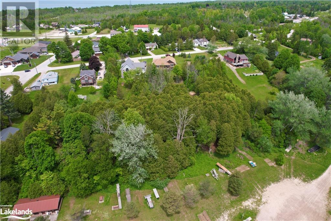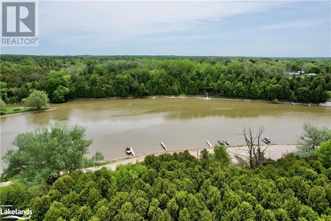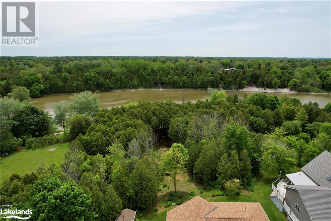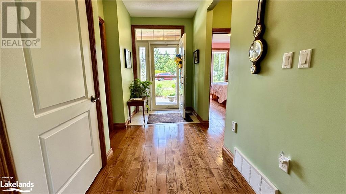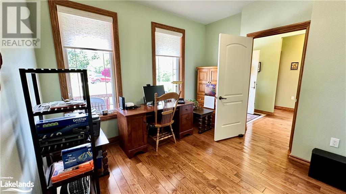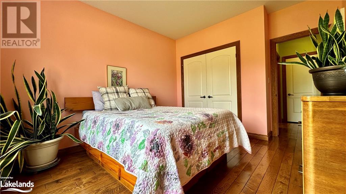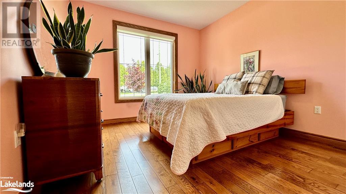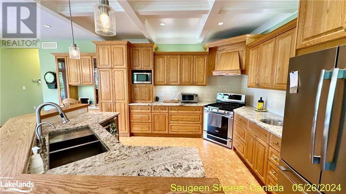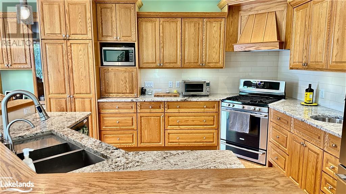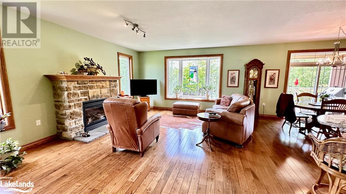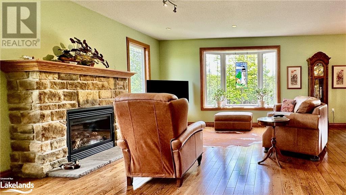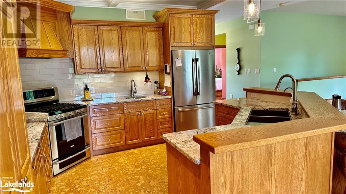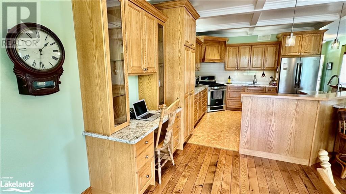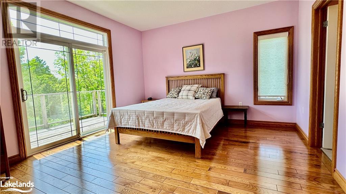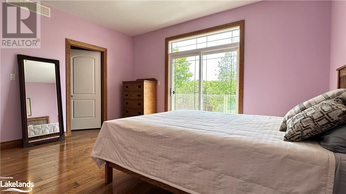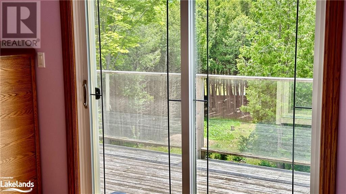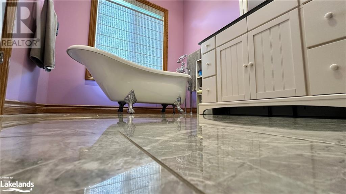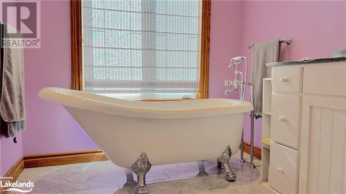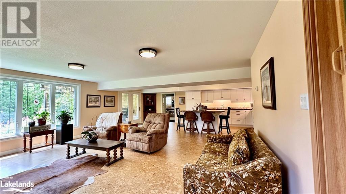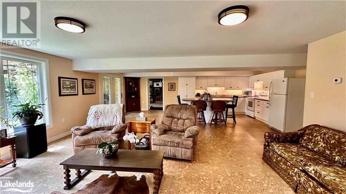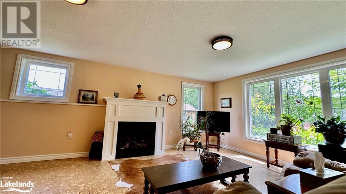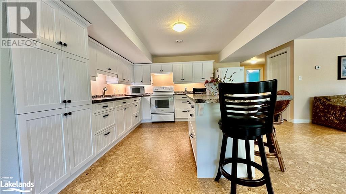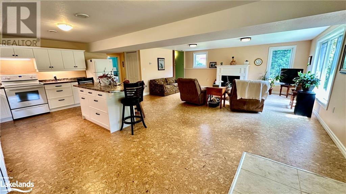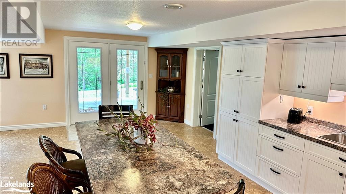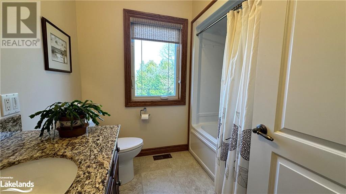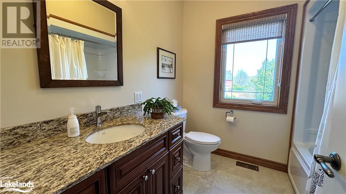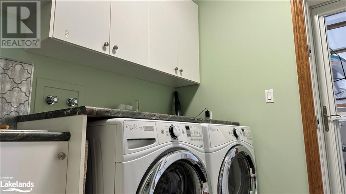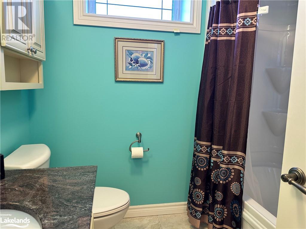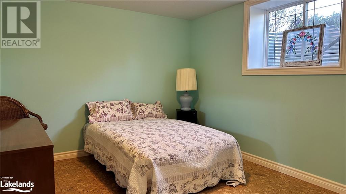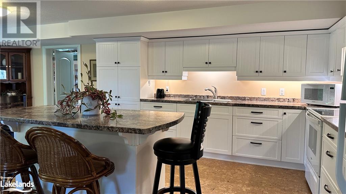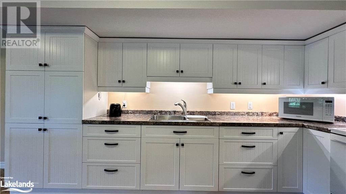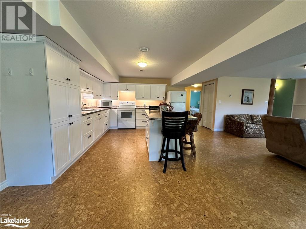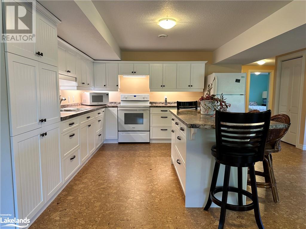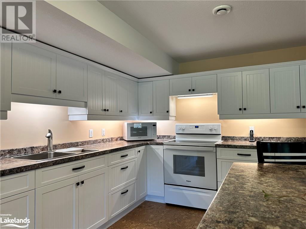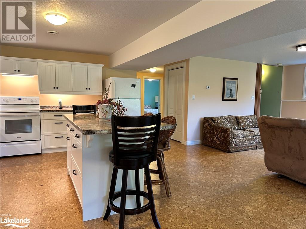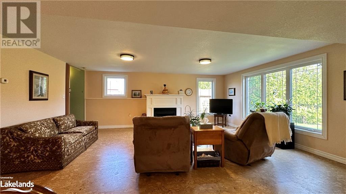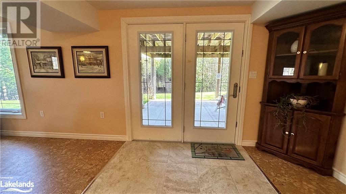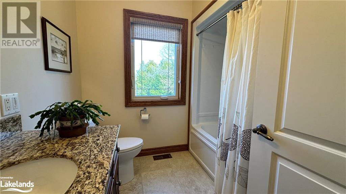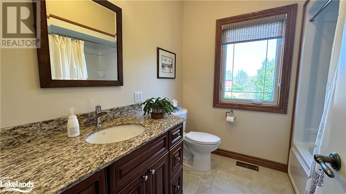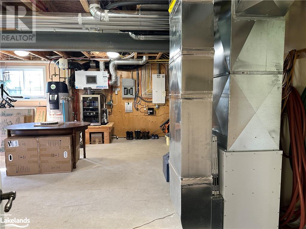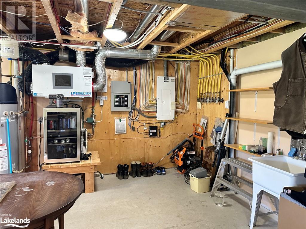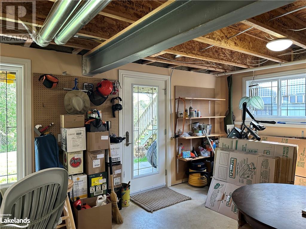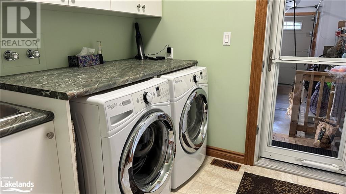229 S Rankin Street Southampton, Ontario N0H 2L0
$1,497,000
Welcome to your dream retreat on the banks of the Saugeen River! Nestled amidst nature, this custom-built bungalow by Dennison Homes presents an unparalleled opportunity to experience riverfront living at its finest. Step into luxury as you enter this meticulously crafted residence, where every detail has been thoughtfully considered. Boasting a seamless blend of sophistication and comfort, the expansive main floor with over 1800 sq ft and its 9-foot ceilings, creating an atmosphere of spaciousness and light. Indulge in the ultimate relaxation within the confines of your private oasis. The ensuite bathroom awaits, adorned with heated floors and a charming clawfoot tub, promising a sanctuary for unwinding after a long day. Entertain with ease in the fully finished basement walkout level, where endless possibilities abound. Whether hosting intimate gatherings or larger soirées, this versatile space offers the perfect canvas for creating unforgettable memories. With a plethora of amenities at your fingertips, including access to the world-renowned Saugeen River, outdoor enthusiasts will delight in the endless recreational opportunities that await. Whether it's fishing, kayaking, or simply basking in the tranquility of nature, there's something for everyone to enjoy. And the luxury doesn't end there. For those seeking even more space and potential, two additional lots are available for purchase adjacent to this stunning property, offering endless possibilities for expansion or investment. Truly a haven for those with discerning tastes, this riverfront retreat offers the expanse of luxury living. With its unparalleled location, impeccable craftsmanship, and endless array of features, this is more than just a home—it's a lifestyle. Don't miss your chance to experience the magic of riverfront living in this exquisite sanctuary. *Riverfront Shoreline Road Allowance Between. (id:48745)
Open House
This property has open houses!
1:00 pm
Ends at:3:00 pm
Property Details
| MLS® Number | 40578964 |
| Property Type | Single Family |
| Amenities Near By | Beach, Shopping |
| Community Features | School Bus |
| Features | Visual Exposure |
| Parking Space Total | 6 |
| Structure | Porch |
| Water Front Name | Saugeen River |
| Water Front Type | Waterfront On River |
Building
| Bathroom Total | 3 |
| Bedrooms Above Ground | 3 |
| Bedrooms Below Ground | 1 |
| Bedrooms Total | 4 |
| Appliances | Central Vacuum, Dishwasher, Dryer, Refrigerator, Washer, Range - Gas, Window Coverings |
| Architectural Style | Bungalow |
| Basement Development | Partially Finished |
| Basement Type | Full (partially Finished) |
| Constructed Date | 2014 |
| Construction Material | Wood Frame |
| Construction Style Attachment | Detached |
| Cooling Type | Central Air Conditioning |
| Exterior Finish | Stone, Wood |
| Foundation Type | Poured Concrete |
| Heating Type | Forced Air, Hot Water Radiator Heat |
| Stories Total | 1 |
| Size Interior | 3366 |
| Type | House |
| Utility Water | Municipal Water |
Parking
| Attached Garage |
Land
| Access Type | Road Access |
| Acreage | No |
| Land Amenities | Beach, Shopping |
| Sewer | Municipal Sewage System |
| Size Depth | 397 Ft |
| Size Frontage | 73 Ft |
| Size Irregular | 0.631 |
| Size Total | 0.631 Ac|1/2 - 1.99 Acres |
| Size Total Text | 0.631 Ac|1/2 - 1.99 Acres |
| Surface Water | River/stream |
| Zoning Description | R1-63 |
Rooms
| Level | Type | Length | Width | Dimensions |
|---|---|---|---|---|
| Lower Level | 4pc Bathroom | Measurements not available | ||
| Lower Level | Utility Room | 20'6'' x 19'8'' | ||
| Lower Level | Storage | 11'9'' x 13'0'' | ||
| Lower Level | Bedroom | 11'11'' x 10'4'' | ||
| Lower Level | Kitchen | 16'5'' x 23'5'' | ||
| Lower Level | Family Room | 19'8'' x 11'11'' | ||
| Main Level | Full Bathroom | Measurements not available | ||
| Main Level | Primary Bedroom | 12'11'' x 14'10'' | ||
| Main Level | Kitchen | 23'10'' x 12'7'' | ||
| Main Level | Living Room | 16'11'' x 20'0'' | ||
| Main Level | 4pc Bathroom | Measurements not available | ||
| Main Level | Bedroom | 11'3'' x 11'11'' | ||
| Main Level | Bedroom | 9'8'' x 12'0'' | ||
| Main Level | Foyer | 6'3'' x 10'4'' |
https://www.realtor.ca/real-estate/26812959/229-s-rankin-street-southampton
Interested?
Contact us for more information
