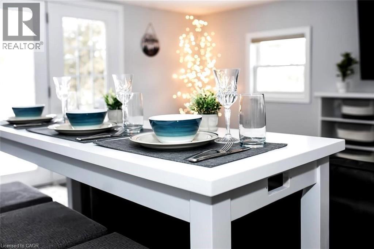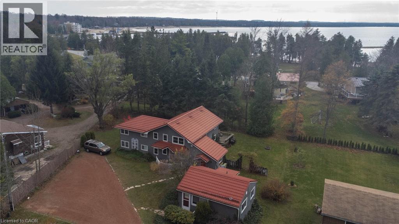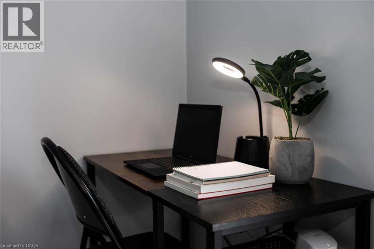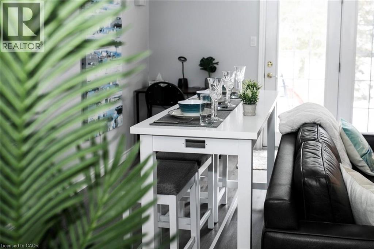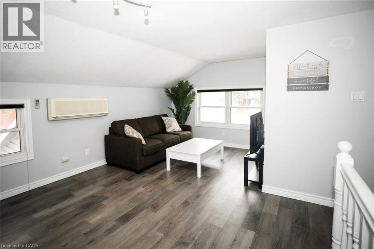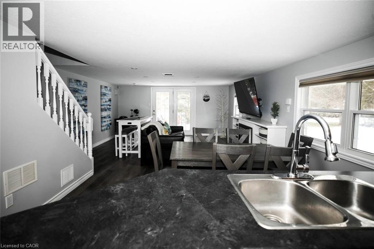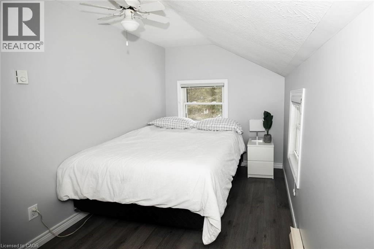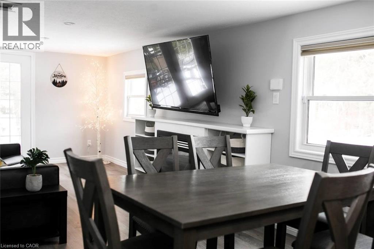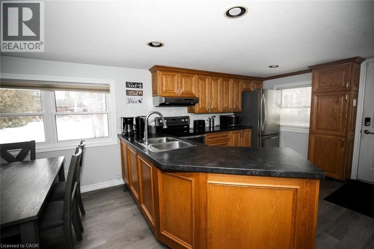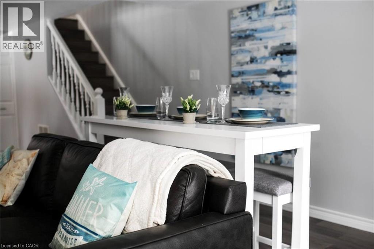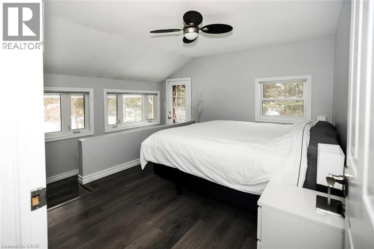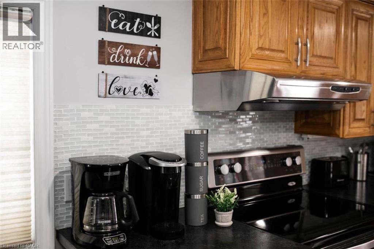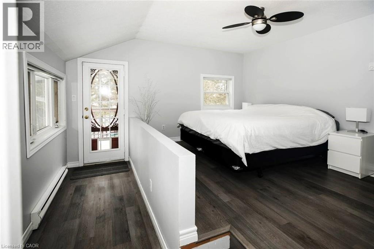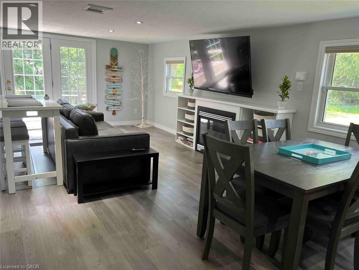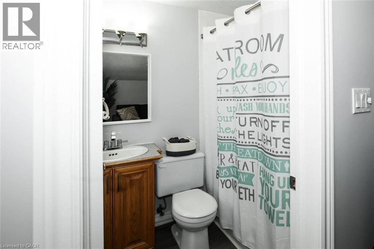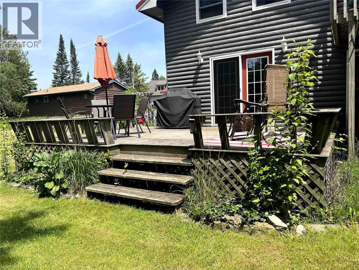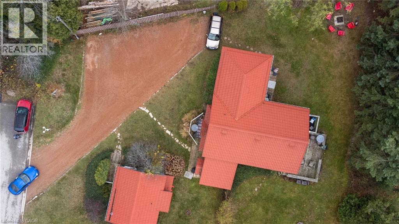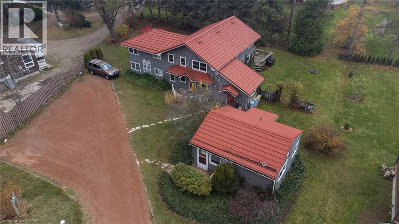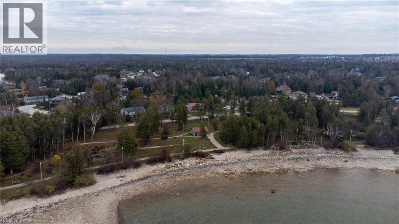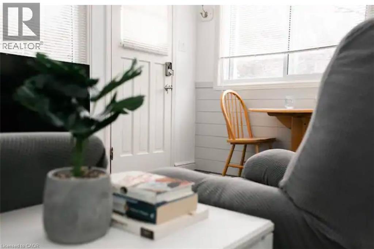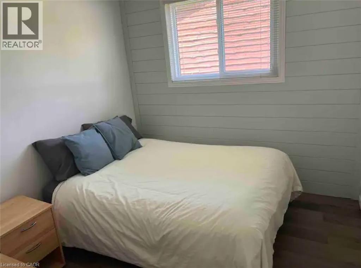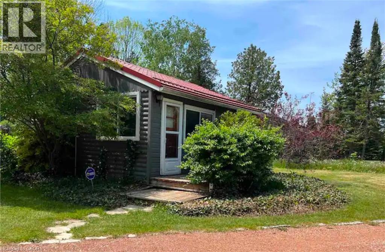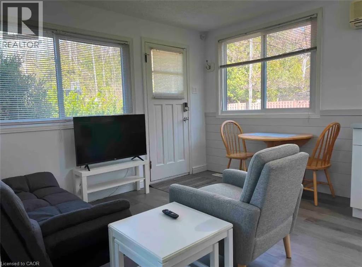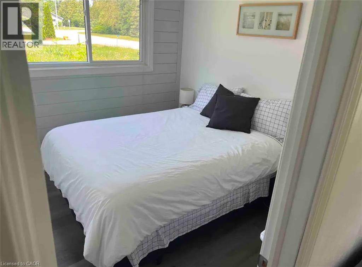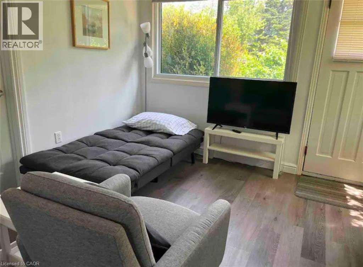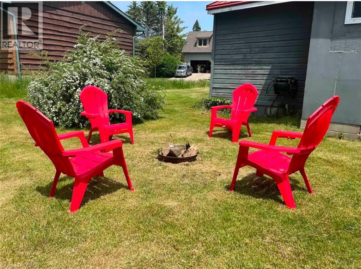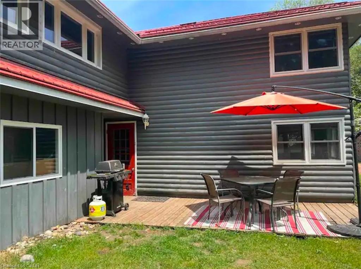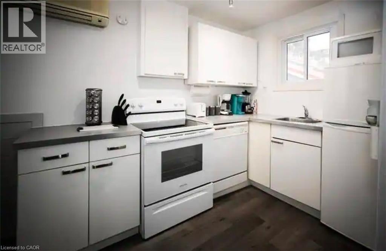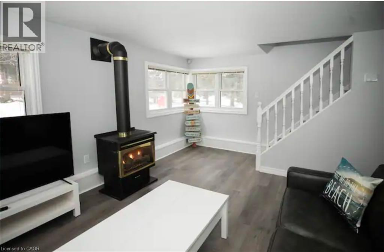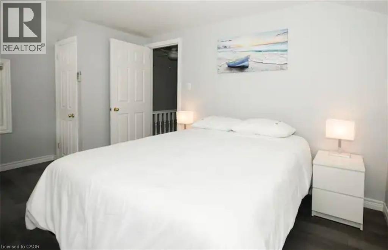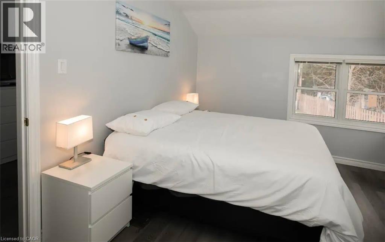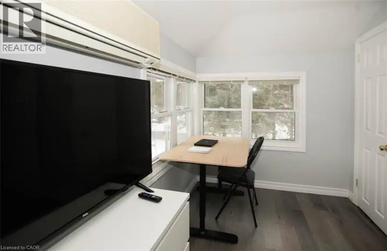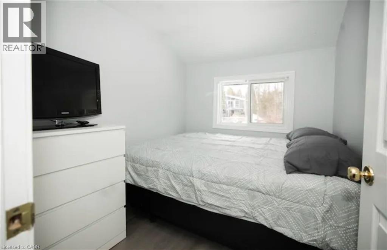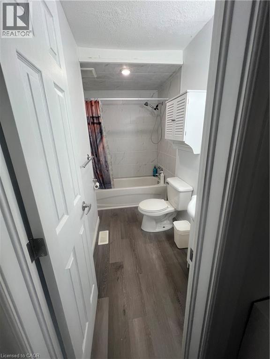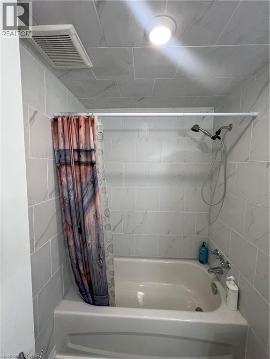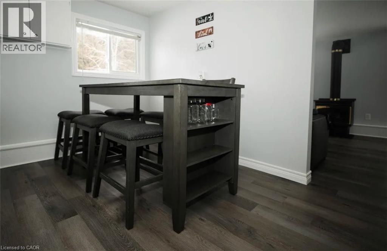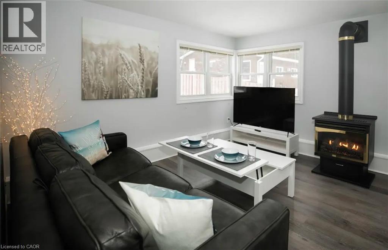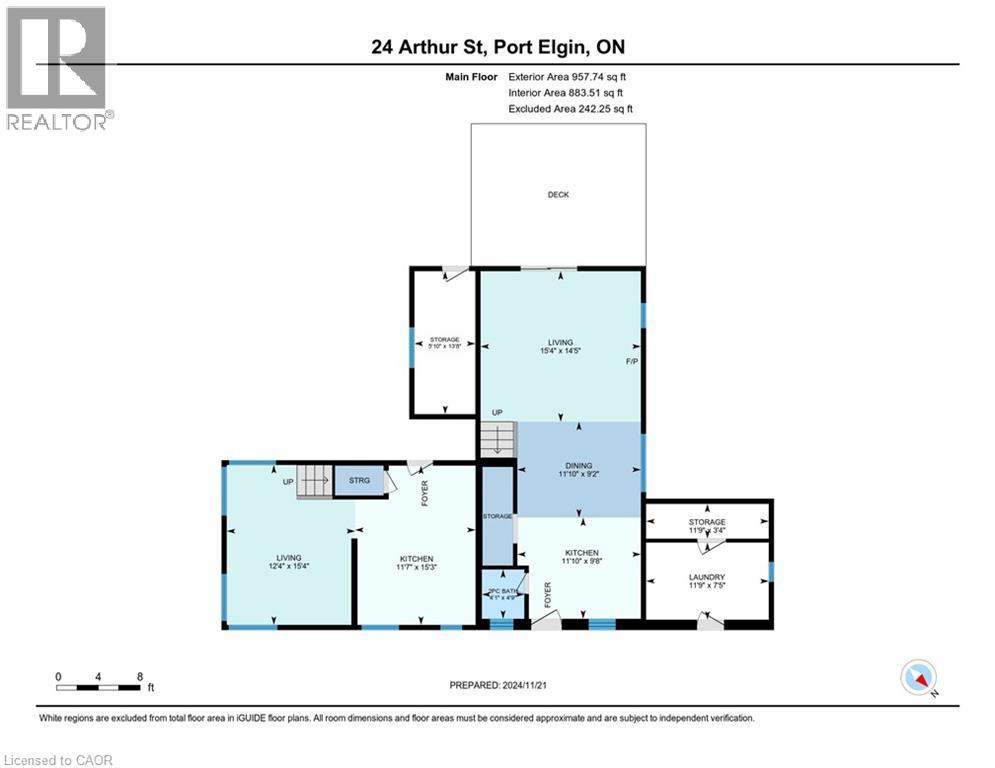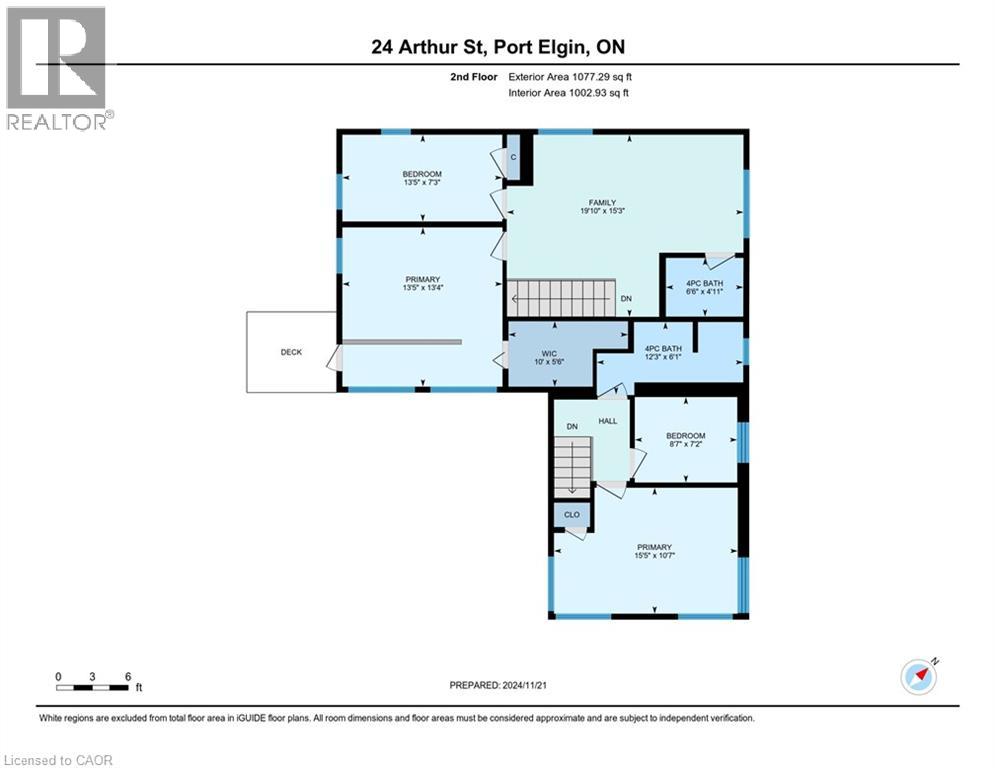24 Arthur St Port Elgin, Ontario N0H 2C5
$1,550,000
Stunning Turnkey Short-Term Rental Opportunity Generate approximately $120,000+/year in rental income. Current rent $6200/month until June. – Steps to Lake Huron! Discover a rare gem in a highly sought-after location just a short stroll from the beach, marina, and playground. This 3-unit property offers approximately 3,000 sq. ft. of beautifully renovated living space, making it the perfect investment, multi-generational retreat or live in one unit and rent the others and let someone else pay the mortgage. Features: • Main Lodge: 2 bedrooms 1.5 bathrooms, Cozy and inviting with a charming fireplace. • Rear Lodge: 2 bedrooms 1 bathroom, Offers a warm ambiance with its own fireplace. • Bungalow: 2 bedrooms 1 bathroom, A quaint and private space ideal for guests or additional income. Each unit is fully furnished and equipped, including TVs, furniture, kitchen essentials (pots, pans, cutlery, plates, saucers), and more – making it completely turnkey for short-term rentals or immediate use. Income Potential: Generate approximately $120,000+/year in rental income or live in one unit while renting the others. Location Highlights: • Walking distance to Lake Huron’s sandy beaches and scenic trails. • Across the street from a playground with splash pad, perfect for families. • Surrounded by nature’s beauty with plenty of outdoor activities nearby. Whether you’re looking to grow your investment portfolio or own a property that offers endless versatility, this is a must-see! (id:48745)
Open House
This property has open houses!
2:00 pm
Ends at:4:00 pm
Property Details
| MLS® Number | 40777722 |
| Property Type | Single Family |
| Amenities Near By | Golf Nearby, Marina, Park, Playground, Shopping |
| Community Features | Quiet Area |
| Equipment Type | Water Heater |
| Features | Cul-de-sac, Crushed Stone Driveway, Laundry- Coin Operated |
| Parking Space Total | 4 |
| Rental Equipment Type | Water Heater |
Building
| Bathroom Total | 4 |
| Bedrooms Above Ground | 6 |
| Bedrooms Total | 6 |
| Appliances | Dishwasher, Dryer, Refrigerator, Stove, Washer, Window Coverings |
| Architectural Style | 2 Level |
| Basement Type | None |
| Constructed Date | 1960 |
| Construction Material | Wood Frame |
| Construction Style Attachment | Detached |
| Cooling Type | Central Air Conditioning |
| Exterior Finish | Wood |
| Fire Protection | Security System |
| Fireplace Present | Yes |
| Fireplace Total | 2 |
| Foundation Type | Block |
| Half Bath Total | 1 |
| Heating Fuel | Natural Gas |
| Heating Type | Forced Air |
| Stories Total | 2 |
| Size Interior | 2,993 Ft2 |
| Type | House |
| Utility Water | Municipal Water |
Land
| Acreage | No |
| Land Amenities | Golf Nearby, Marina, Park, Playground, Shopping |
| Sewer | Municipal Sewage System |
| Size Depth | 136 Ft |
| Size Frontage | 80 Ft |
| Size Total Text | Under 1/2 Acre |
| Zoning Description | R3 |
Rooms
| Level | Type | Length | Width | Dimensions |
|---|---|---|---|---|
| Second Level | Primary Bedroom | 15'5'' x 10'7'' | ||
| Second Level | Bedroom | 8'7'' x 7'2'' | ||
| Second Level | 4pc Bathroom | 12'3'' x 6'1'' | ||
| Second Level | Bedroom | 13'5'' x 7'3'' | ||
| Second Level | Primary Bedroom | 13'5'' x 13'4'' | ||
| Second Level | 4pc Bathroom | Measurements not available | ||
| Second Level | Family Room | 19'10'' x 15'3'' | ||
| Main Level | Storage | 5'10'' x 13'8'' | ||
| Main Level | Storage | 11'9'' x 7'5'' | ||
| Main Level | Laundry Room | 11'9'' x 7'5'' | ||
| Main Level | Bedroom | 8'5'' x 9'4'' | ||
| Main Level | Bedroom | 8'6'' x 9'6'' | ||
| Main Level | 4pc Bathroom | 9'0'' x 5'0'' | ||
| Main Level | Kitchen | 5'11'' x 6'9'' | ||
| Main Level | Living Room | 11'5'' x 11'7'' | ||
| Main Level | Laundry Room | 11'9'' x 7'5'' | ||
| Main Level | Living Room | 15'4'' x 14'5'' | ||
| Main Level | Dining Room | 11'10'' x 9'2'' | ||
| Main Level | 2pc Bathroom | Measurements not available | ||
| Main Level | Kitchen | 11'7'' x 15'3'' | ||
| Main Level | Living Room | 12'4'' x 15'4'' |
https://www.realtor.ca/real-estate/29098572/24-arthur-st-port-elgin
Contact Us
Contact us for more information



