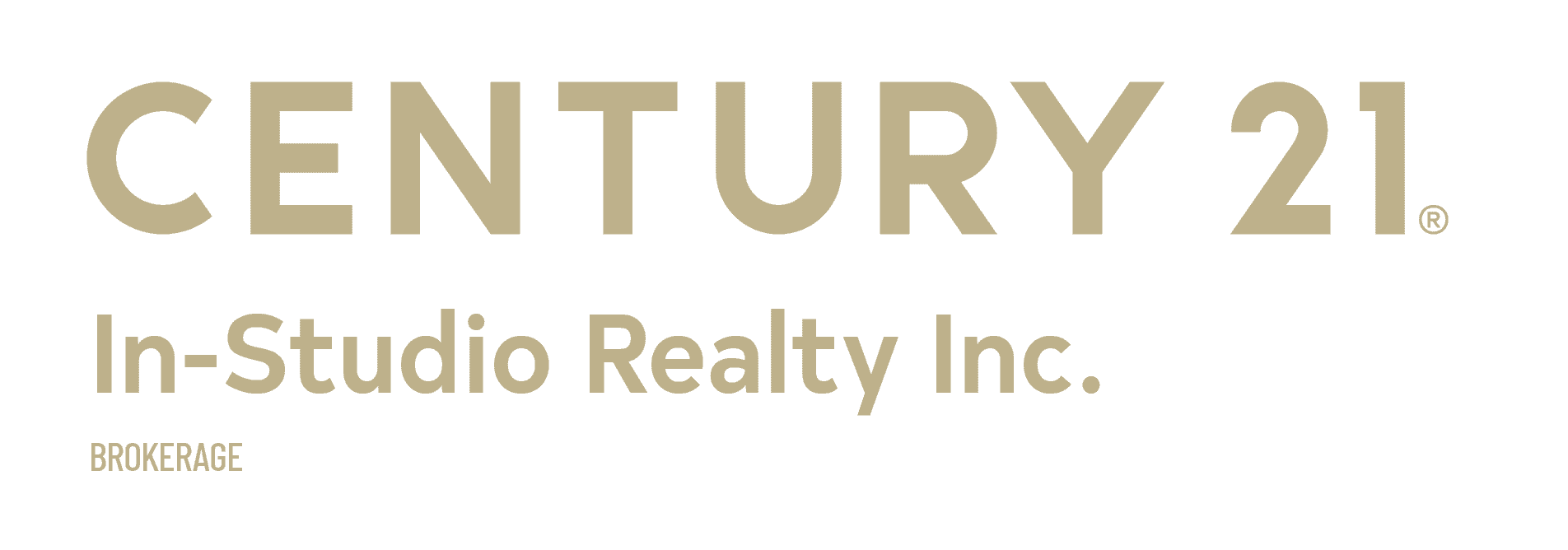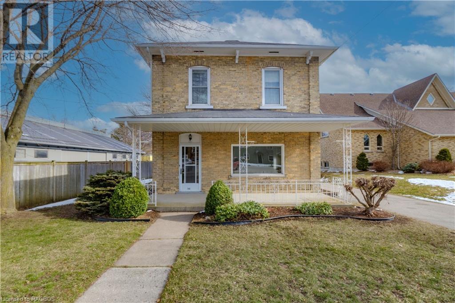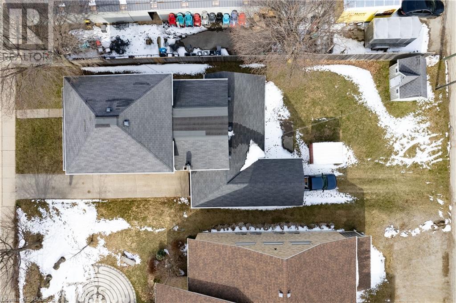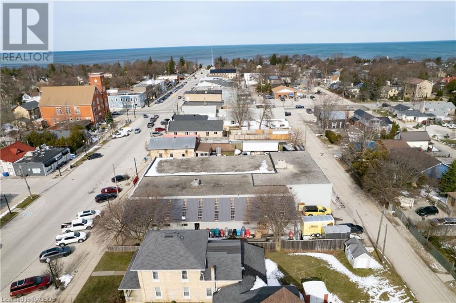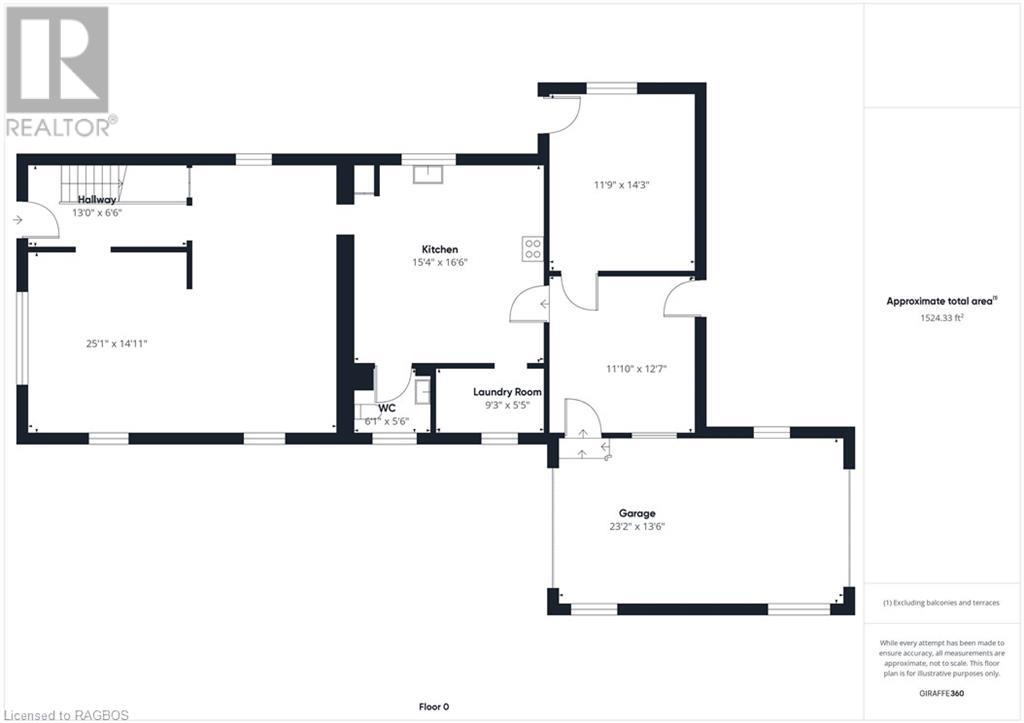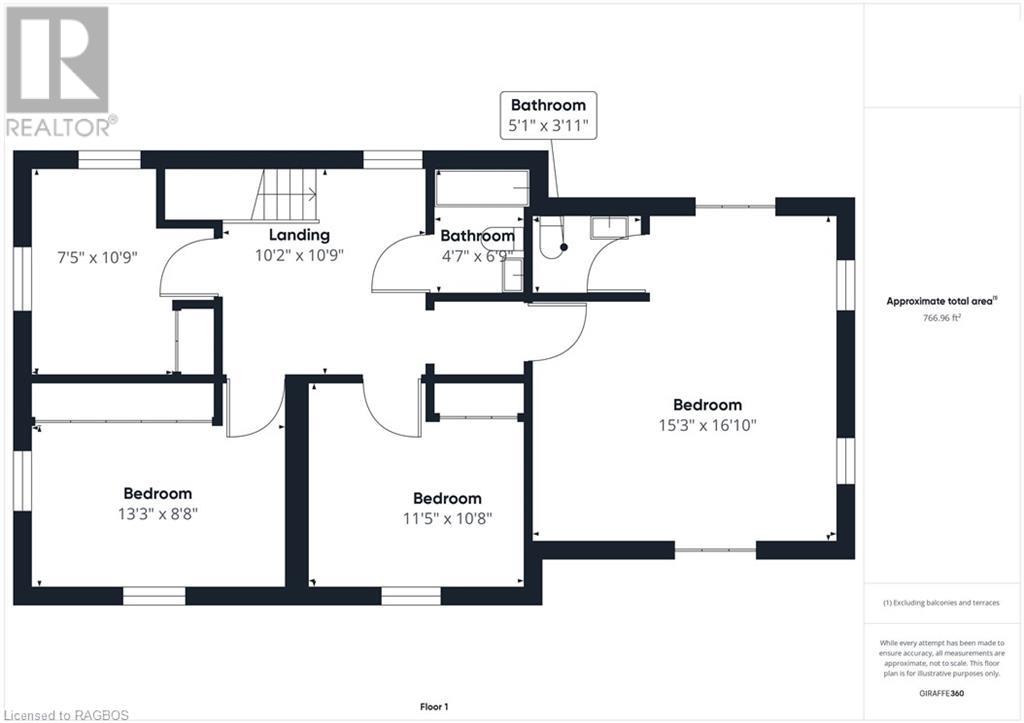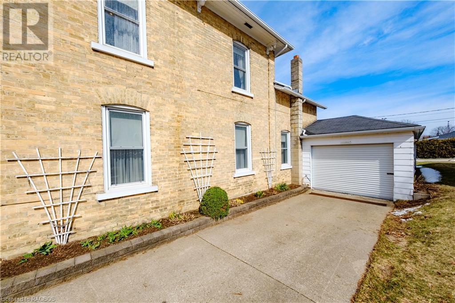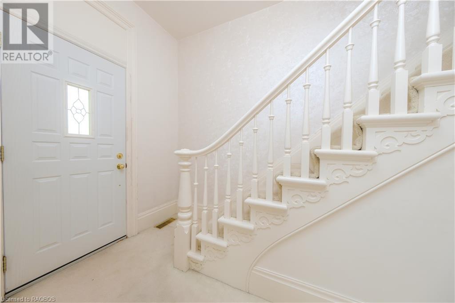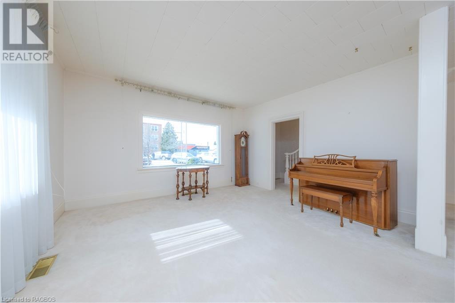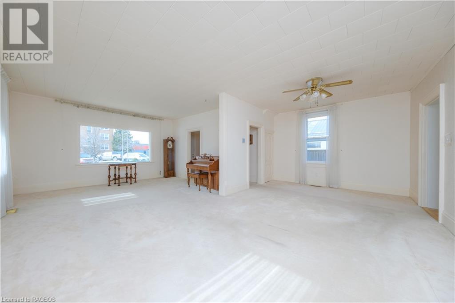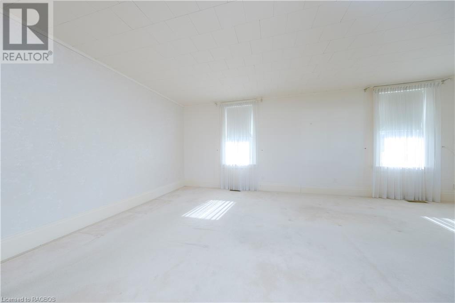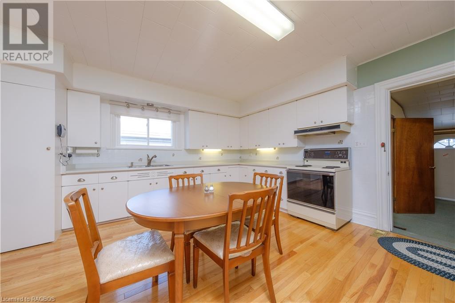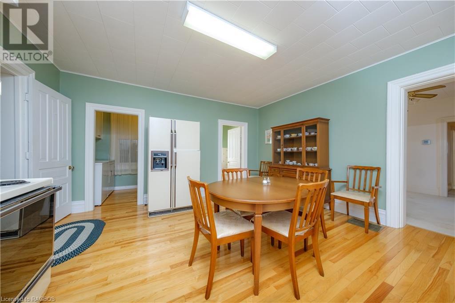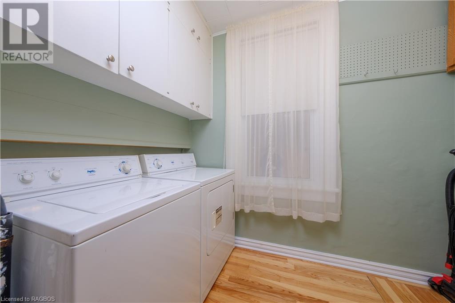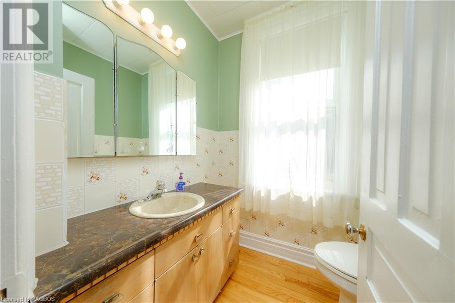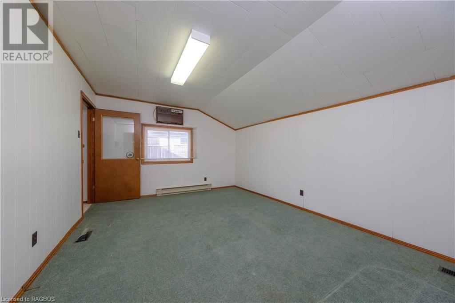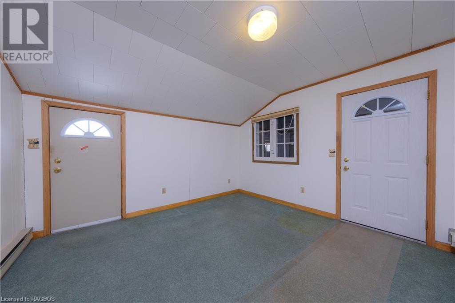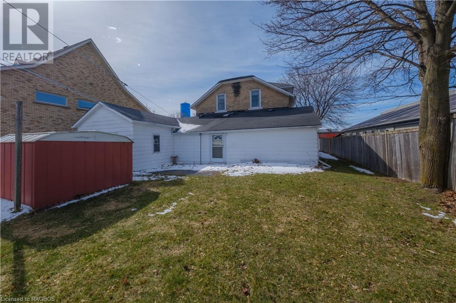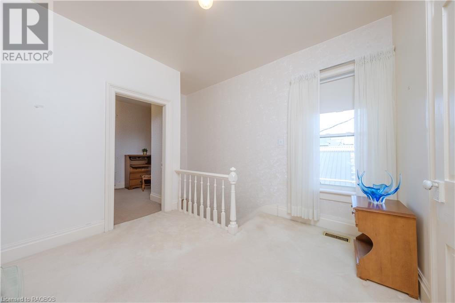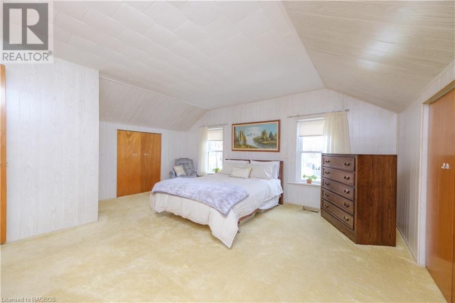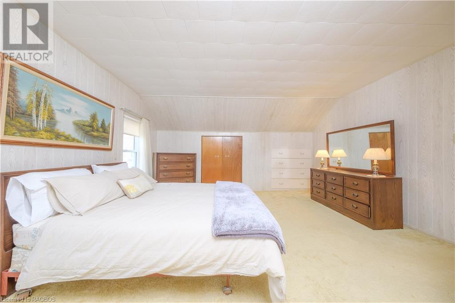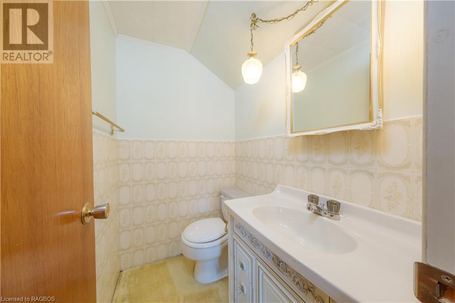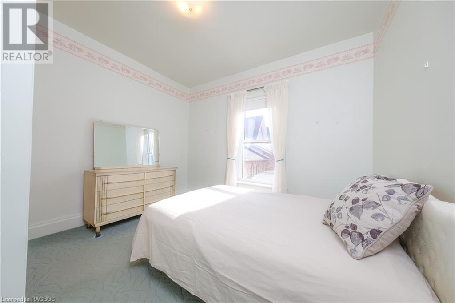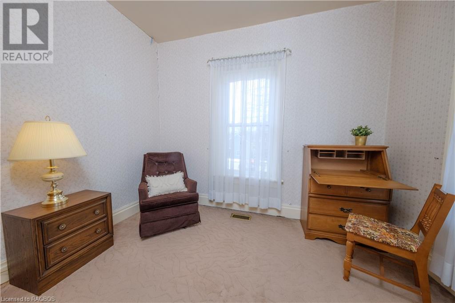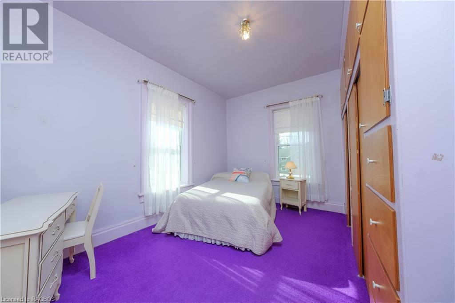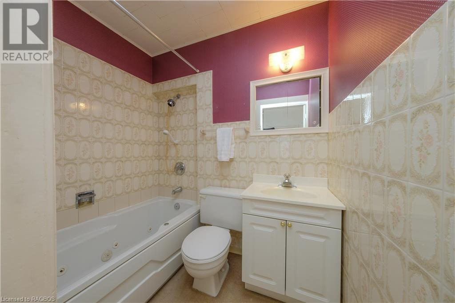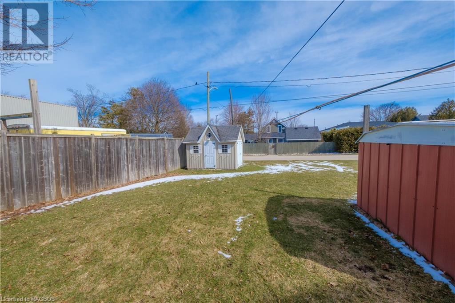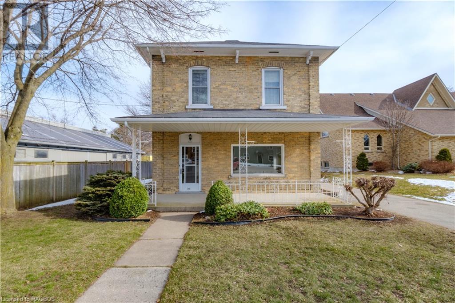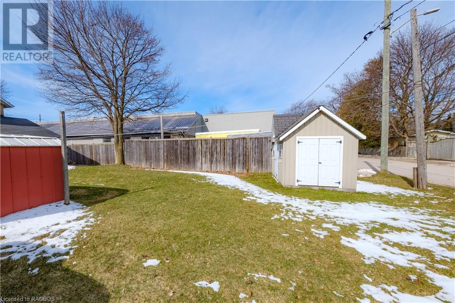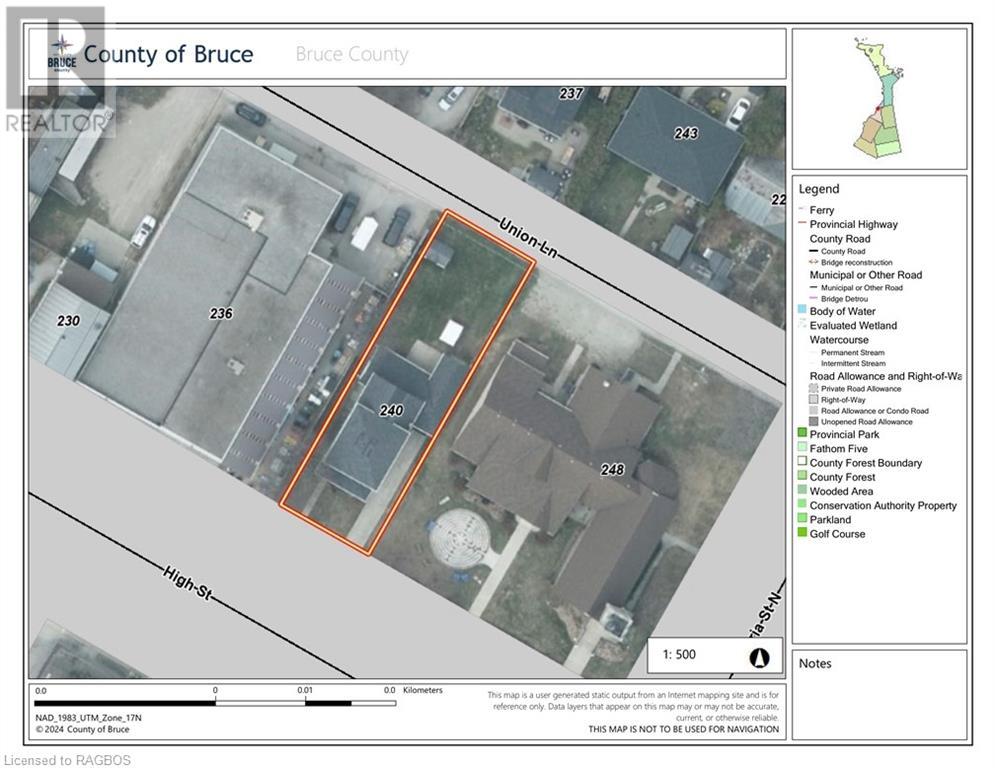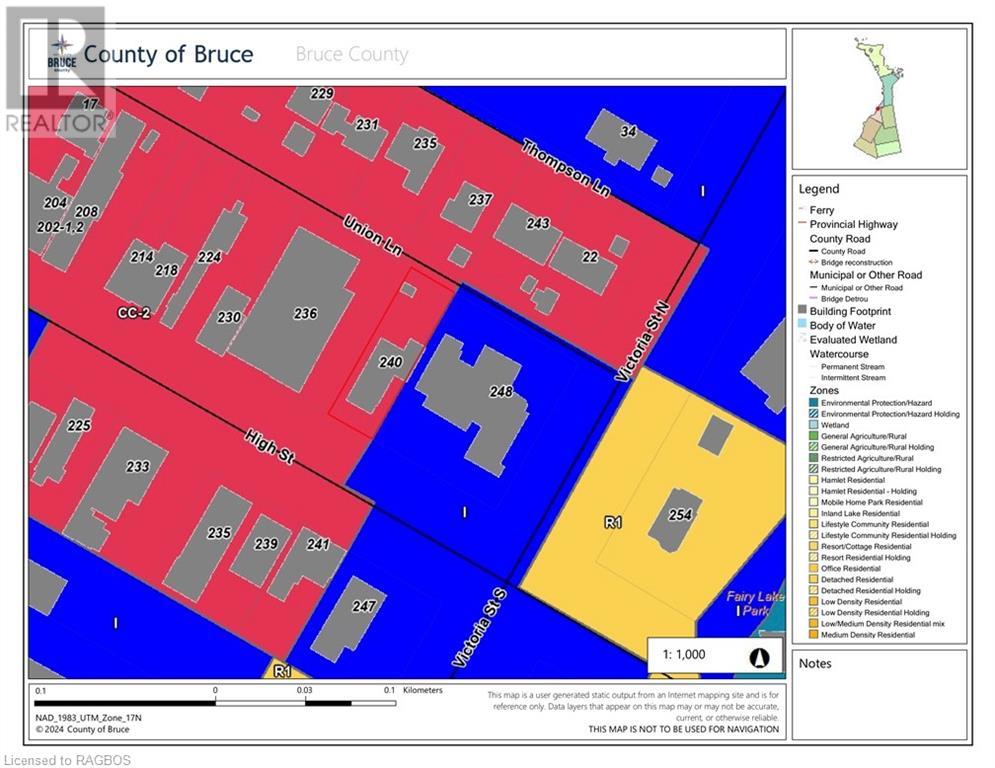4 Bedroom3 Bathroom1978
2 LevelNoneForced Air
$699,900
Southampton is a charming historical community. That boasts a rich history with modern conveniences. It is a quaint sought after community the people dream to live in. Our listing is a stone's throw away from The Bruce County Museum, Fairy Lake trail, shopping, and within walking distance to beautiful sunset viewpoints. This exquisite triple brick home, built in 1880, features original wood details, soaring ceilings and charm. The property could be used for residential, business and or investment purposes. There are 4 access doors one from each side of the home. Providing easy separation for uses ie; home office or rental. Offering a spacious open layout especially for its era with 4 bedrooms and 3 bathrooms. Including an expansive primary bedroom with 2 pc ensuite. Main floor laundry room. Drive through attached garage. Lovingly maintained and cared for throughout the years. Notable updates; natural gas forced air furnace (‘07), 200 amp breakers, windows replaced, copper & PVC plumbing. Hardwood flooring throughout kitchen. Lot 51’x150’ with access and parking from back laneway. There is ample space for your dreams to become a reality. The location and zoning offer endless opportunities. Come be a part of this sought after community in Bruce County. (id:48745)
Property Details
| MLS® Number | 40562976 |
| Property Type |
Single Family |
| Amenities Near By | Beach |
| Equipment Type | None |
| Parking Space Total | 4 |
| Rental Equipment Type | None |
| Structure | Shed |
Building
| Bathroom Total | 3 |
| Bedrooms Above Ground | 4 |
| Bedrooms Total | 4 |
| Appliances | Dryer, Refrigerator, Stove, Washer |
| Architectural Style | 2 Level |
| Basement Development | Unfinished |
| Basement Type | Partial (unfinished) |
| Constructed Date | 1880 |
| Construction Style Attachment | Detached |
| Cooling Type | None |
| Exterior Finish | Aluminum Siding, Brick |
| Foundation Type | Stone |
| Half Bath Total | 2 |
| Heating Fuel | Natural Gas |
| Heating Type | Forced Air |
| Stories Total | 2 |
| Size Interior | 1978 |
| Type | House |
| Utility Water | Municipal Water |
Parking
Land
| Acreage | No |
| Land Amenities | Beach |
| Sewer | Municipal Sewage System |
| Size Depth | 150 Ft |
| Size Frontage | 51 Ft |
| Size Total Text | Under 1/2 Acre |
| Zoning Description | C1-a |
Rooms
| Level | Type | Length | Width | Dimensions |
|---|
| Second Level | Foyer | | | 10'2'' x 10'9'' |
| Second Level | Bedroom | | | 7'5'' x 10'9'' |
| Second Level | Bedroom | | | 13'3'' x 8'8'' |
| Second Level | 4pc Bathroom | | | 4'7'' x 6'9'' |
| Second Level | Bedroom | | | 11'5'' x 10'8'' |
| Second Level | Full Bathroom | | | 5'1'' x 3'11'' |
| Second Level | Primary Bedroom | | | 15'3'' x 16'10'' |
| Main Level | Bonus Room | | | 11'9'' x 14'3'' |
| Main Level | Mud Room | | | 11'10'' x 12'7'' |
| Main Level | Laundry Room | | | 9'3'' x 5'5'' |
| Main Level | 2pc Bathroom | | | 6'1'' x 5'6'' |
| Main Level | Kitchen | | | 15'4'' x 16'6'' |
| Main Level | Living Room | | | 25'1'' x 14'11'' |
| Main Level | Foyer | | | 13' x 6'6'' |
Utilities
| Electricity | Available |
| Natural Gas | Available |
https://www.realtor.ca/real-estate/26675607/240-high-street-southampton
