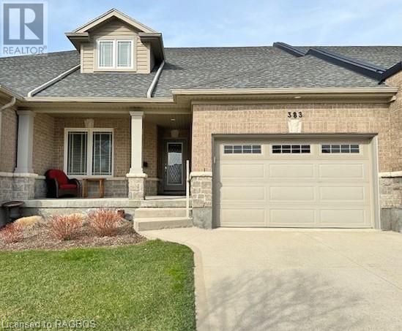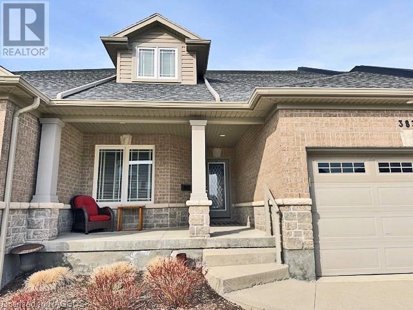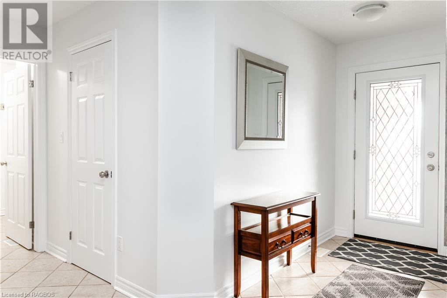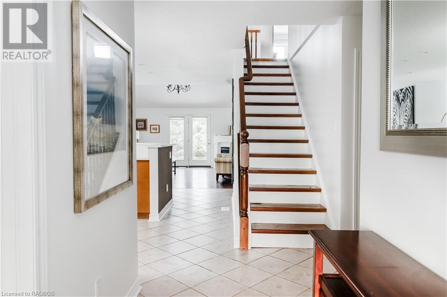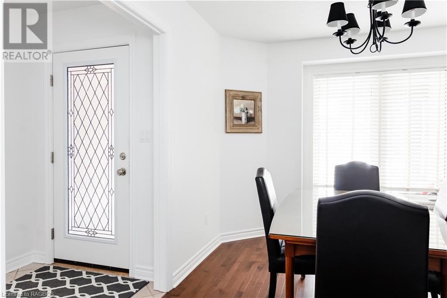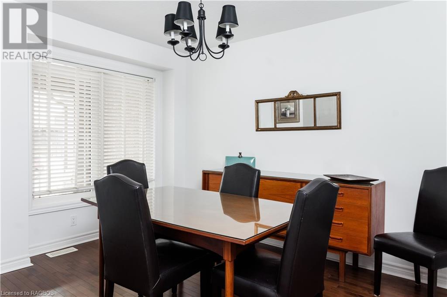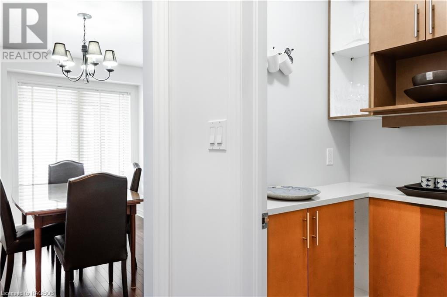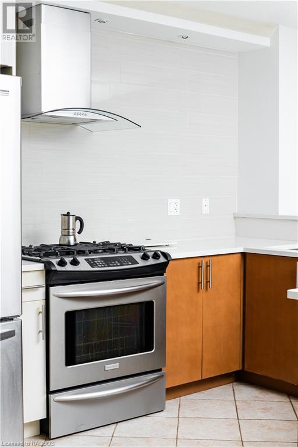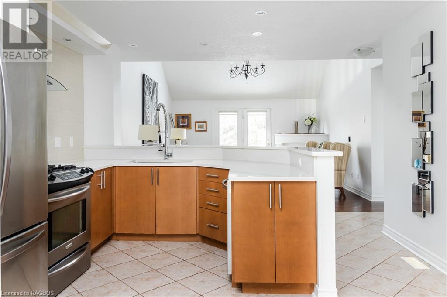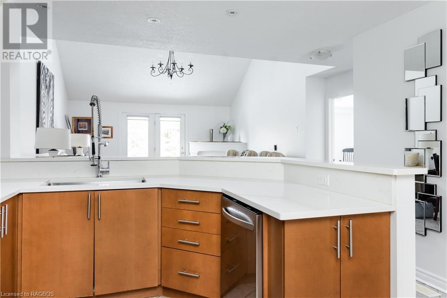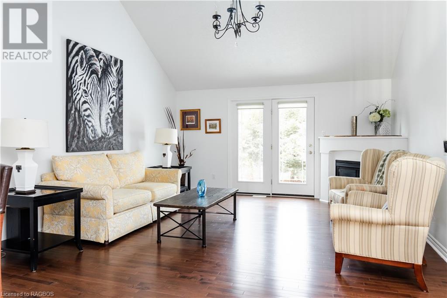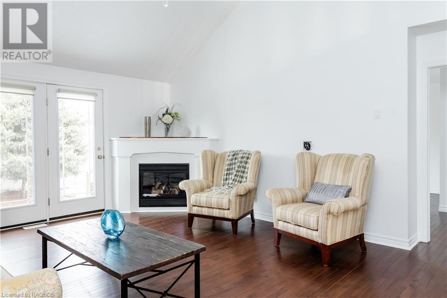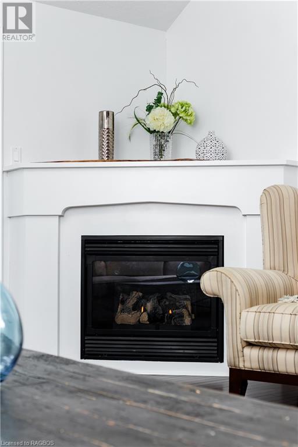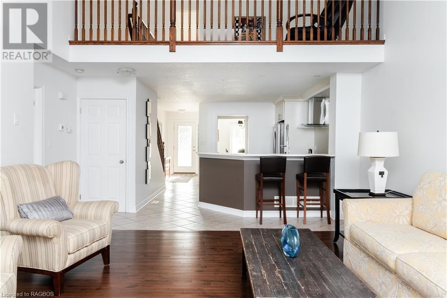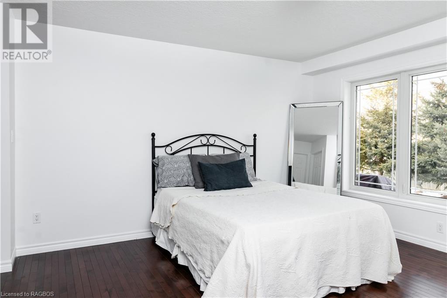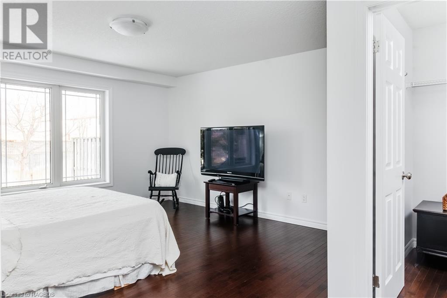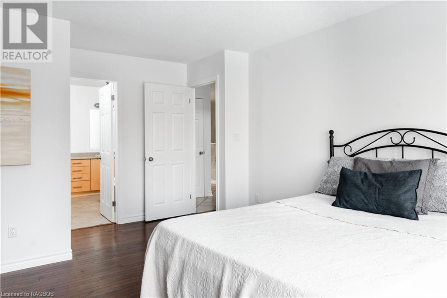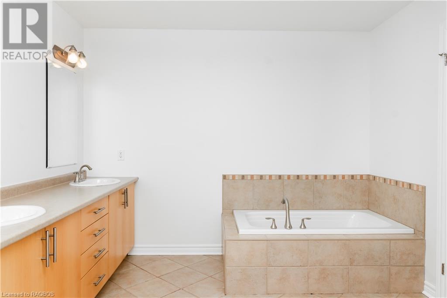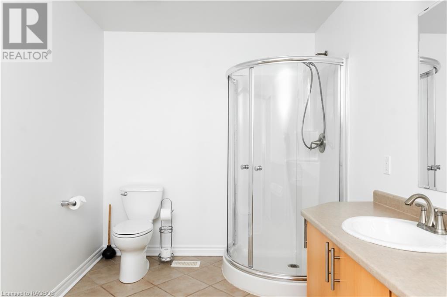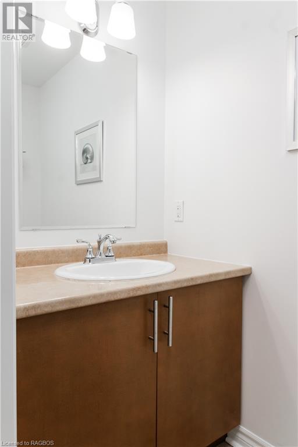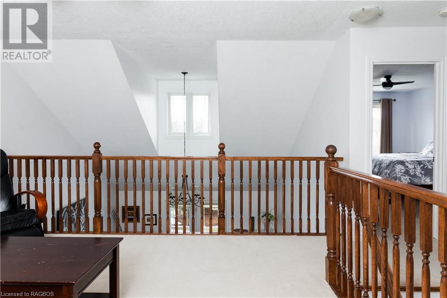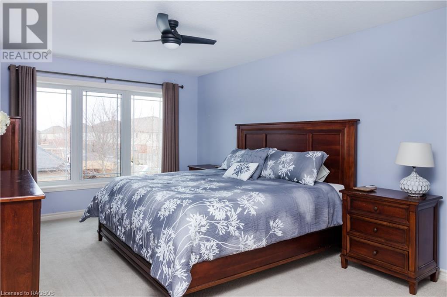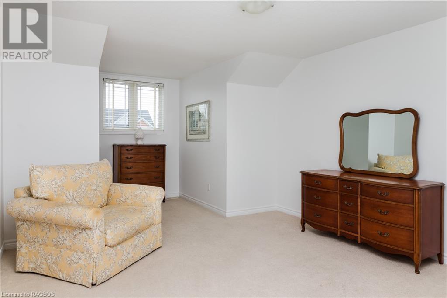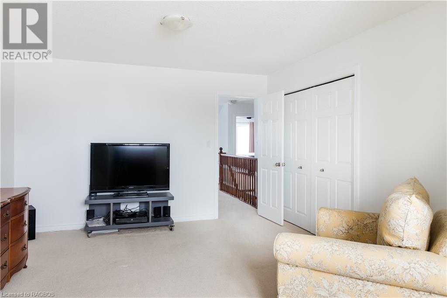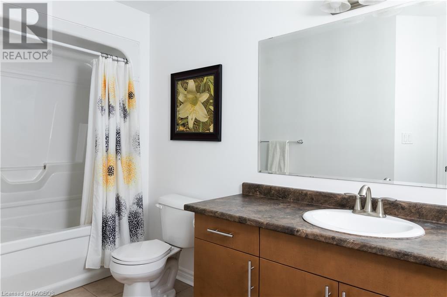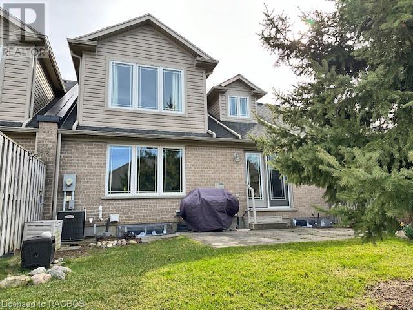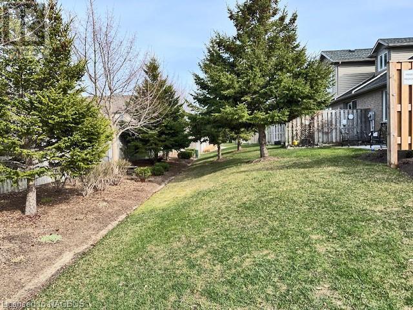383 Joseph Street Port Elgin, Ontario N0H 2C2
$649,000Maintenance, Insurance, Landscaping, Property Management
$455 Monthly
Maintenance, Insurance, Landscaping, Property Management
$455 MonthlyWelcome to The Sands at Summerside! Don't miss this impeccable bungalow loft townhouse located in a charming neighbourhood of Port Elgin. Offering just over 2000 square feet of living space, the main level is complete with intimate formal dining room, a modern sleek kitchen with quartz counter tops and a convenient Butler's pantry, and open concept living room with cozy gas fireplace and patio doors to the backyard. The sizeable primary bedroom includes a walk-in closet, and a 5 piece ensuite. The main floor also provides a laundry area and powder room. The bonus room in the loft overlooks the beautiful living room; there are two large bedrooms and a full bath as well. The basement is partially complete with an office area, and includes a rough-in for a 4th bathroom. This elegant home has been well-maintained; there are upgrades throughout. (id:48745)
Open House
This property has open houses!
11:00 am
Ends at:12:30 pm
Property Details
| MLS® Number | 40530600 |
| Property Type | Single Family |
| Amenities Near By | Schools, Shopping |
| Equipment Type | Water Heater |
| Features | Southern Exposure |
| Parking Space Total | 2 |
| Rental Equipment Type | Water Heater |
Building
| Bathroom Total | 3 |
| Bedrooms Above Ground | 3 |
| Bedrooms Total | 3 |
| Appliances | Dishwasher, Dryer, Refrigerator, Stove, Washer, Window Coverings |
| Architectural Style | Loft |
| Basement Development | Unfinished |
| Basement Type | Full (unfinished) |
| Construction Style Attachment | Attached |
| Cooling Type | Central Air Conditioning |
| Exterior Finish | Brick |
| Foundation Type | Poured Concrete |
| Half Bath Total | 1 |
| Heating Fuel | Natural Gas |
| Heating Type | Forced Air |
| Size Interior | 2000 |
| Type | Apartment |
| Utility Water | Municipal Water |
Parking
| Attached Garage |
Land
| Acreage | No |
| Land Amenities | Schools, Shopping |
| Sewer | Municipal Sewage System |
| Zoning Description | R4 |
Rooms
| Level | Type | Length | Width | Dimensions |
|---|---|---|---|---|
| Second Level | 4pc Bathroom | Measurements not available | ||
| Second Level | Bedroom | 17'0'' x 11'7'' | ||
| Second Level | Bedroom | 16'0'' x 12'5'' | ||
| Second Level | Loft | 13'0'' x 13'0'' | ||
| Basement | Bonus Room | 13'7'' x 12'0'' | ||
| Basement | Utility Room | 12'0'' x 8'10'' | ||
| Basement | Den | 11'6'' x 6'7'' | ||
| Main Level | 5pc Bathroom | Measurements not available | ||
| Main Level | 2pc Bathroom | Measurements not available | ||
| Main Level | Laundry Room | 10'10'' x 7'0'' | ||
| Main Level | Primary Bedroom | 15'6'' x 14'0'' | ||
| Main Level | Dining Room | 11'4'' x 9'10'' | ||
| Main Level | Living Room | 16'7'' x 14'7'' | ||
| Main Level | Kitchen | 15'3'' x 9'4'' |
https://www.realtor.ca/real-estate/26463991/383-joseph-street-port-elgin
Interested?
Contact us for more information

