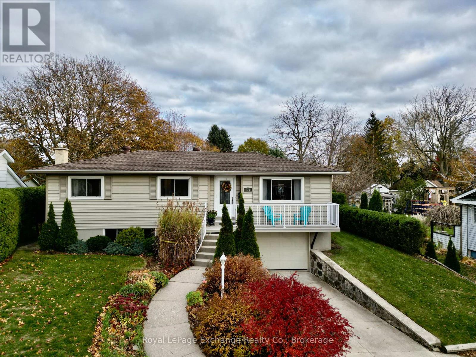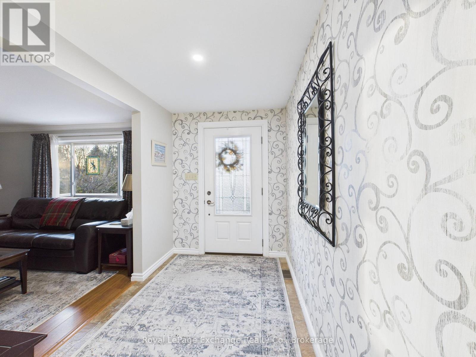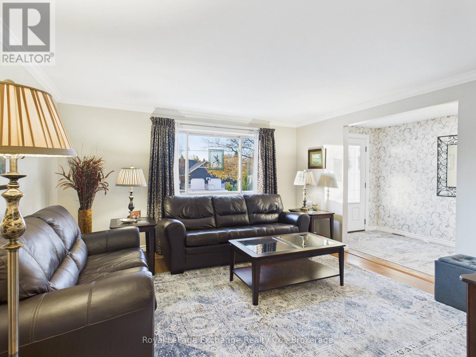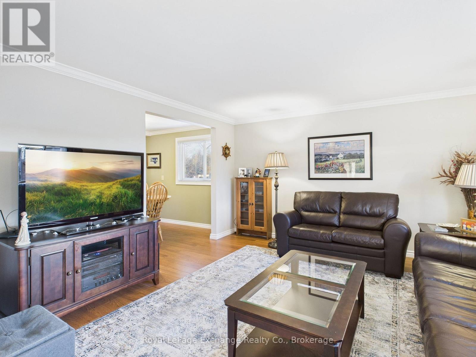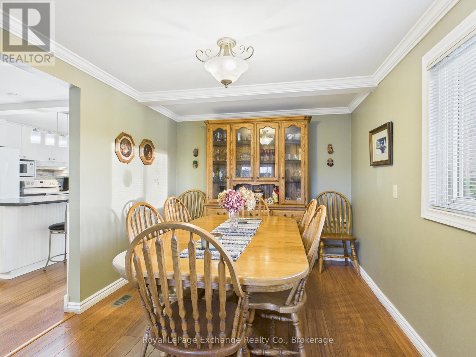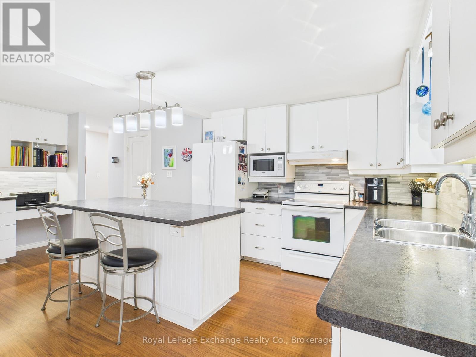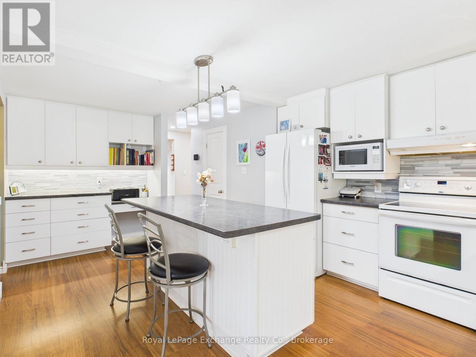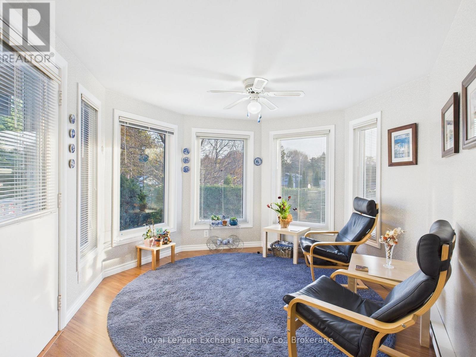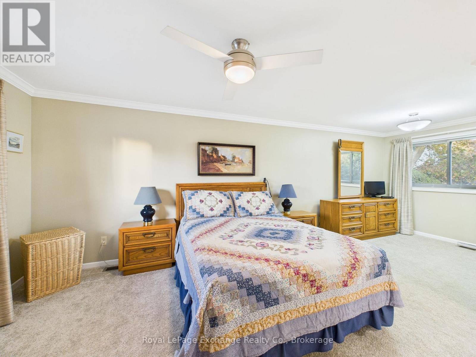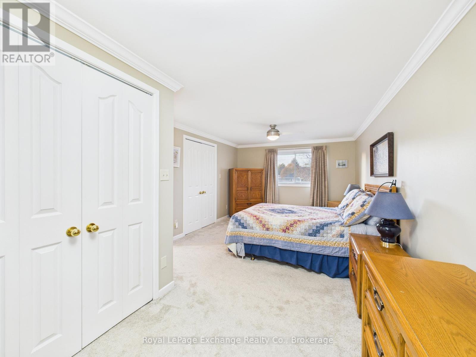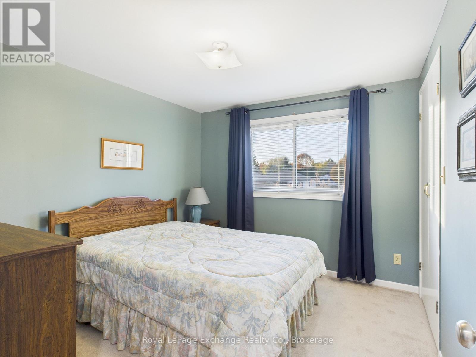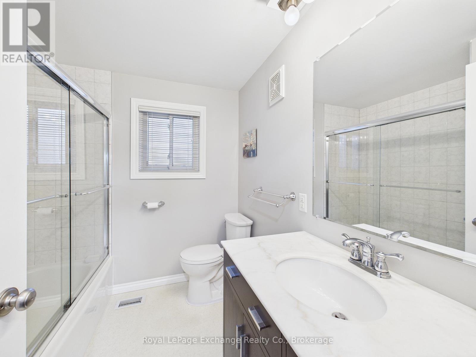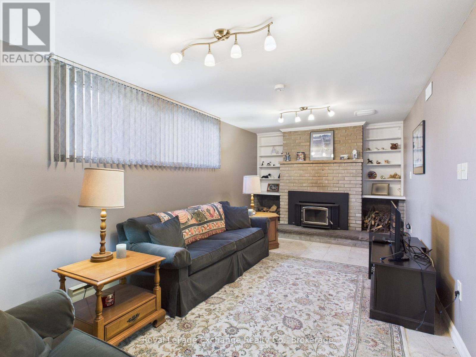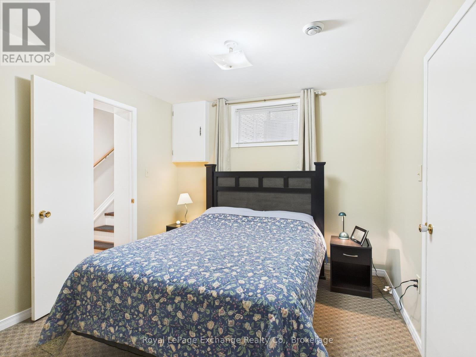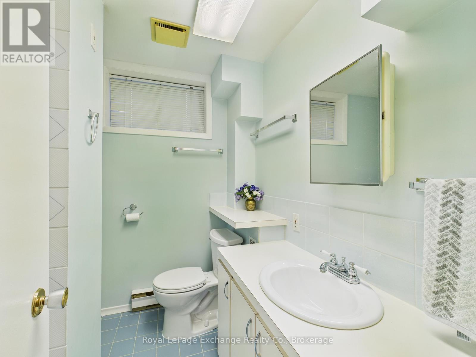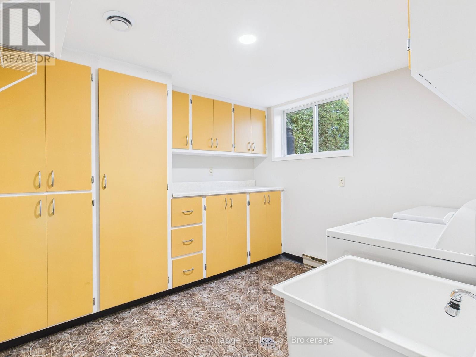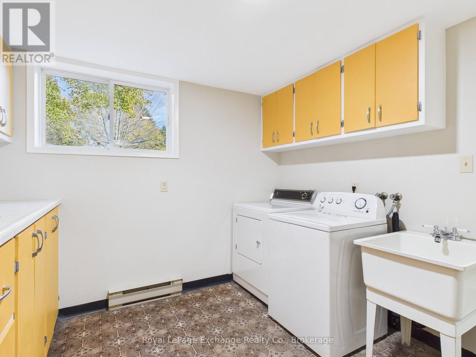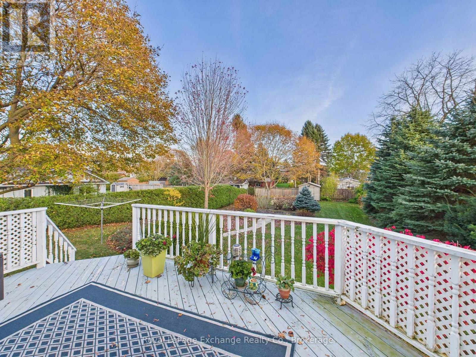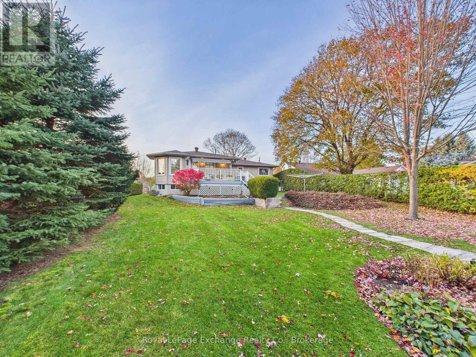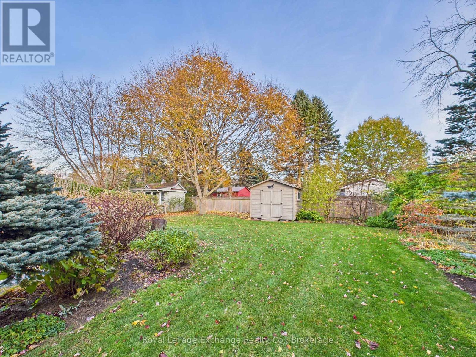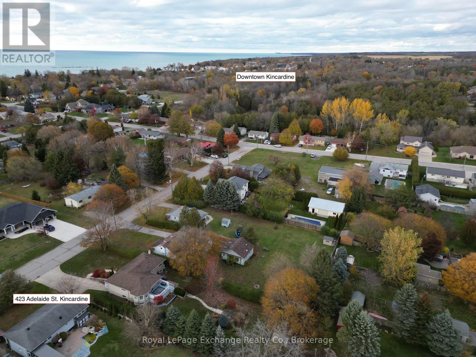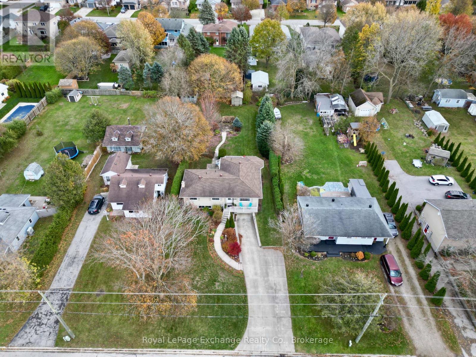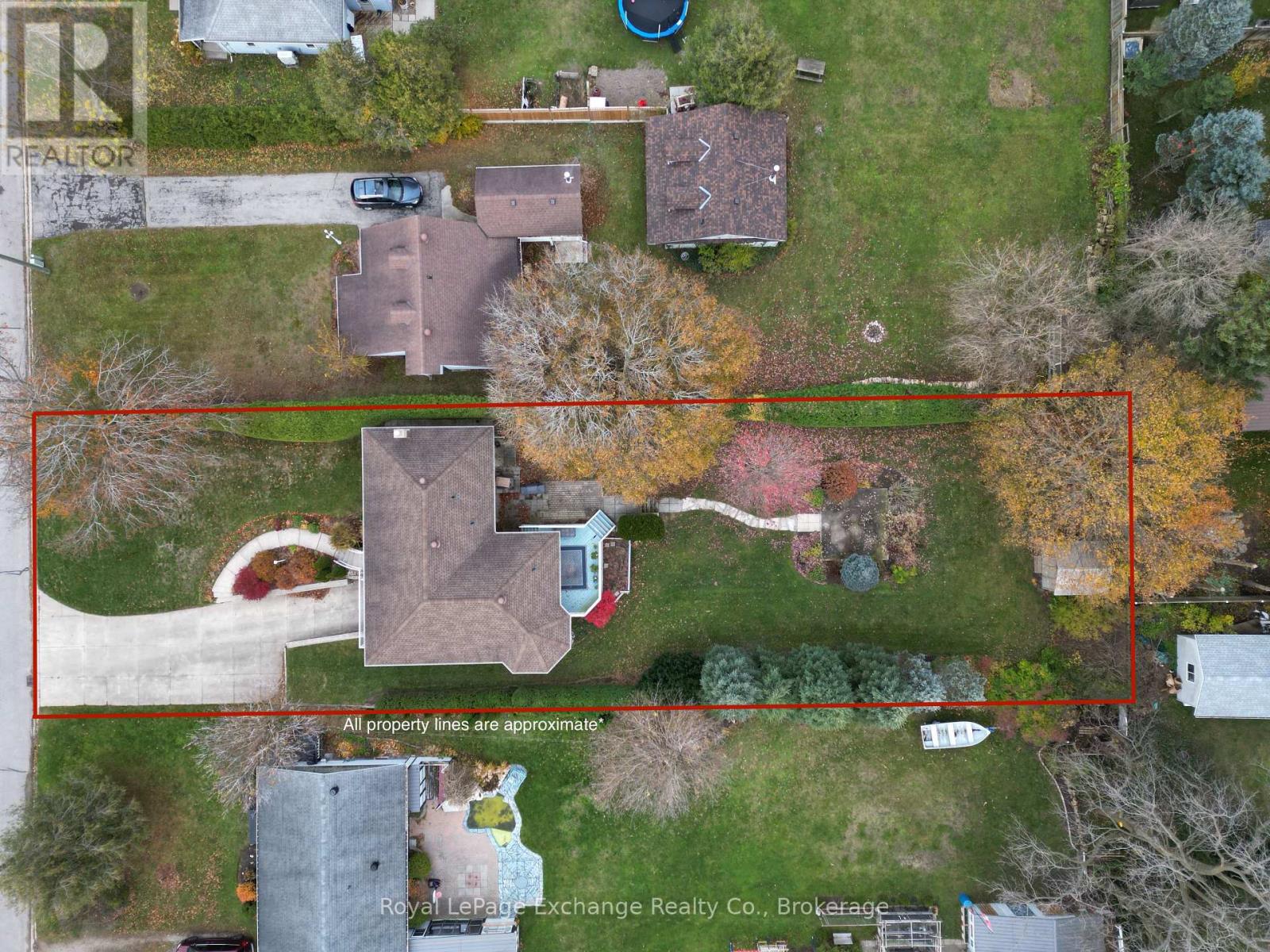3 Bedroom2 Bathroom1,100 - 1,500 ft2
BungalowFireplaceCentral Air ConditioningForced Air, Not KnownLandscaped
$599,900
This well-maintained 3-bedroom, 2-bathroom bungalow offers over 2,100 sq. ft. of finished living space on a beautifully private 220-foot deep lot. Ideal for first-time buyers or downsizers, the home blends comfort, practicality, and charm throughout. The spacious kitchen features a large island and connects seamlessly to the bright sunroom addition, creating the perfect setting for morning coffee or quiet relaxation. The lower level expands the living area with a versatile family room and additional space for hobbies, guests, or a home office. An attached single-car garage includes workshop space and a 60-amp panel, providing excellent utility for the handyman or DIY enthusiast. The deep backyard offers a private outdoor retreat with ample room for gardens, entertaining, or simply enjoying the peace and quiet. Located in a desirable area of Kincardine, close to parks, schools, and the shoreline, this property offers the best of small-town living with modern convenience. (id:48745)
Property Details
| MLS® Number | X12524840 |
| Property Type | Single Family |
| Community Name | Kincardine |
| Amenities Near By | Park, Place Of Worship, Schools, Beach |
| Community Features | Community Centre, School Bus |
| Equipment Type | Propane Tank |
| Features | Level |
| Parking Space Total | 6 |
| Rental Equipment Type | Propane Tank |
| Structure | Deck, Patio(s), Shed |
Building
| Bathroom Total | 2 |
| Bedrooms Above Ground | 3 |
| Bedrooms Total | 3 |
| Age | 51 To 99 Years |
| Appliances | Water Heater, Water Meter, Dishwasher, Dryer, Stove, Washer, Window Coverings, Refrigerator |
| Architectural Style | Bungalow |
| Basement Development | Finished |
| Basement Type | N/a (finished) |
| Construction Style Attachment | Detached |
| Cooling Type | Central Air Conditioning |
| Exterior Finish | Vinyl Siding |
| Fire Protection | Smoke Detectors |
| Fireplace Present | Yes |
| Fireplace Total | 1 |
| Fireplace Type | Woodstove |
| Foundation Type | Concrete |
| Heating Fuel | Propane, Wood |
| Heating Type | Forced Air, Not Known |
| Stories Total | 1 |
| Size Interior | 1,100 - 1,500 Ft2 |
| Type | House |
| Utility Water | Municipal Water |
Parking
Land
| Acreage | No |
| Land Amenities | Park, Place Of Worship, Schools, Beach |
| Landscape Features | Landscaped |
| Sewer | Sanitary Sewer |
| Size Depth | 220 Ft ,4 In |
| Size Frontage | 64 Ft |
| Size Irregular | 64 X 220.4 Ft |
| Size Total Text | 64 X 220.4 Ft |
| Zoning Description | R1 |
Rooms
| Level | Type | Length | Width | Dimensions |
|---|
| Basement | Bedroom 3 | 3 m | 3.4 m | 3 m x 3.4 m |
| Basement | Laundry Room | 2.97 m | 3.1 m | 2.97 m x 3.1 m |
| Basement | Family Room | 3.05 m | 6.4 m | 3.05 m x 6.4 m |
| Basement | Office | 3.3 m | 4.27 m | 3.3 m x 4.27 m |
| Main Level | Foyer | 1.8 m | 2.77 m | 1.8 m x 2.77 m |
| Main Level | Living Room | 4.04 m | 4.06 m | 4.04 m x 4.06 m |
| Main Level | Dining Room | 2.74 m | 3.51 m | 2.74 m x 3.51 m |
| Main Level | Kitchen | 3.53 m | 5.56 m | 3.53 m x 5.56 m |
| Main Level | Sunroom | 3.25 m | 3.45 m | 3.25 m x 3.45 m |
| Main Level | Bedroom | 3.4 m | 6.5 m | 3.4 m x 6.5 m |
| Main Level | Bedroom 2 | 2.9 m | 3.2 m | 2.9 m x 3.2 m |
Utilities
| Cable | Installed |
| Electricity | Installed |
| Sewer | Installed |
https://www.realtor.ca/real-estate/29083567/423-adelaide-street-kincardine-kincardine

