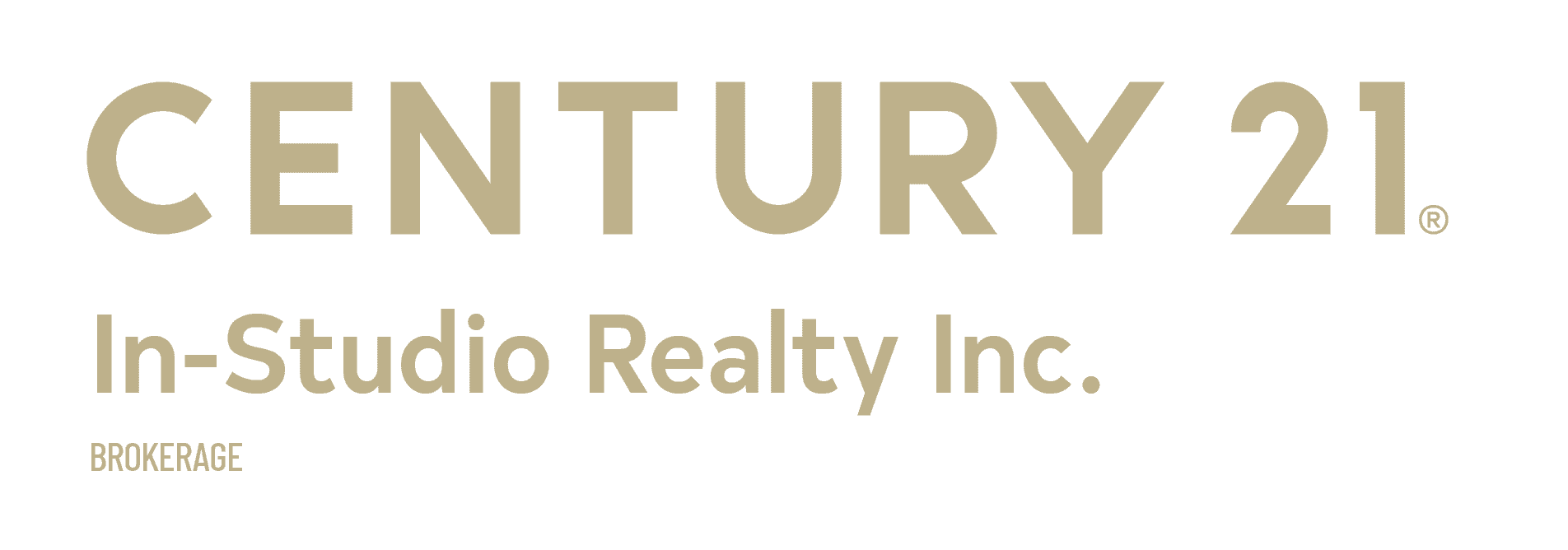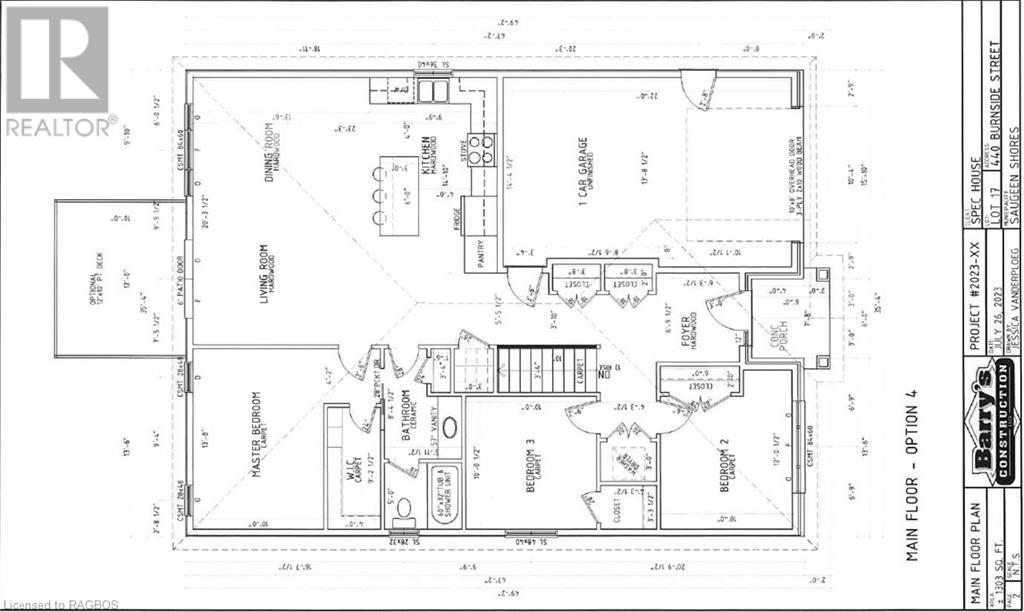3 Bedroom1 Bathroom1303
BungalowCentral Air ConditioningForced Air
$699,000
This 1303 Sqft, 3 bedroom, 1 bath home is soon to be under construction at 440 Burnside Street on the South end of Port Elgin. Features & finishes include hardwood in the living room, dining room & kitchen, main floor laundry, gas forced air heating with central air conditioning. 6ft kitchen island, patio doors to the backyard. Possession is currently 90 to 120 days, interior and exterior colour choices are available along with finished basement packages. (id:48745)
Property Details
| MLS® Number | 40460706 |
| Property Type |
Single Family |
| Amenities Near By | Beach, Schools, Shopping |
| Communication Type | High Speed Internet |
| Features | Sump Pump, Automatic Garage Door Opener |
Building
| Bathroom Total | 1 |
| Bedrooms Above Ground | 3 |
| Bedrooms Total | 3 |
| Age | Under Construction |
| Appliances | Central Vacuum - Roughed In, Garage Door Opener |
| Architectural Style | Bungalow |
| Basement Development | Unfinished |
| Basement Type | Full (unfinished) |
| Construction Style Attachment | Detached |
| Cooling Type | Central Air Conditioning |
| Exterior Finish | Brick, Vinyl Siding |
| Foundation Type | Poured Concrete |
| Heating Fuel | Natural Gas |
| Heating Type | Forced Air |
| Stories Total | 1 |
| Size Interior | 1303 |
| Type | House |
| Utility Water | Municipal Water |
Parking
Land
| Access Type | Road Access |
| Acreage | No |
| Land Amenities | Beach, Schools, Shopping |
| Sewer | Municipal Sewage System |
| Size Depth | 110 Ft |
| Size Frontage | 43 Ft |
| Size Total Text | Under 1/2 Acre |
| Zoning Description | R2-4 |
Rooms
| Level | Type | Length | Width | Dimensions |
|---|
| Main Level | Laundry Room | | | 3'0'' x 4'3'' |
| Main Level | 4pc Bathroom | | | Measurements not available |
| Main Level | Bedroom | | | 12'0'' x 10'0'' |
| Main Level | Bedroom | | | 10'0'' x 10'0'' |
| Main Level | Primary Bedroom | | | 13'8'' x 10'0'' |
| Main Level | Living Room | | | 13'6'' x 11'3'' |
| Main Level | Dining Room | | | 13'6'' x 9'0'' |
| Main Level | Kitchen | | | 14'10'' x 9'9'' |
| Main Level | Foyer | | | 6'3'' x 6'9'' |
Utilities
| Cable | Available |
| Electricity | Available |
| Natural Gas | Available |
| Telephone | Available |
https://www.realtor.ca/real-estate/25883979/440-burnside-drive-port-elgin





