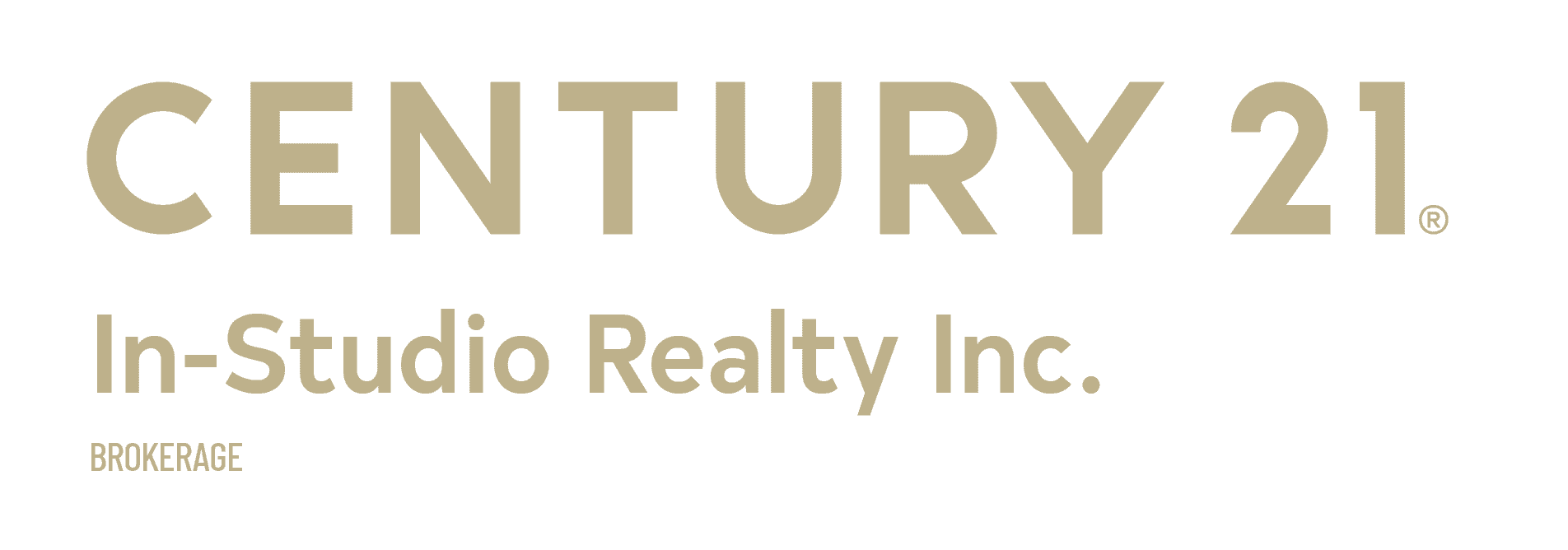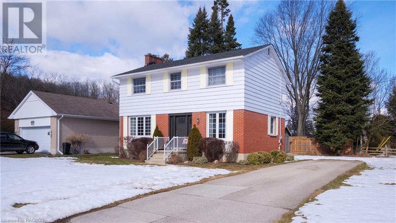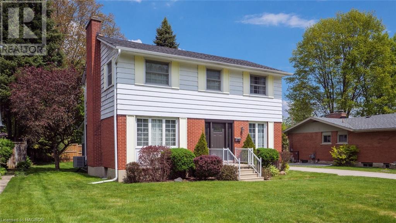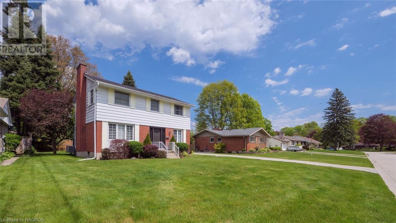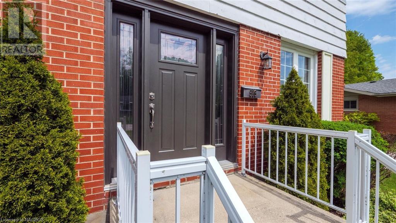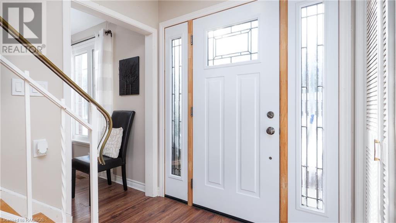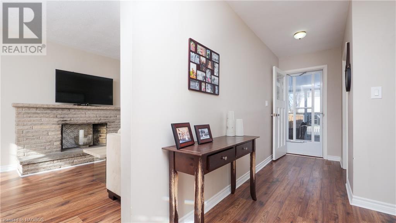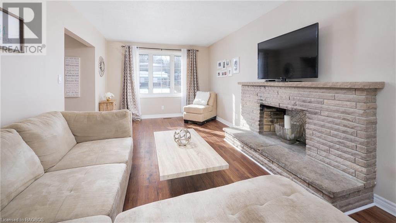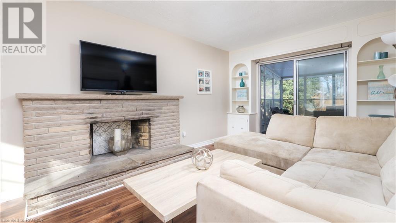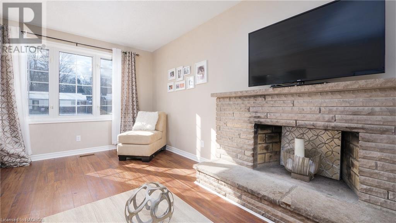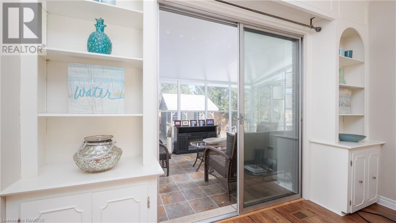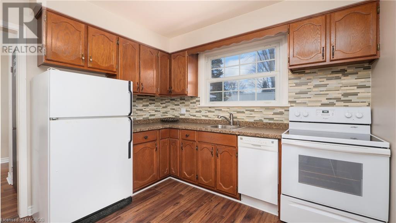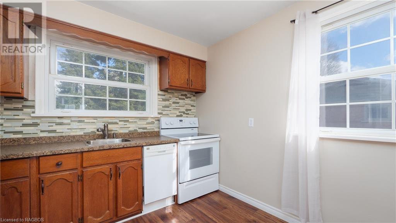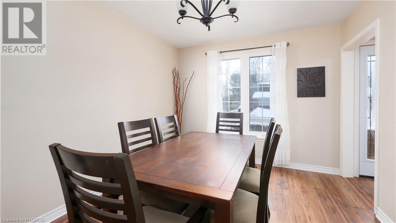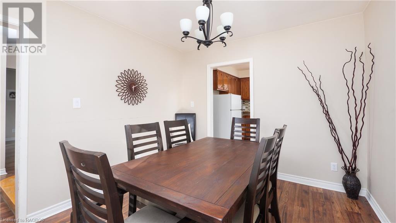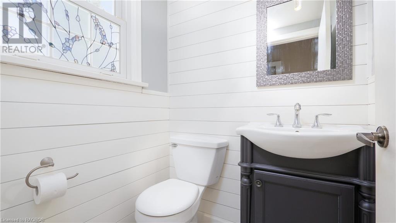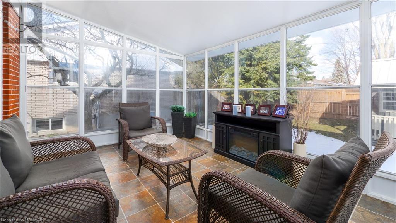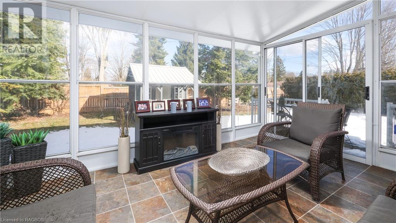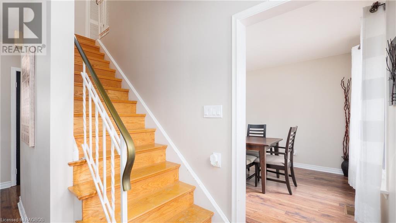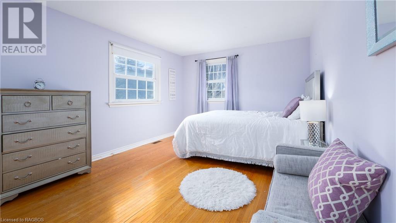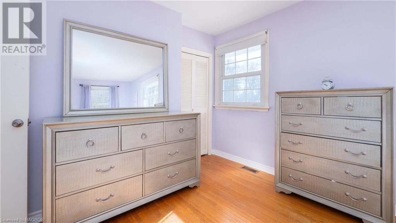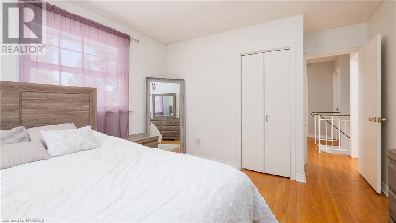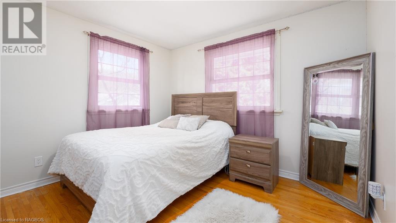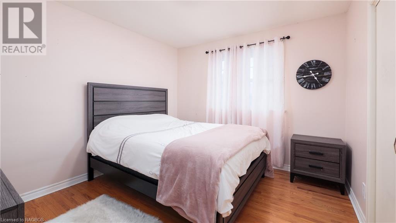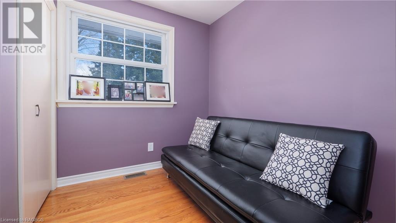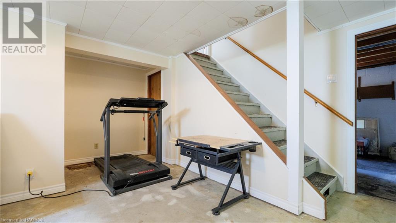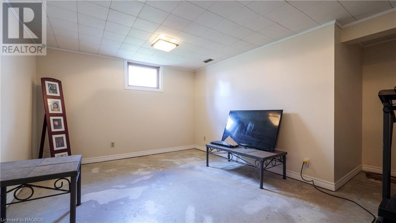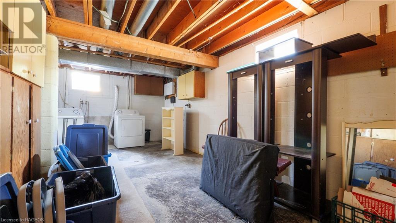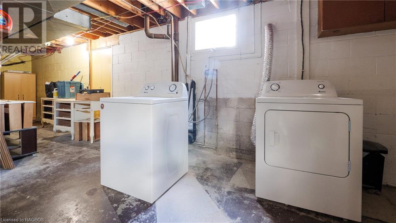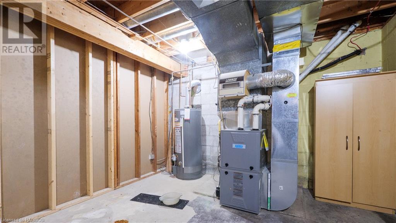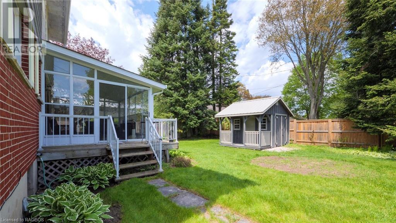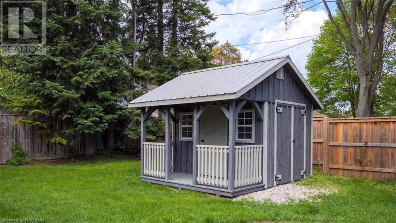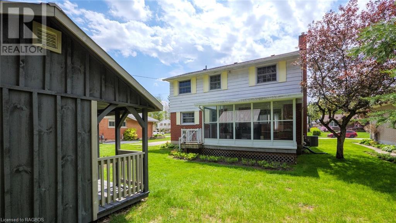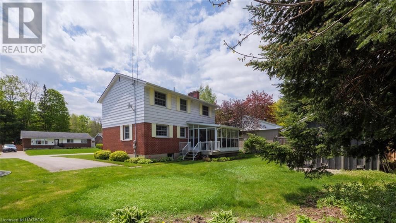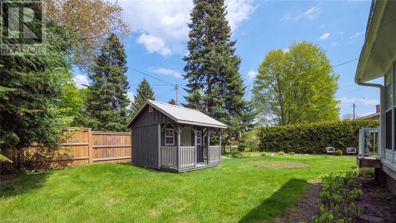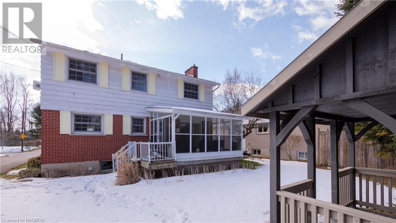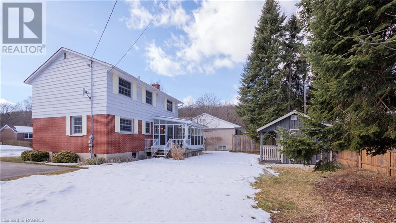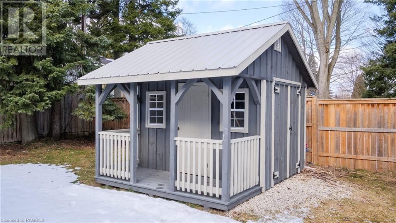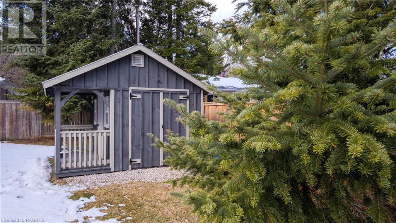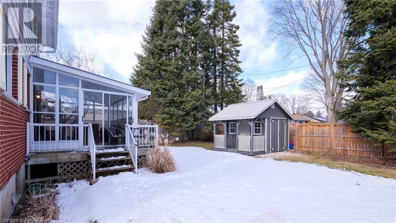4 Bedroom2 Bathroom1536
2 LevelCentral Air ConditioningForced Air
$599,900
Discover your ideal family home in this sought-after west side location! This charming 2-storey residence offers the perfect blend of convenience and tranquility. With 4 spacious bedrooms and 1 and a half bathrooms, there's plenty of room for the whole family to spread out and unwind. Enjoy the serene ambiance of the quiet neighborhood with quick access to the Niagara Escarpment walking trails. The highlight of this home is the inviting 3-season sunroom, where you can relax and soak in the sunshine year-round. Located close to schools and amenities. Don't miss out on this rare opportunity – schedule a viewing today and make this house your forever home! (id:48745)
Property Details
| MLS® Number | 40549824 |
| Property Type |
Single Family |
| Amenities Near By | Hospital, Marina, Park |
| Communication Type | High Speed Internet |
| Community Features | Quiet Area, Community Centre |
| Equipment Type | Water Heater |
| Features | Paved Driveway |
| Parking Space Total | 4 |
| Rental Equipment Type | Water Heater |
| Structure | Shed |
Building
| Bathroom Total | 2 |
| Bedrooms Above Ground | 4 |
| Bedrooms Total | 4 |
| Appliances | Dishwasher, Refrigerator, Stove |
| Architectural Style | 2 Level |
| Basement Development | Partially Finished |
| Basement Type | Full (partially Finished) |
| Constructed Date | 1964 |
| Construction Material | Wood Frame |
| Construction Style Attachment | Detached |
| Cooling Type | Central Air Conditioning |
| Exterior Finish | Brick, Wood |
| Foundation Type | Block |
| Half Bath Total | 1 |
| Heating Fuel | Natural Gas |
| Heating Type | Forced Air |
| Stories Total | 2 |
| Size Interior | 1536 |
| Type | House |
| Utility Water | Municipal Water |
Land
| Acreage | No |
| Land Amenities | Hospital, Marina, Park |
| Sewer | Municipal Sewage System |
| Size Depth | 100 Ft |
| Size Frontage | 73 Ft |
| Size Total Text | Under 1/2 Acre |
| Zoning Description | R1 |
Rooms
| Level | Type | Length | Width | Dimensions |
|---|
| Second Level | 4pc Bathroom | | | Measurements not available |
| Second Level | Bedroom | | | 11'6'' x 7'1'' |
| Second Level | Bedroom | | | 11'3'' x 10'4'' |
| Second Level | Bedroom | | | 11'6'' x 11'4'' |
| Second Level | Primary Bedroom | | | 17'0'' x 11'3'' |
| Lower Level | Recreation Room | | | 16'2'' x 11'6'' |
| Main Level | 2pc Bathroom | | | Measurements not available |
| Main Level | Sunroom | | | 14'10'' x 10'6'' |
| Main Level | Kitchen | | | 10'0'' x 10'0'' |
| Main Level | Dining Room | | | 11'10'' x 10'0'' |
| Main Level | Living Room | | | 22'3'' x 10'8'' |
| Main Level | Foyer | | | 18'5'' x 5'5'' |
Utilities
| Electricity | Available |
| Natural Gas | Available |
https://www.realtor.ca/real-estate/26593864/576-6th-street-w-owen-sound
