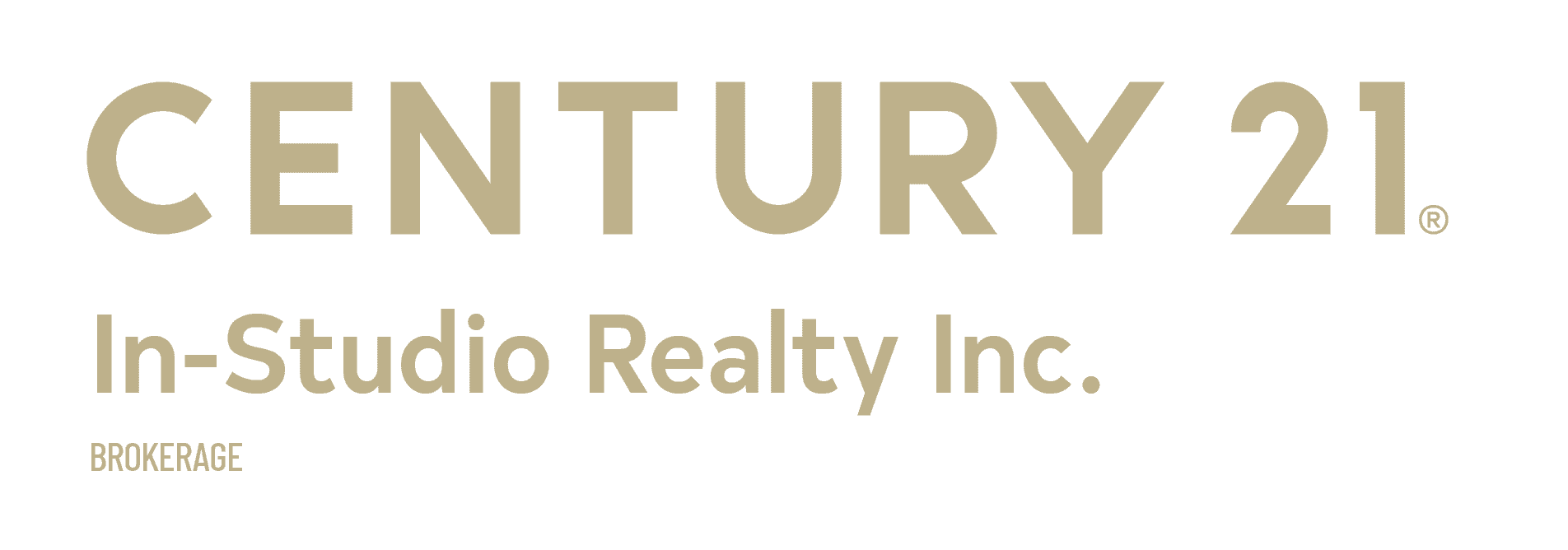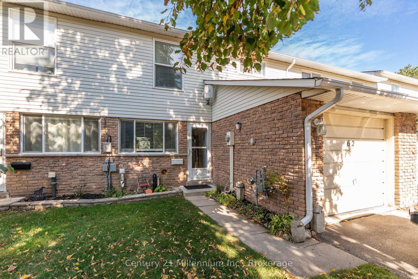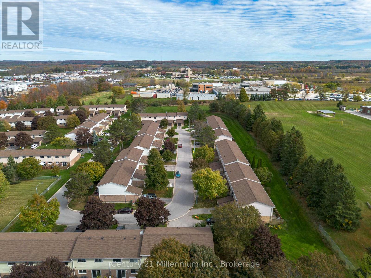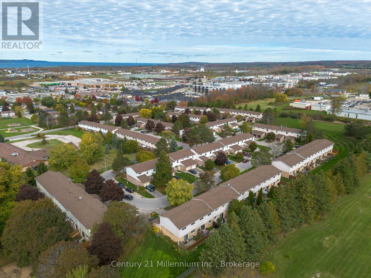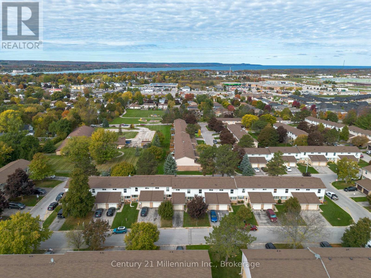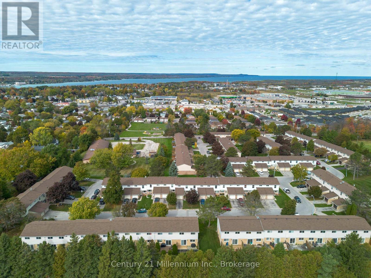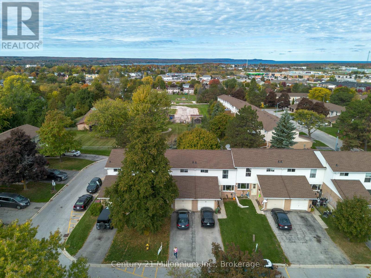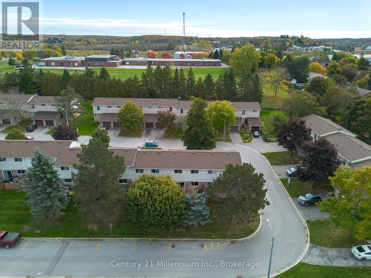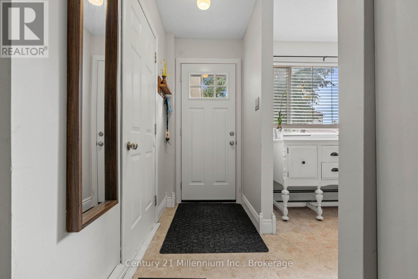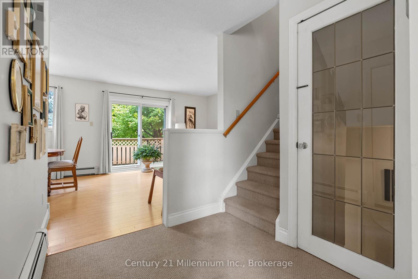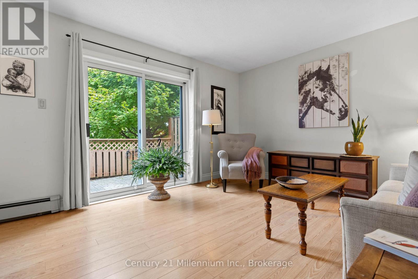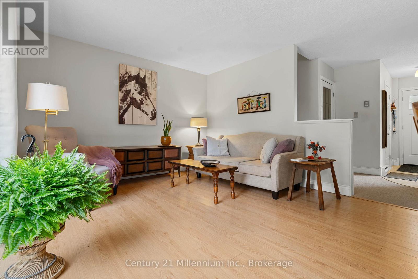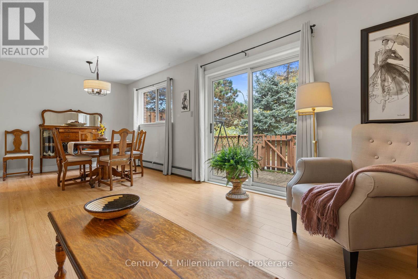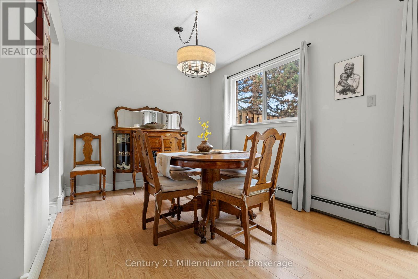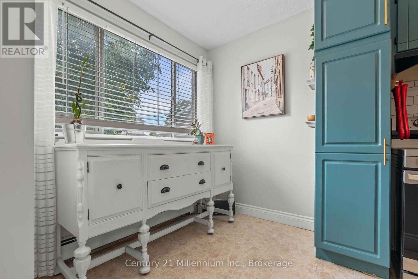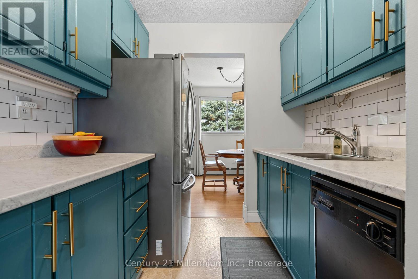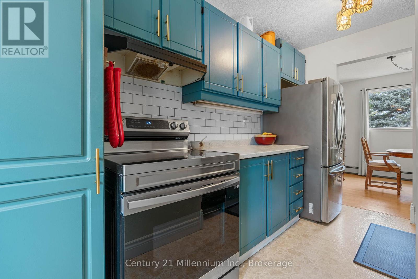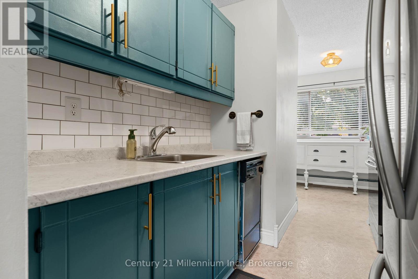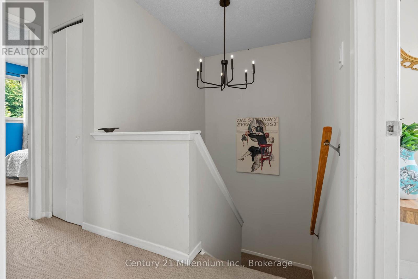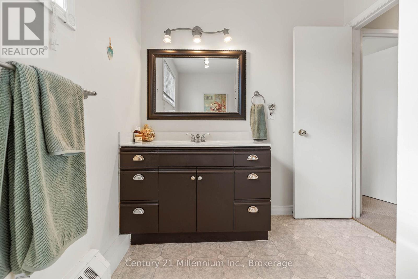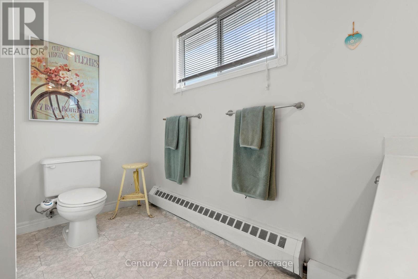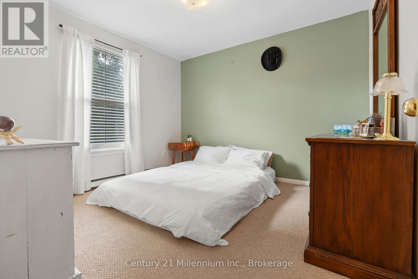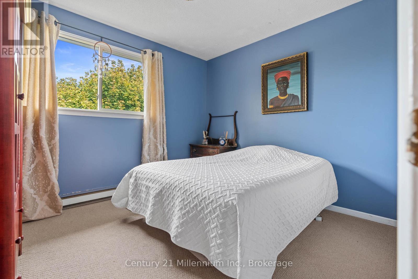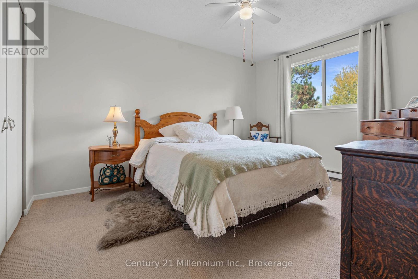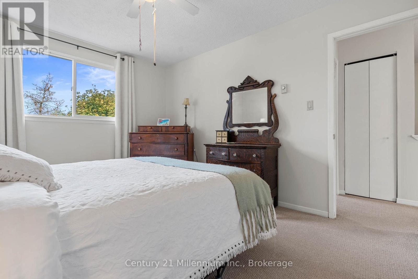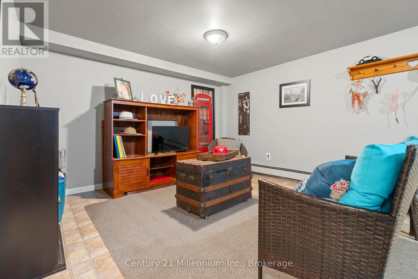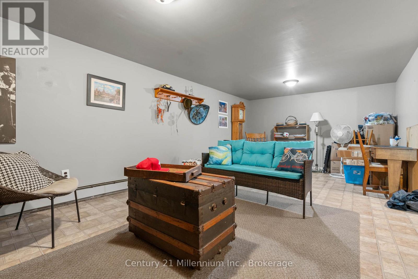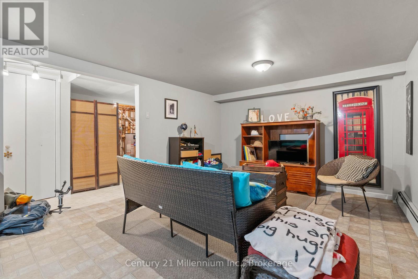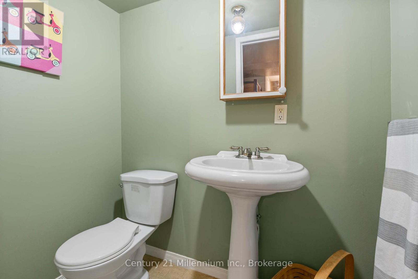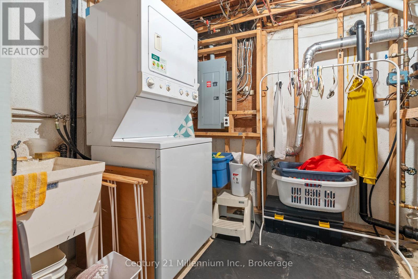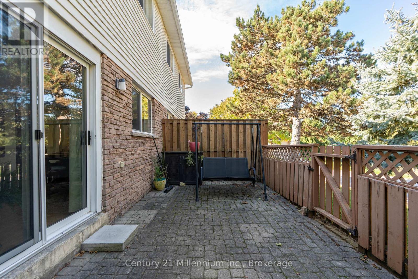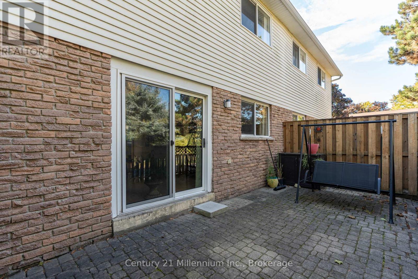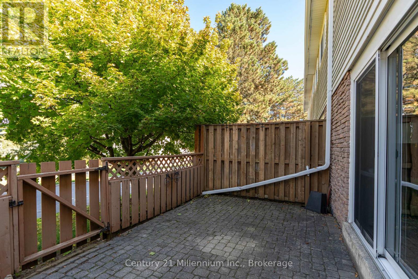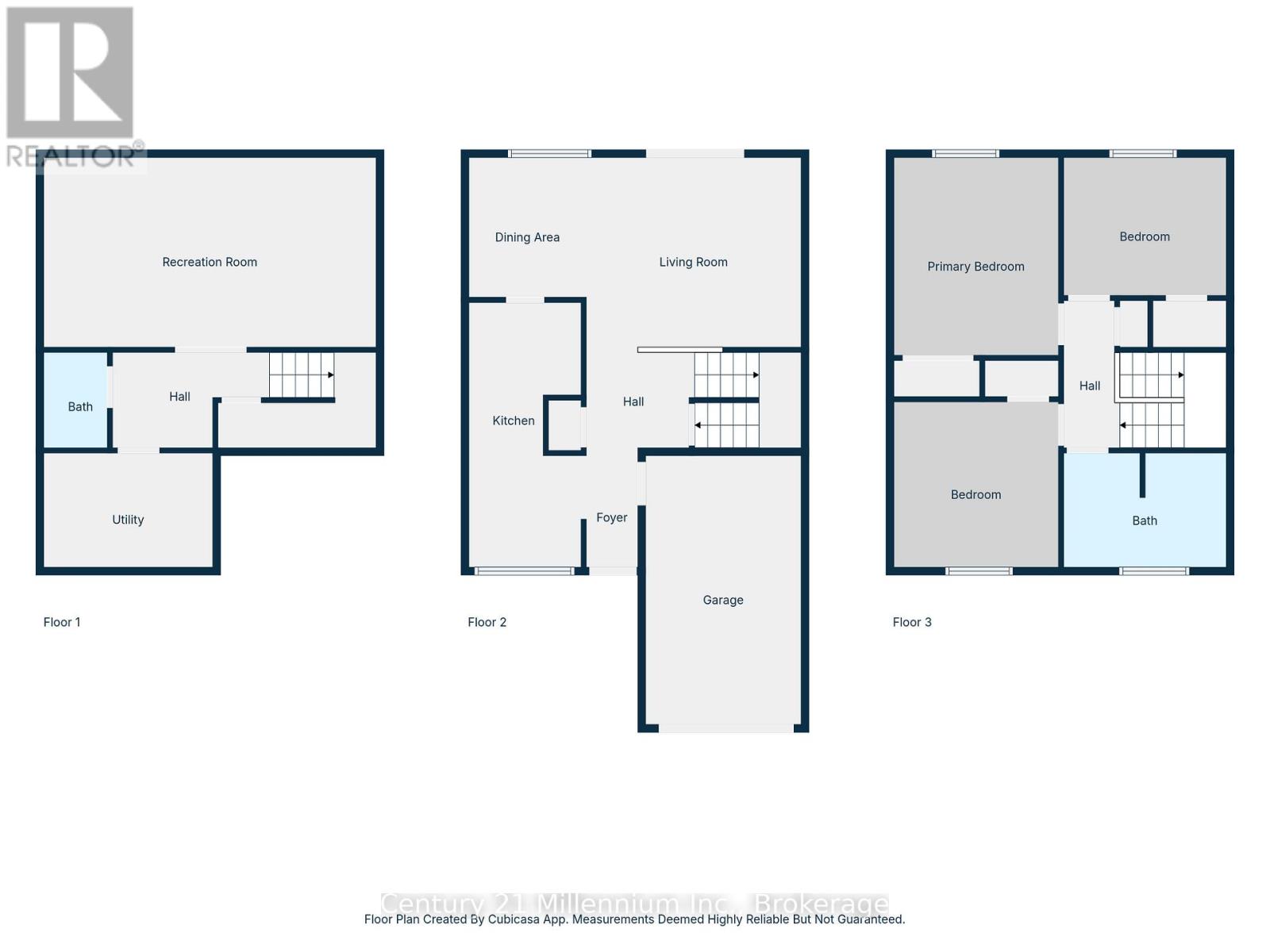62 - 62 Laurie Crescent Owen Sound, Ontario N4K 6C3
$359,900Maintenance, Insurance, Parking, Common Area Maintenance
$345 Monthly
Maintenance, Insurance, Parking, Common Area Maintenance
$345 MonthlyWelcome to 62 Laurie Crescent! A beautifully maintained home offering comfort, style, and easy living in a quiet, well-kept neighborhood. This spacious condo features 3 bedrooms, 2 bathrooms, and a finished basement providing plenty of room for the whole family. Inside, freshly painted walls in soft, neutral tones create a warm and inviting atmosphere. The renovated galley kitchen, updated 3 years ago, features a new countertop, subway tile backsplash, freshly painted cupboards, and quality Samsung appliances including a 4-year-old fridge and stove. The bright living room opens through sliding glass doors to a private patio with interlocking brick, shaded by mature trees-perfect for relaxing outdoors. Downstairs, the finished basement includes a large recreation room, a 2-piece powder room, and a laundry area with a stackable washer and dryer. Recent upgrades include a new front screen and main door (2025), a 3-year-old roof and eavestroughs, and refreshed perennial flower beds with new soil and black mulch for easy maintenance. Condo fees cover exterior maintenance, lawn care, and snow removal for a truly worry-free lifestyle. Conveniently located close to nature trails, schools, Georgian College, shopping, YMCA, and Tim Hortons, this home offers a cozy, affordable, and comfortable lifestyle in a quiet and safe community. (id:48745)
Property Details
| MLS® Number | X12541276 |
| Property Type | Single Family |
| Community Name | Owen Sound |
| Community Features | Pets Allowed With Restrictions |
| Parking Space Total | 2 |
Building
| Bathroom Total | 2 |
| Bedrooms Above Ground | 3 |
| Bedrooms Total | 3 |
| Basement Development | Partially Finished |
| Basement Type | N/a (partially Finished) |
| Cooling Type | None |
| Exterior Finish | Aluminum Siding, Brick |
| Half Bath Total | 1 |
| Heating Fuel | Electric, Other |
| Heating Type | Baseboard Heaters, Radiant Heat, Not Known |
| Stories Total | 2 |
| Size Interior | 1,000 - 1,199 Ft2 |
| Type | Row / Townhouse |
Parking
| Attached Garage | |
| Garage |
Land
| Acreage | No |
| Zoning Description | Res |
Rooms
| Level | Type | Length | Width | Dimensions |
|---|---|---|---|---|
| Second Level | Bedroom | 3.36 m | 3.22 m | 3.36 m x 3.22 m |
| Second Level | Bedroom | 4 m | 3.21 m | 4 m x 3.21 m |
| Second Level | Bedroom | 3.3 m | 2.92 m | 3.3 m x 2.92 m |
| Second Level | Bathroom | 3 m | 2.26 m | 3 m x 2.26 m |
| Basement | Laundry Room | 4.16 m | 3.25 m | 4.16 m x 3.25 m |
| Basement | Family Room | 6.37 m | 3.53 m | 6.37 m x 3.53 m |
| Basement | Bathroom | 1.86 m | 1.06 m | 1.86 m x 1.06 m |
| Main Level | Foyer | 2.14 m | 1.06 m | 2.14 m x 1.06 m |
| Main Level | Living Room | 4.26 m | 3.74 m | 4.26 m x 3.74 m |
| Main Level | Dining Room | 2.74 m | 2.32 m | 2.74 m x 2.32 m |
| Main Level | Kitchen | 5.04 m | 2.21 m | 5.04 m x 2.21 m |
https://www.realtor.ca/real-estate/29099528/62-62-laurie-crescent-owen-sound-owen-sound
Contact Us
Contact us for more information
