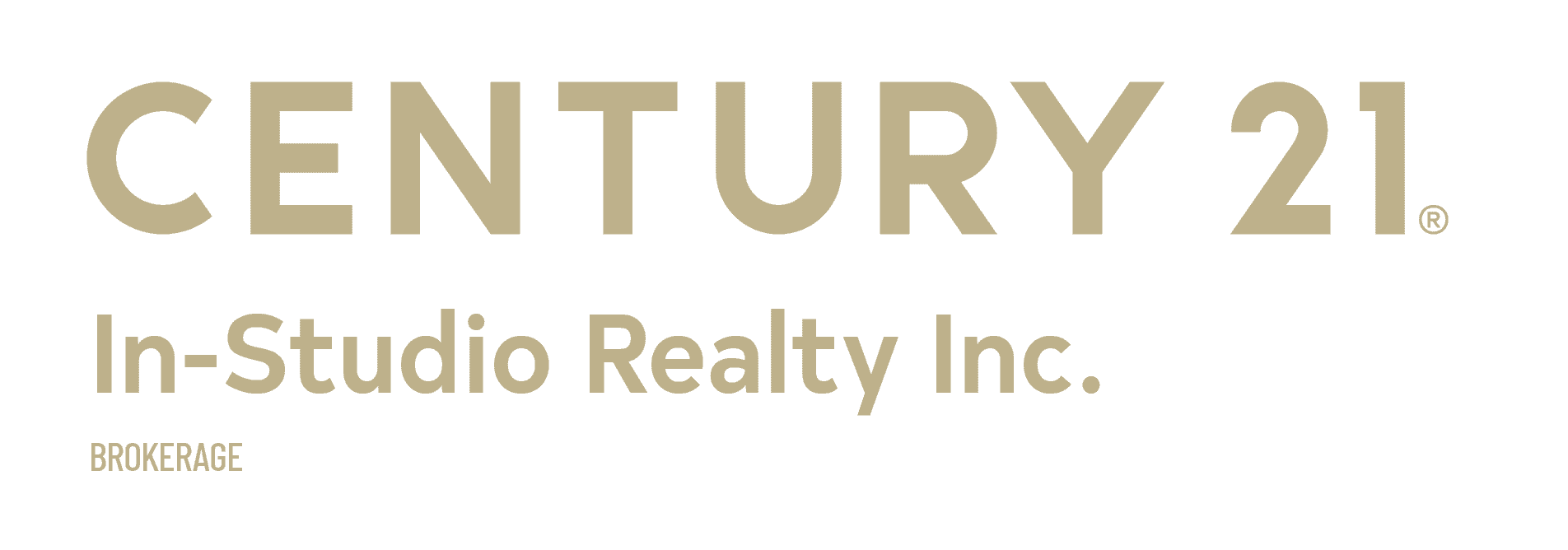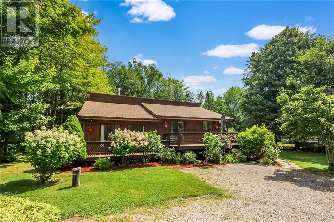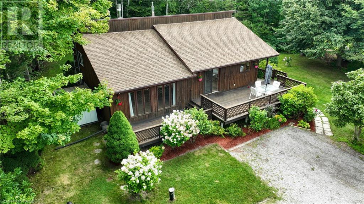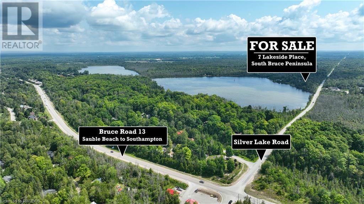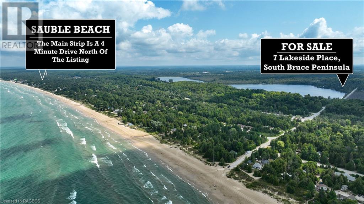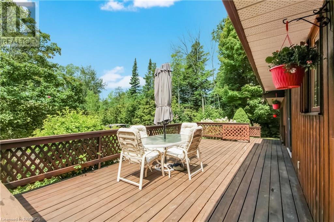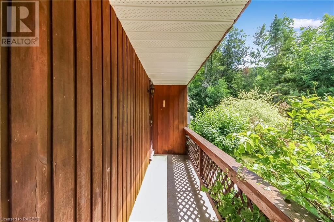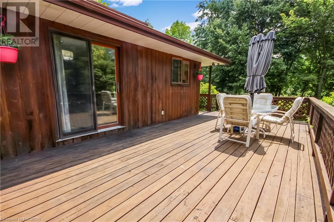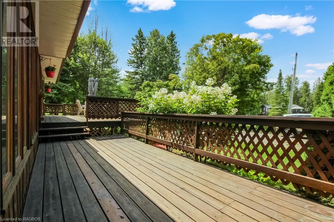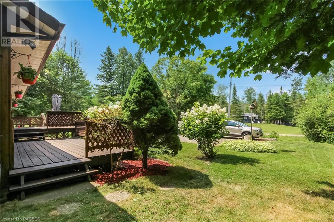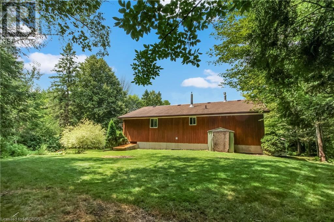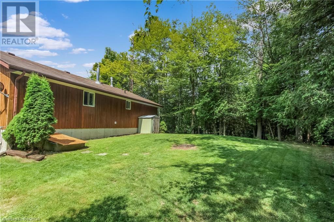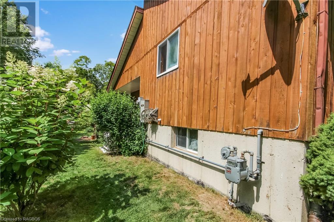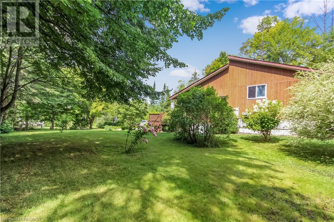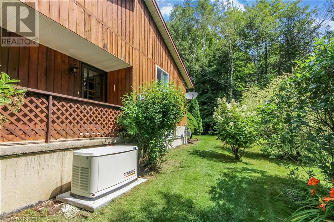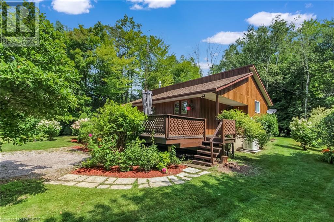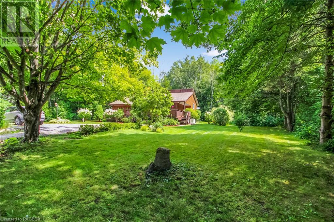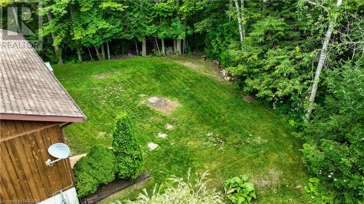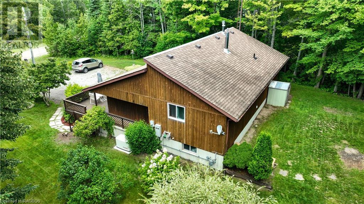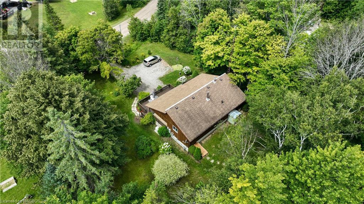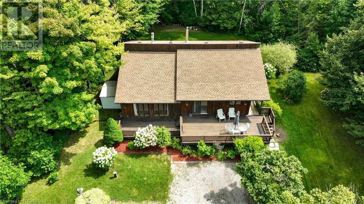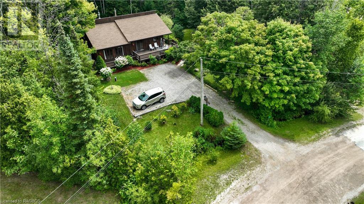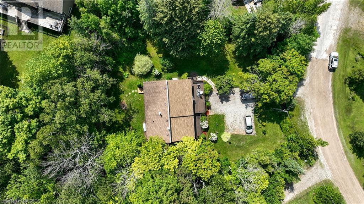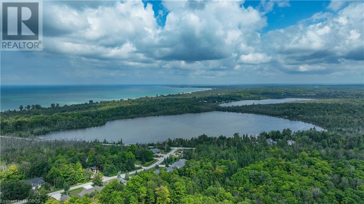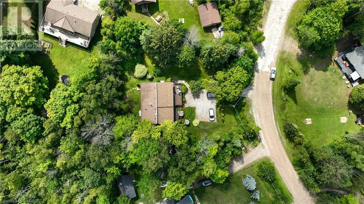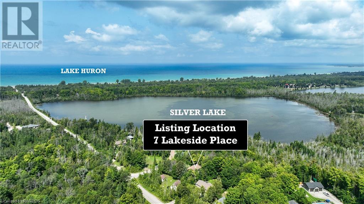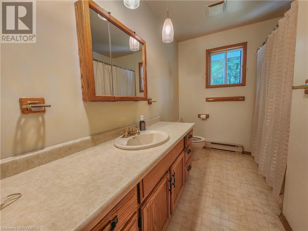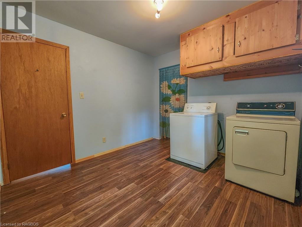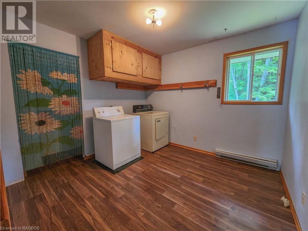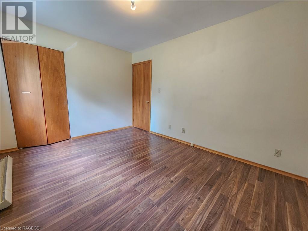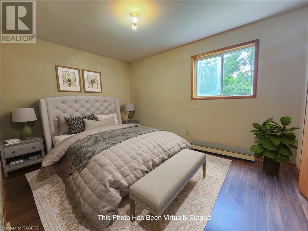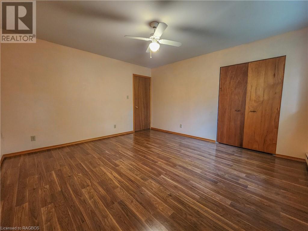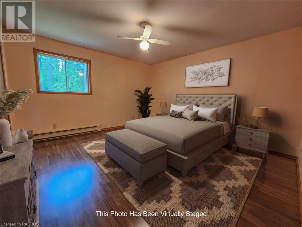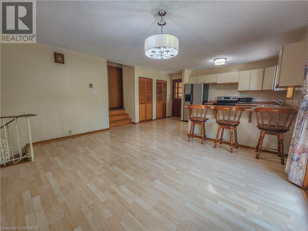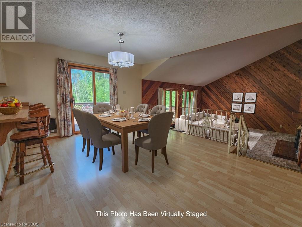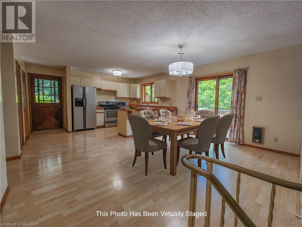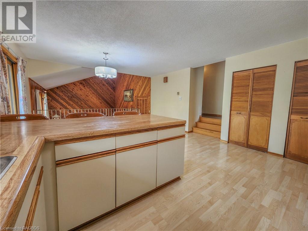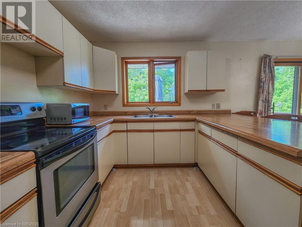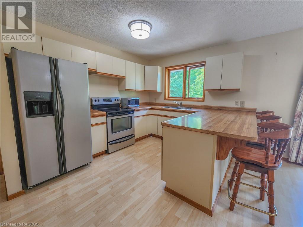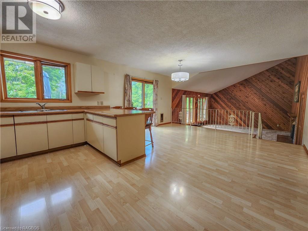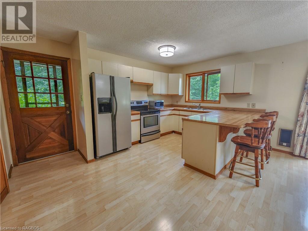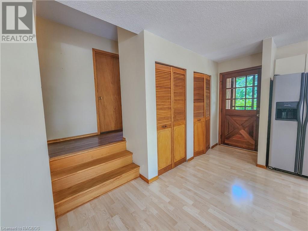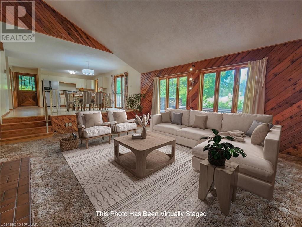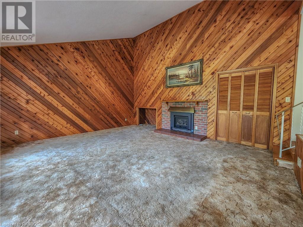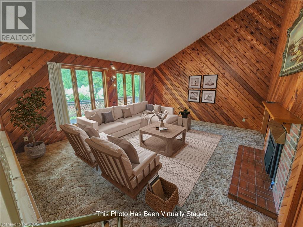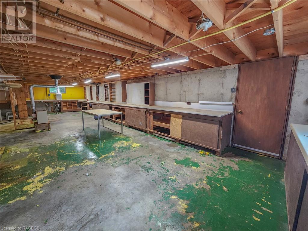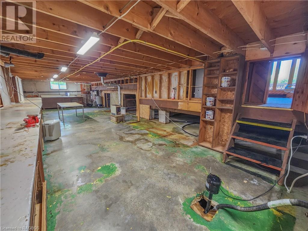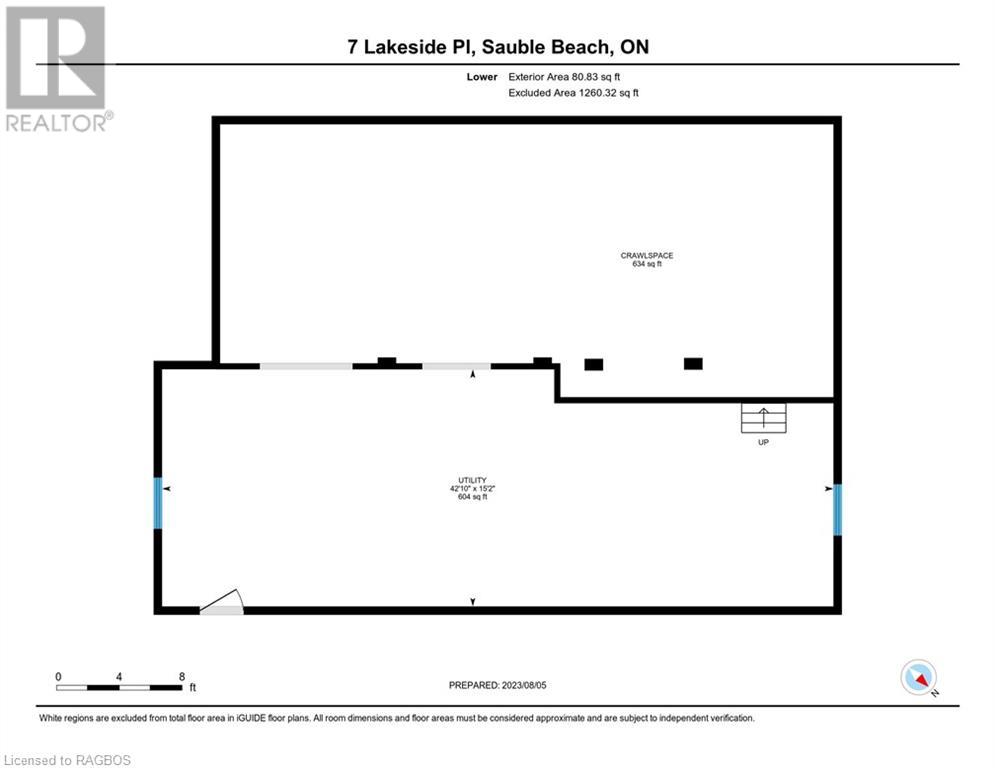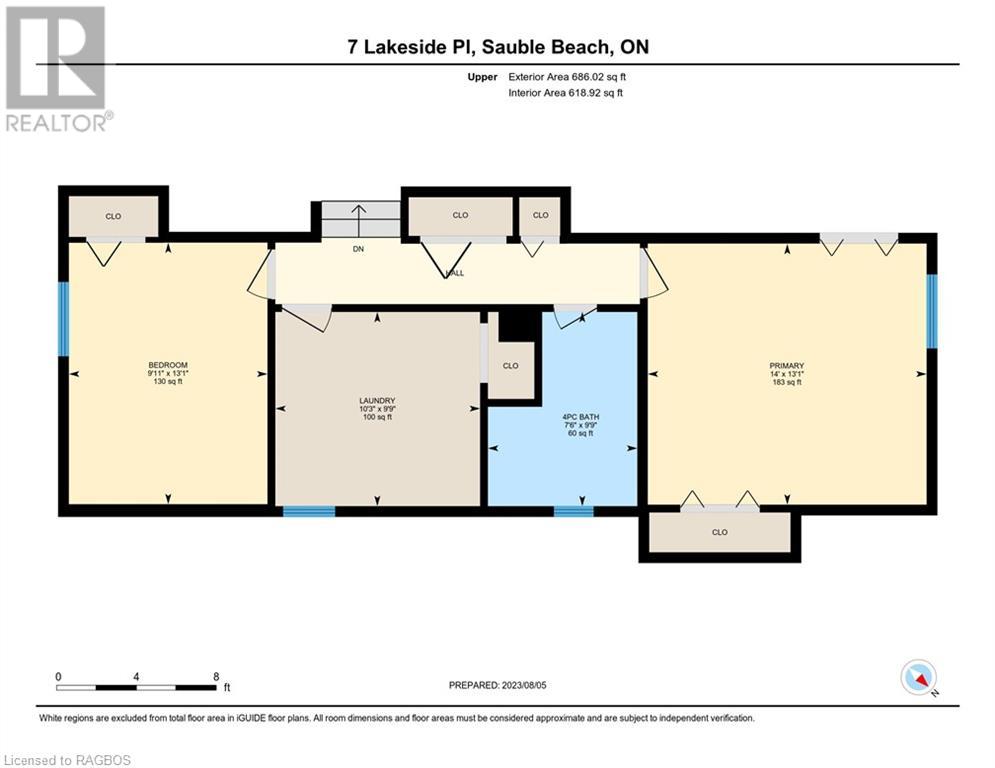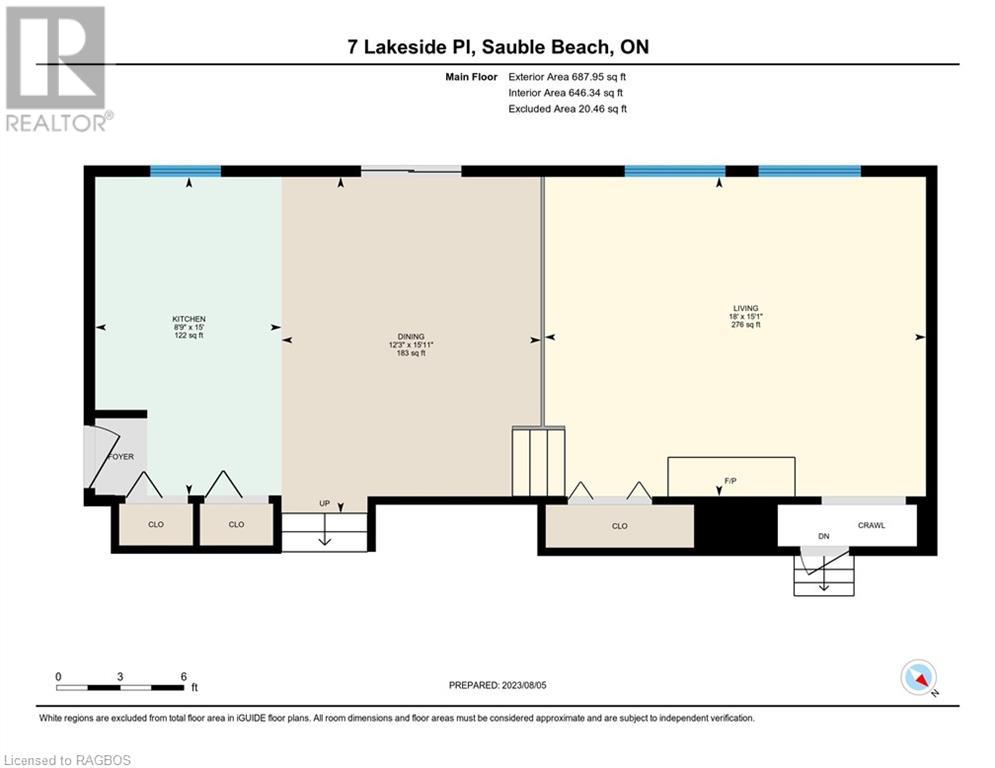3 Bedroom1 Bathroom2525
FireplaceNoneLandscaped
$600,000
This viceroy design home, built in approx 1985, is situated in a desirable area of Silver Lake (end of street) and only a 4 min drive down to the beautiful shoreline of Sauble Beach, Lake Huron. Enjoy swimming & nightly sunsets. This home has been well maintained and offers ease of functional living or recreation. This private lot has some mature landscaping for example magnolia & Elderberry! Open plan kitchen & dining area, wrap around kitchen with breakfast nook. Enjoy entertaining in the sunken great room with cozy gas fireplace. Kitchen walkout to deck that wraps around to the front. Easy step up level to 2 bdrms, laundry(could be 3rd bdrm) and 4 pc bth. You will be pleased to see the lg basement with workshop and lot of storage space. Bonus Generac included and is able to run the whole house. This is a great option for many, call now! Vendor take back mortgage available with 20% down please call for details. (id:48745)
Property Details
| MLS® Number | 40543633 |
| Property Type |
Single Family |
| Amenities Near By | Beach, Golf Nearby, Place Of Worship, Schools, Shopping |
| Community Features | Quiet Area, School Bus |
| Features | Crushed Stone Driveway, Country Residential |
| Parking Space Total | 5 |
Building
| Bathroom Total | 1 |
| Bedrooms Above Ground | 3 |
| Bedrooms Total | 3 |
| Appliances | Dryer, Refrigerator, Stove, Water Purifier, Washer |
| Basement Development | Unfinished |
| Basement Type | Crawl Space (unfinished) |
| Construction Material | Wood Frame |
| Construction Style Attachment | Detached |
| Cooling Type | None |
| Exterior Finish | Wood |
| Fire Protection | Alarm System |
| Fireplace Present | Yes |
| Fireplace Total | 1 |
| Heating Fuel | Electric, Natural Gas |
| Size Interior | 2525 |
| Type | House |
| Utility Water | Drilled Well |
Land
| Access Type | Water Access, Road Access |
| Acreage | No |
| Land Amenities | Beach, Golf Nearby, Place Of Worship, Schools, Shopping |
| Landscape Features | Landscaped |
| Sewer | Septic System |
| Size Depth | 153 Ft |
| Size Frontage | 101 Ft |
| Size Total Text | Under 1/2 Acre |
| Zoning Description | R2/eh |
Rooms
| Level | Type | Length | Width | Dimensions |
|---|
| Second Level | Bedroom | | | 9'9'' x 10'3'' |
| Second Level | Primary Bedroom | | | 13'1'' x 14'0'' |
| Second Level | Bedroom | | | 13'1'' x 9'11'' |
| Main Level | 4pc Bathroom | | | 9'9'' x 7'6'' |
| Main Level | Eat In Kitchen | | | 15'11'' x 12'3'' |
| Main Level | Kitchen | | | 15'0'' x 8'9'' |
| Main Level | Living Room | | | 15'1'' x 18'0'' |
Utilities
| Electricity | Available |
| Natural Gas | Available |
https://www.realtor.ca/real-estate/26545696/7-lakeside-place-sauble-beach
