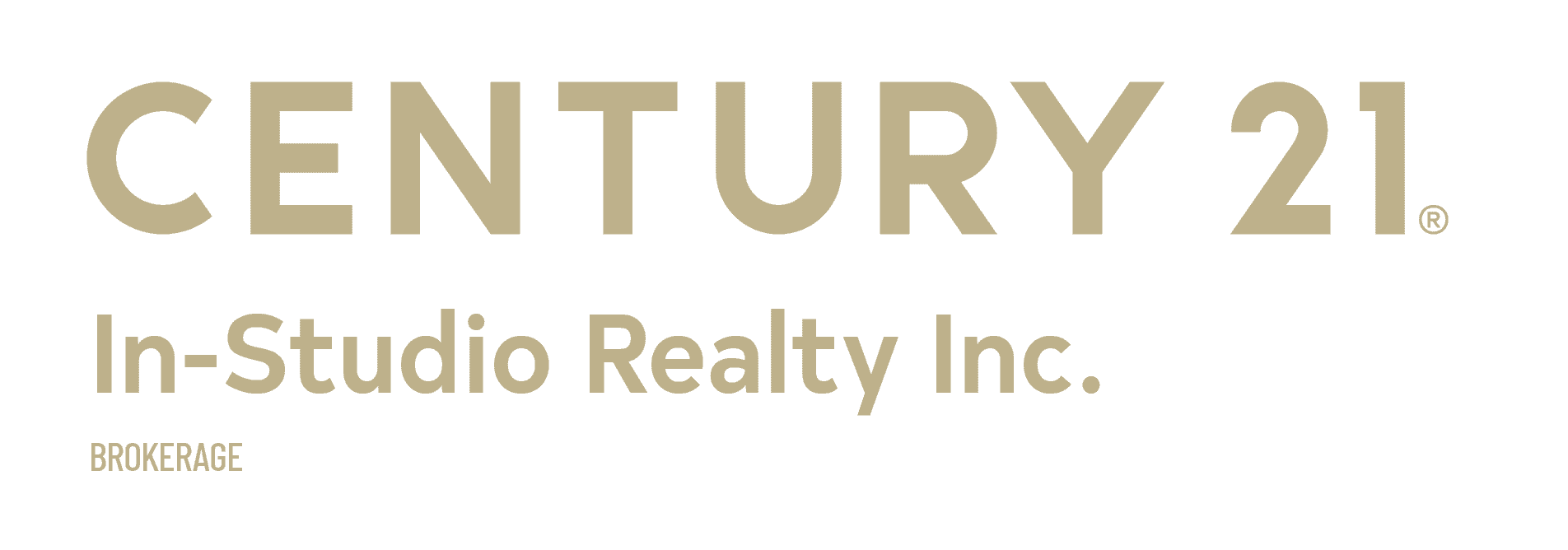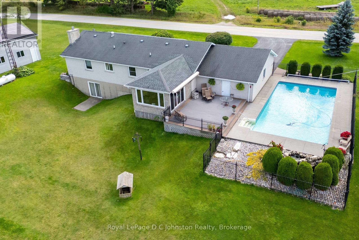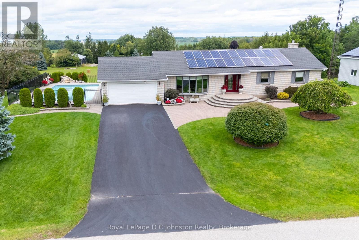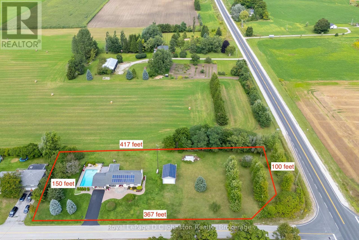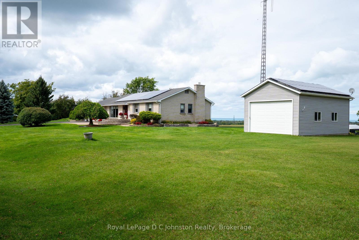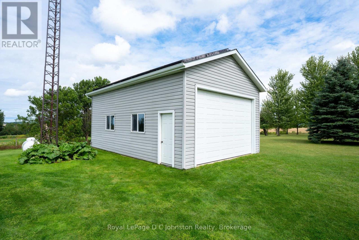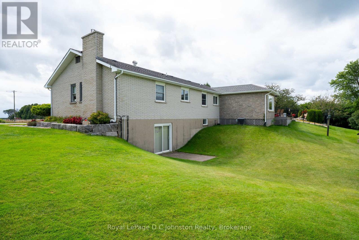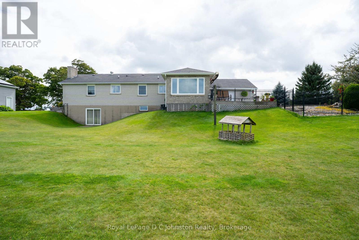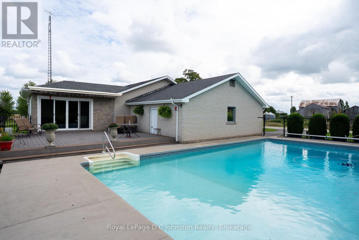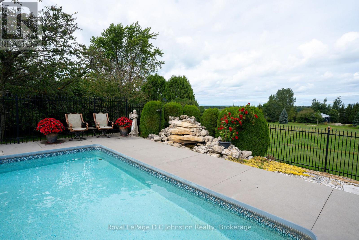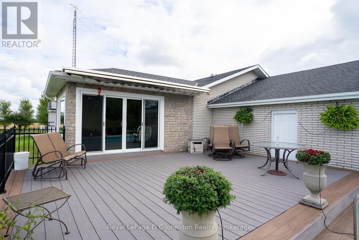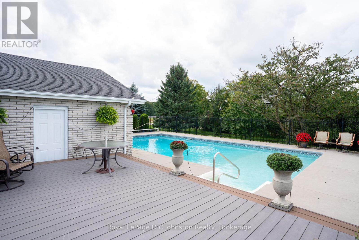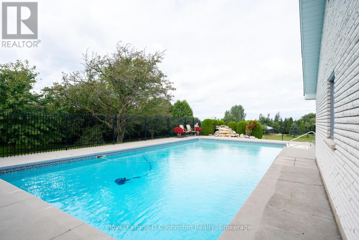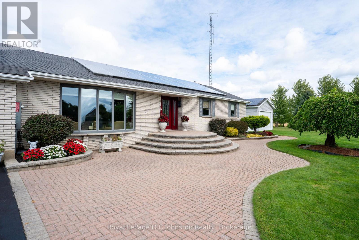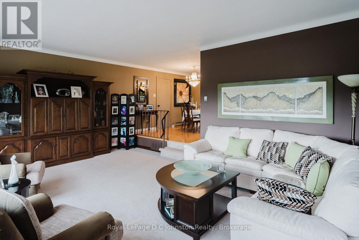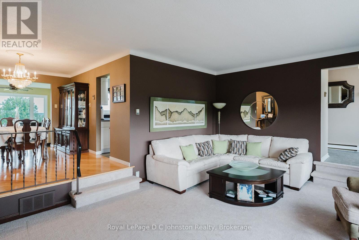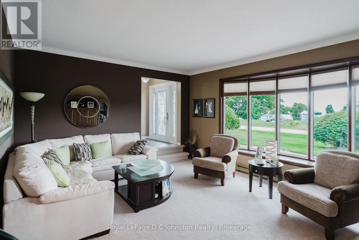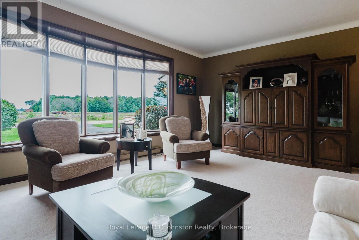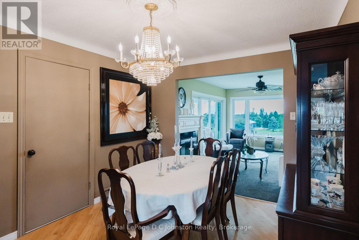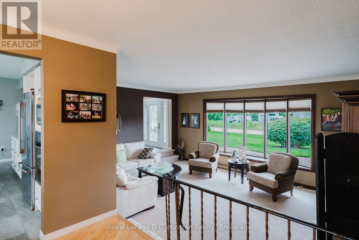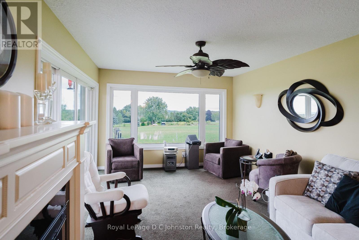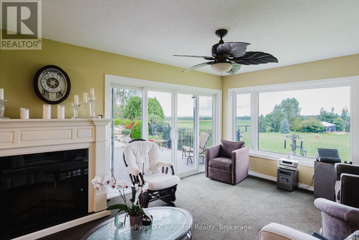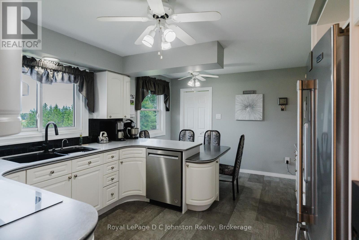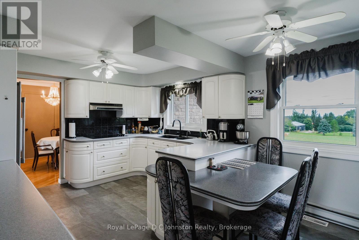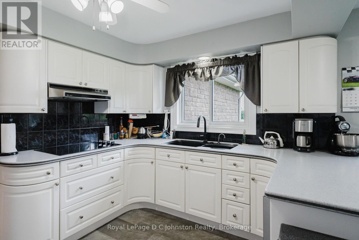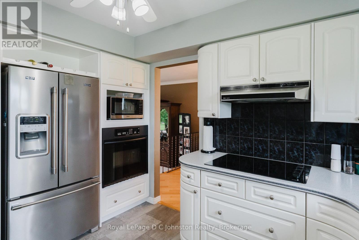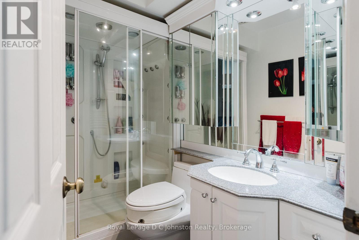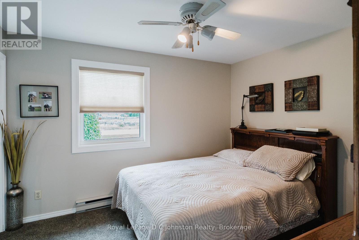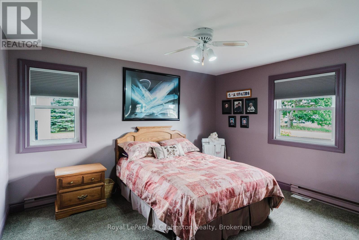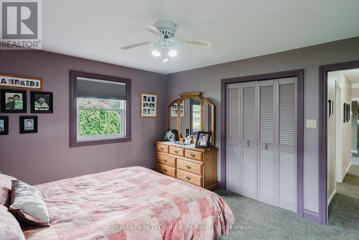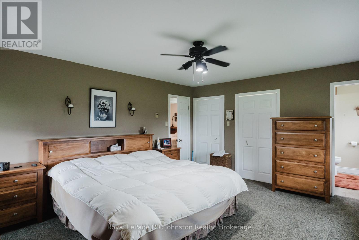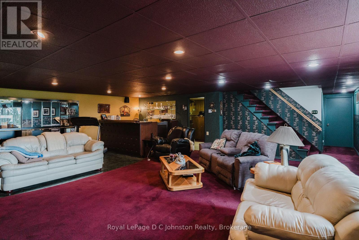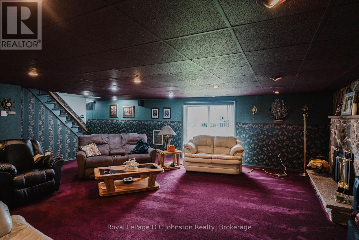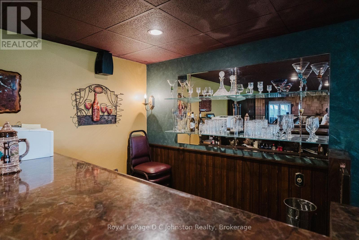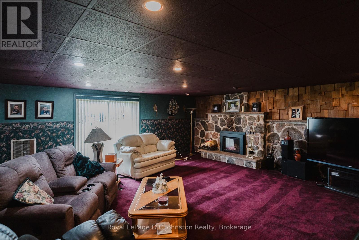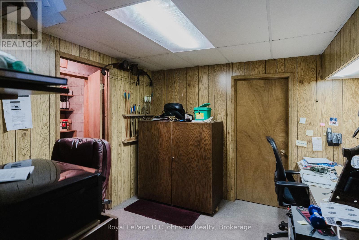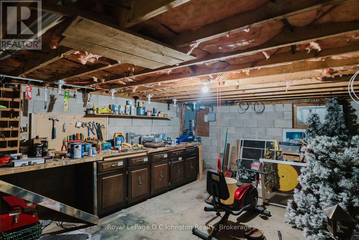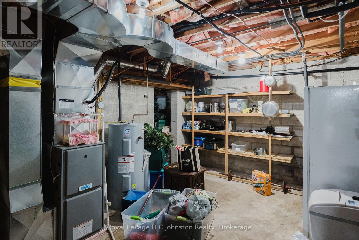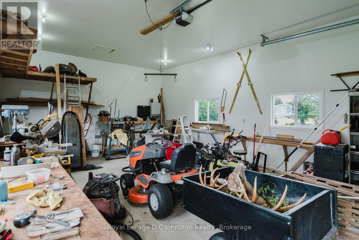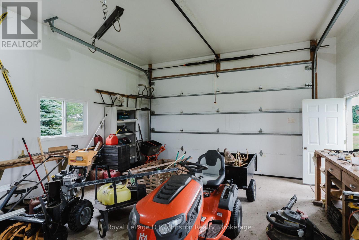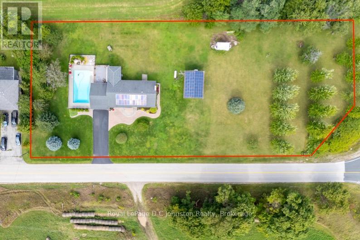3 Bedroom2 Bathroom1,500 - 2,000 ft2
BungalowFireplaceInground PoolCentral Air ConditioningBaseboard Heaters, Not KnownLandscaped, Lawn Sprinkler
$989,900
Discover the perfect blend of country living and modern convenience in this spacious 3-bedroom brick bungalow, set on 1.4 acres at the edge of Port Elgin and just a short drive from the Bruce Power. Situated on one of the highest elevations in Bruce County, the property offers exceptional privacy, sweeping views of the countryside, and a distant view of Lake Huron and it's famous sunsets. The home features an newer kitchen and bathroom, an inviting main-floor layout with sunken living room, a large family room, and the convenience of a main floor laundry room. A full basement with a large recreation room complete with bar for entertaining and basement walkout, plus additional living space for workshop, or storage. An attached garage adds everyday practicality, while the 20' x 30' workshop is ideal for tradespeople, hobbyists, or anyone in need of extra workspace. Step outside and enjoy an incredible set of outdoor amenities, including a refreshing saltwater swimming pool, an inground irrigation system, and rooftop solar panels that keep utility costs under control. A propane fireplace, and propane-fired backup generator ensures peace of mind year-round. This well-maintained property offers room to breathe, space to grow, and the rare combination of rural charm with modern upgrades. If you've been searching for that special home on the edge of town, this bungalow is ready to welcome you. (id:48745)
Property Details
| MLS® Number | X12534574 |
| Property Type | Single Family |
| Community Name | Saugeen Shores |
| Amenities Near By | Golf Nearby, Hospital, Place Of Worship |
| Community Features | School Bus |
| Equipment Type | Propane Tank |
| Features | Hillside, Sloping |
| Parking Space Total | 6 |
| Pool Features | Salt Water Pool |
| Pool Type | Inground Pool |
| Rental Equipment Type | Propane Tank |
| Structure | Workshop |
Building
| Bathroom Total | 2 |
| Bedrooms Above Ground | 3 |
| Bedrooms Total | 3 |
| Amenities | Fireplace(s) |
| Appliances | Garage Door Opener Remote(s), Central Vacuum, Water Softener, Water Heater, Dryer, Stove, Washer, Refrigerator |
| Architectural Style | Bungalow |
| Basement Development | Partially Finished |
| Basement Features | Walk Out |
| Basement Type | N/a (partially Finished), N/a |
| Construction Style Attachment | Detached |
| Cooling Type | Central Air Conditioning |
| Exterior Finish | Brick |
| Fire Protection | Smoke Detectors |
| Fireplace Present | Yes |
| Fireplace Total | 1 |
| Foundation Type | Block |
| Half Bath Total | 1 |
| Heating Fuel | Electric, Propane |
| Heating Type | Baseboard Heaters, Not Known |
| Stories Total | 1 |
| Size Interior | 1,500 - 2,000 Ft2 |
| Type | House |
| Utility Power | Generator |
| Utility Water | Drilled Well |
Parking
Land
| Acreage | No |
| Land Amenities | Golf Nearby, Hospital, Place Of Worship |
| Landscape Features | Landscaped, Lawn Sprinkler |
| Sewer | Septic System |
| Size Depth | 150 Ft |
| Size Frontage | 417 Ft |
| Size Irregular | 417 X 150 Ft |
| Size Total Text | 417 X 150 Ft |
| Zoning Description | A |
Rooms
| Level | Type | Length | Width | Dimensions |
|---|
| Basement | Recreational, Games Room | 8.11 m | 7.32 m | 8.11 m x 7.32 m |
| Basement | Office | 3.22 m | 3.07 m | 3.22 m x 3.07 m |
| Basement | Workshop | 6.18 m | 4.54 m | 6.18 m x 4.54 m |
| Basement | Utility Room | 5.27 m | 3.61 m | 5.27 m x 3.61 m |
| Basement | Other | 3.07 m | 1.09 m | 3.07 m x 1.09 m |
| Basement | Laundry Room | 2.62 m | 2.38 m | 2.62 m x 2.38 m |
| Main Level | Living Room | 6.17 m | 4.68 m | 6.17 m x 4.68 m |
| Main Level | Kitchen | 4.87 m | 3.69 m | 4.87 m x 3.69 m |
| Main Level | Dining Room | 4.2 m | 3.55 m | 4.2 m x 3.55 m |
| Main Level | Family Room | 4.79 m | 3.55 m | 4.79 m x 3.55 m |
| Main Level | Primary Bedroom | 5.05 m | 4.14 m | 5.05 m x 4.14 m |
| Main Level | Bedroom 2 | 3.66 m | 3.09 m | 3.66 m x 3.09 m |
| Main Level | Bedroom 3 | 4.1 m | 3.62 m | 4.1 m x 3.62 m |
| Main Level | Laundry Room | 2.44 m | 2.3 m | 2.44 m x 2.3 m |
| Main Level | Bathroom | 2.51 m | 1.48 m | 2.51 m x 1.48 m |
| Main Level | Bathroom | 2.26 m | 1.53 m | 2.26 m x 1.53 m |
Utilities
https://www.realtor.ca/real-estate/29092548/830-concession-2-concession-w-saugeen-shores-saugeen-shores
