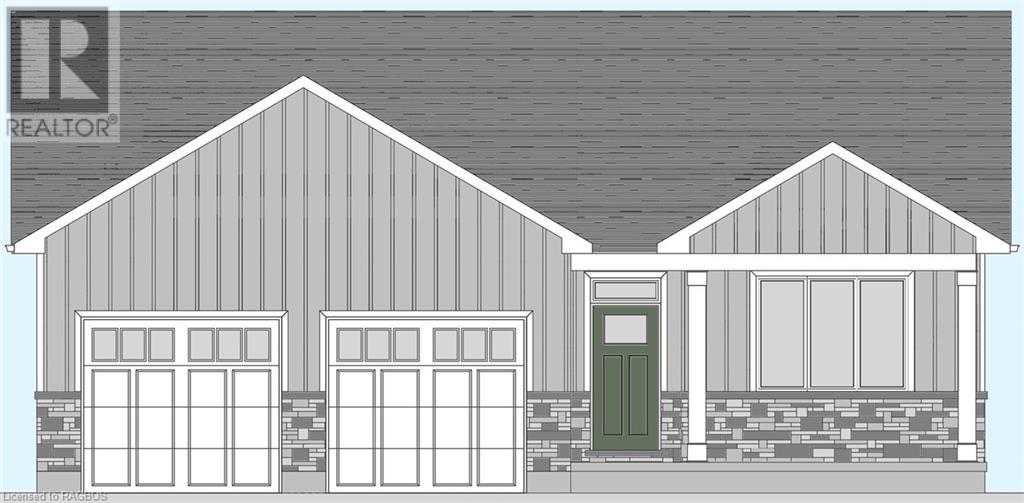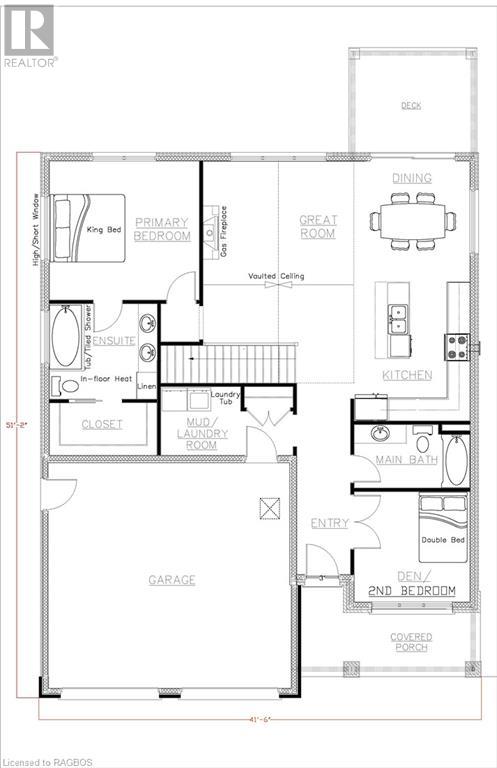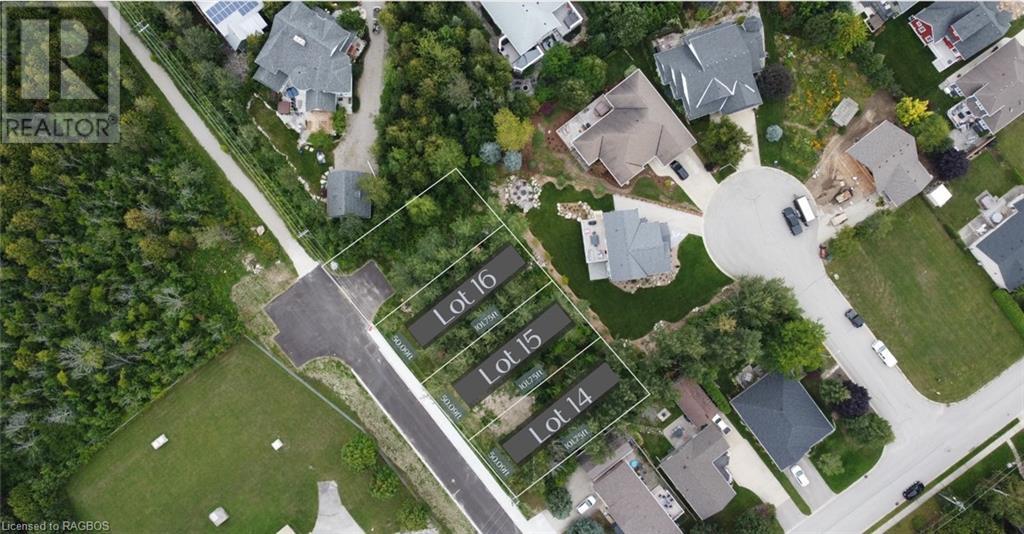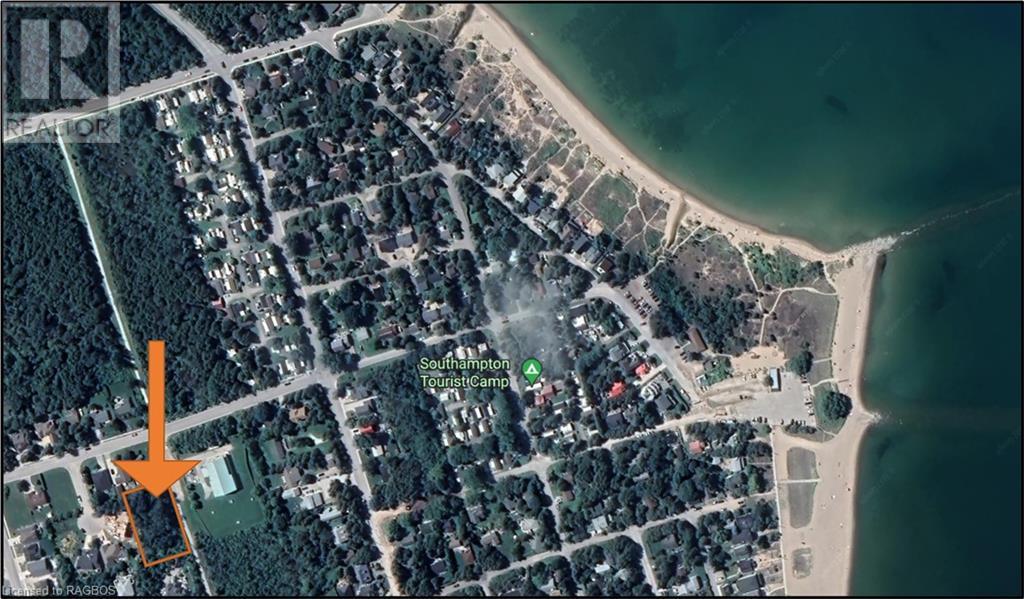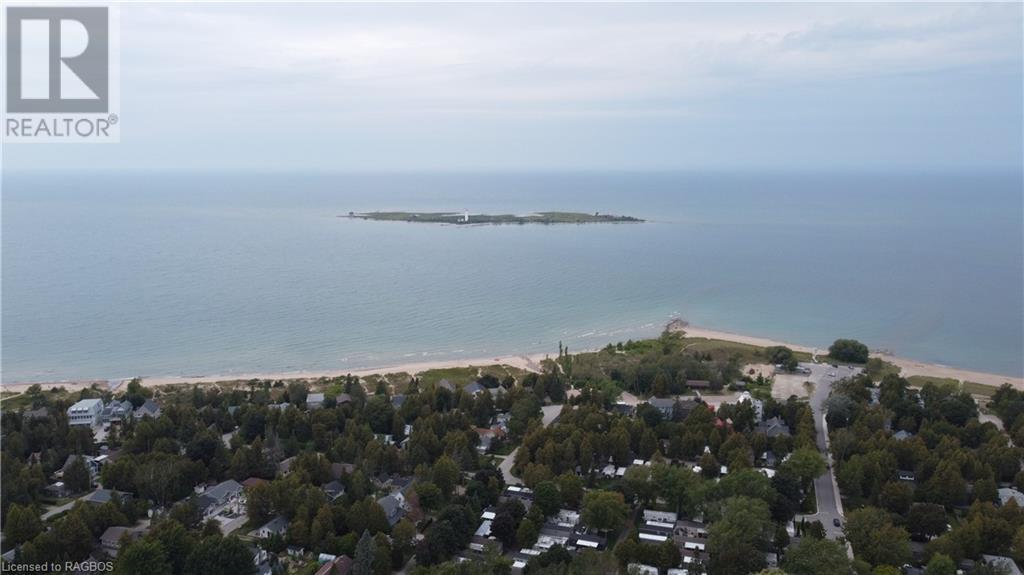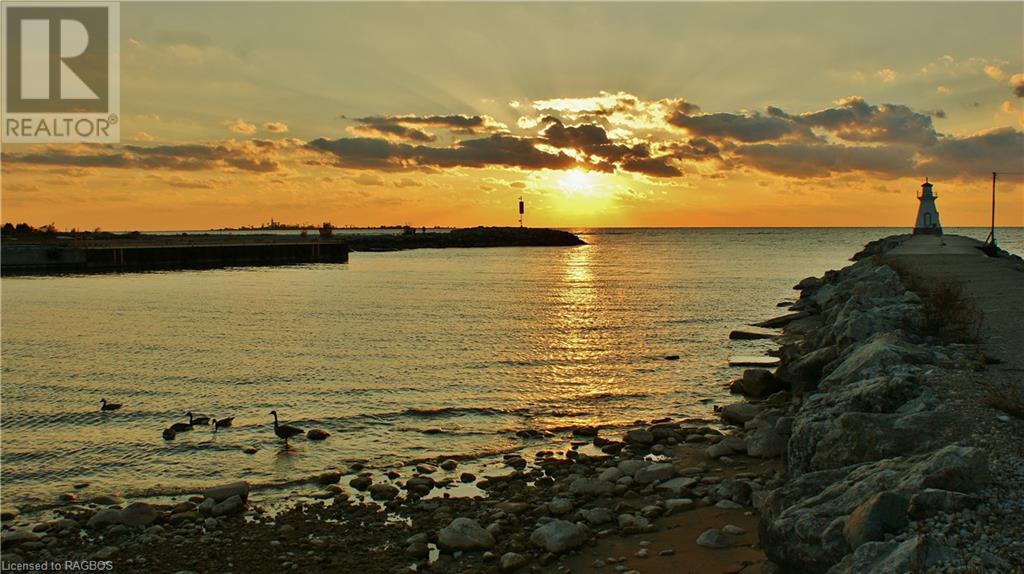2 Bedroom2 Bathroom1300
BungalowFireplaceCentral Air ConditioningIn Floor Heating, Forced Air
$1,124,000
Build your Net Zero Dream Home, just 3 blocks away from the beautiful beaches of Lake Huron, in sought after Southampton ON! Construction could start as early as Spring 2024 with Dennison Homes/Bruce County Custom Cabinets. Price includes the completion of the main floor -which is customizable- but for example would include 2 bedrooms, a large full/main bathroom and en suite bathroom for the primary bedroom. As well as a large great room, with vaulted ceilings and gas fireplace, that is open to the chef's kitchen and dining area. The back deck would be made of composite wood and aluminum railings for zero maintenance and the front porch would be poured concrete. The sod and driveway are also included in this price. The basement is unfinished but can be designed to be a secondary rental unit with access from the garage or more space for your family to enjoy. (id:48745)
Property Details
| MLS® Number | 40533543 |
| Property Type |
Single Family |
| Amenities Near By | Beach, Shopping |
| Community Features | Quiet Area |
| Equipment Type | None |
| Features | Cul-de-sac, Sump Pump, Automatic Garage Door Opener |
| Parking Space Total | 4 |
| Rental Equipment Type | None |
| Structure | Porch |
Building
| Bathroom Total | 2 |
| Bedrooms Above Ground | 2 |
| Bedrooms Total | 2 |
| Appliances | Garage Door Opener |
| Architectural Style | Bungalow |
| Basement Development | Unfinished |
| Basement Type | Full (unfinished) |
| Constructed Date | 2024 |
| Construction Style Attachment | Detached |
| Cooling Type | Central Air Conditioning |
| Exterior Finish | Stone, Vinyl Siding |
| Fire Protection | None |
| Fireplace Present | Yes |
| Fireplace Total | 1 |
| Fixture | Ceiling Fans |
| Foundation Type | Poured Concrete |
| Heating Fuel | Natural Gas |
| Heating Type | In Floor Heating, Forced Air |
| Stories Total | 1 |
| Size Interior | 1300 |
| Type | House |
| Utility Water | Municipal Water |
Parking
Land
| Access Type | Road Access |
| Acreage | No |
| Land Amenities | Beach, Shopping |
| Sewer | Municipal Sewage System |
| Size Depth | 100 Ft |
| Size Frontage | 50 Ft |
| Size Total Text | Under 1/2 Acre |
| Zoning Description | R2 |
Rooms
| Level | Type | Length | Width | Dimensions |
|---|
| Main Level | Full Bathroom | | | Measurements not available |
| Main Level | Primary Bedroom | | | 13'1'' x 14'1'' |
| Main Level | Great Room | | | 17'0'' x 14'2'' |
| Main Level | Dining Room | | | 10'4'' x 10'11'' |
| Main Level | Kitchen | | | 13'0'' x 10'11'' |
| Main Level | Laundry Room | | | 6'5'' x 12'5'' |
| Main Level | 4pc Bathroom | | | Measurements not available |
| Main Level | Bedroom | | | 10'4'' x 10'11'' |
Utilities
| Cable | Available |
| Electricity | Available |
| Natural Gas | Available |
| Telephone | Available |
https://www.realtor.ca/real-estate/26465209/lt-14-grosvenor-street-southampton

